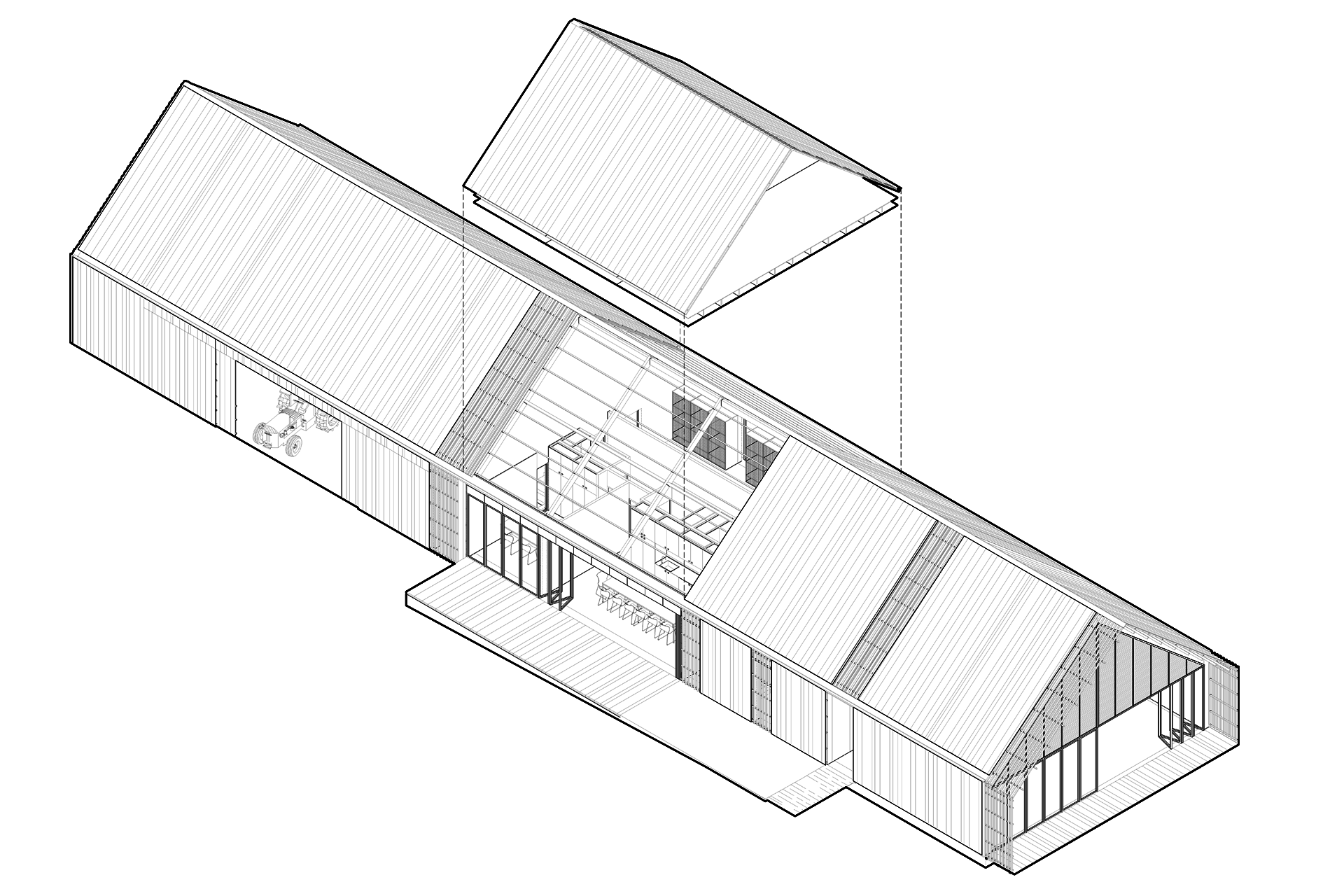
Axonometry
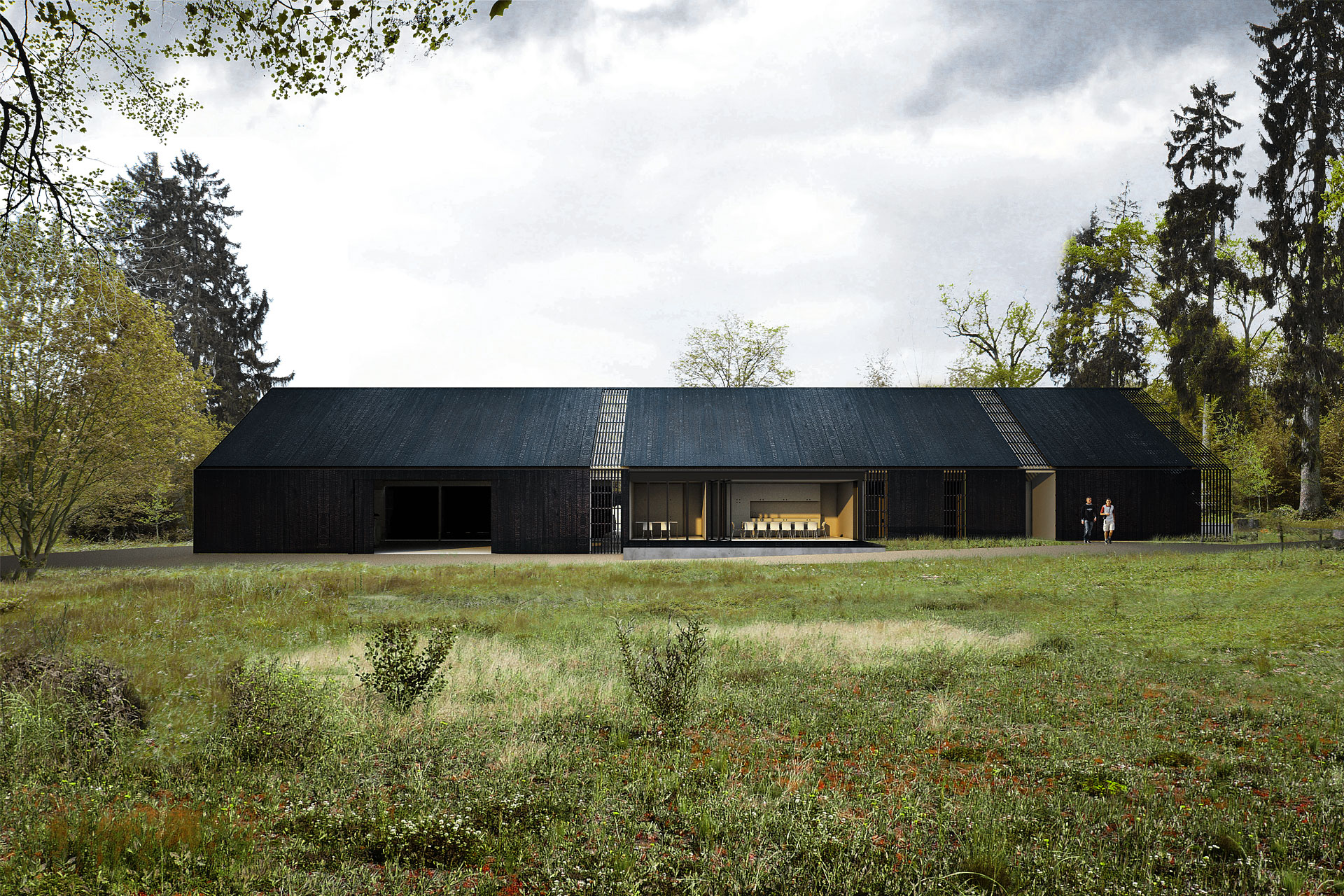
© Philippe RIZZOTTI
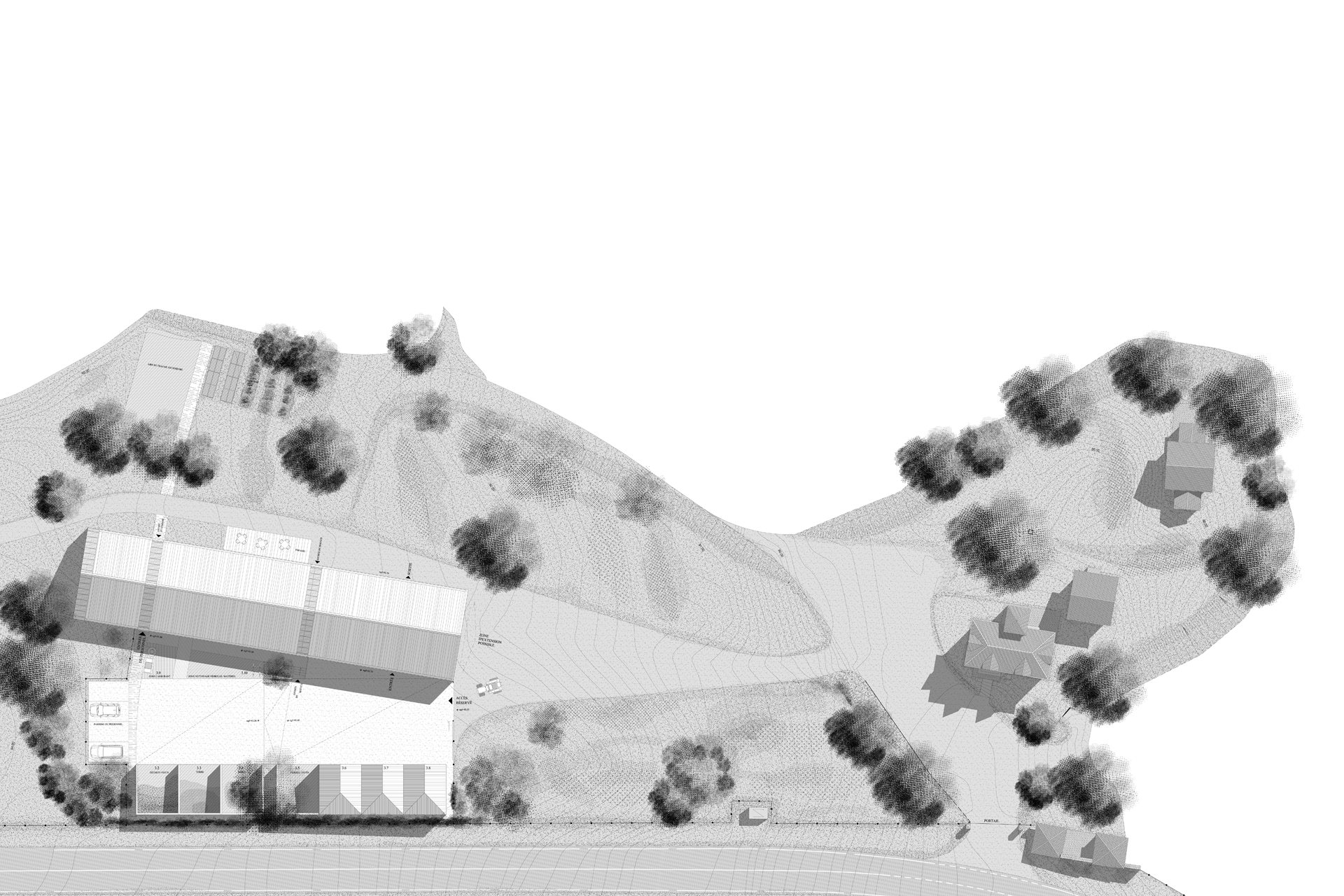
Ground plane
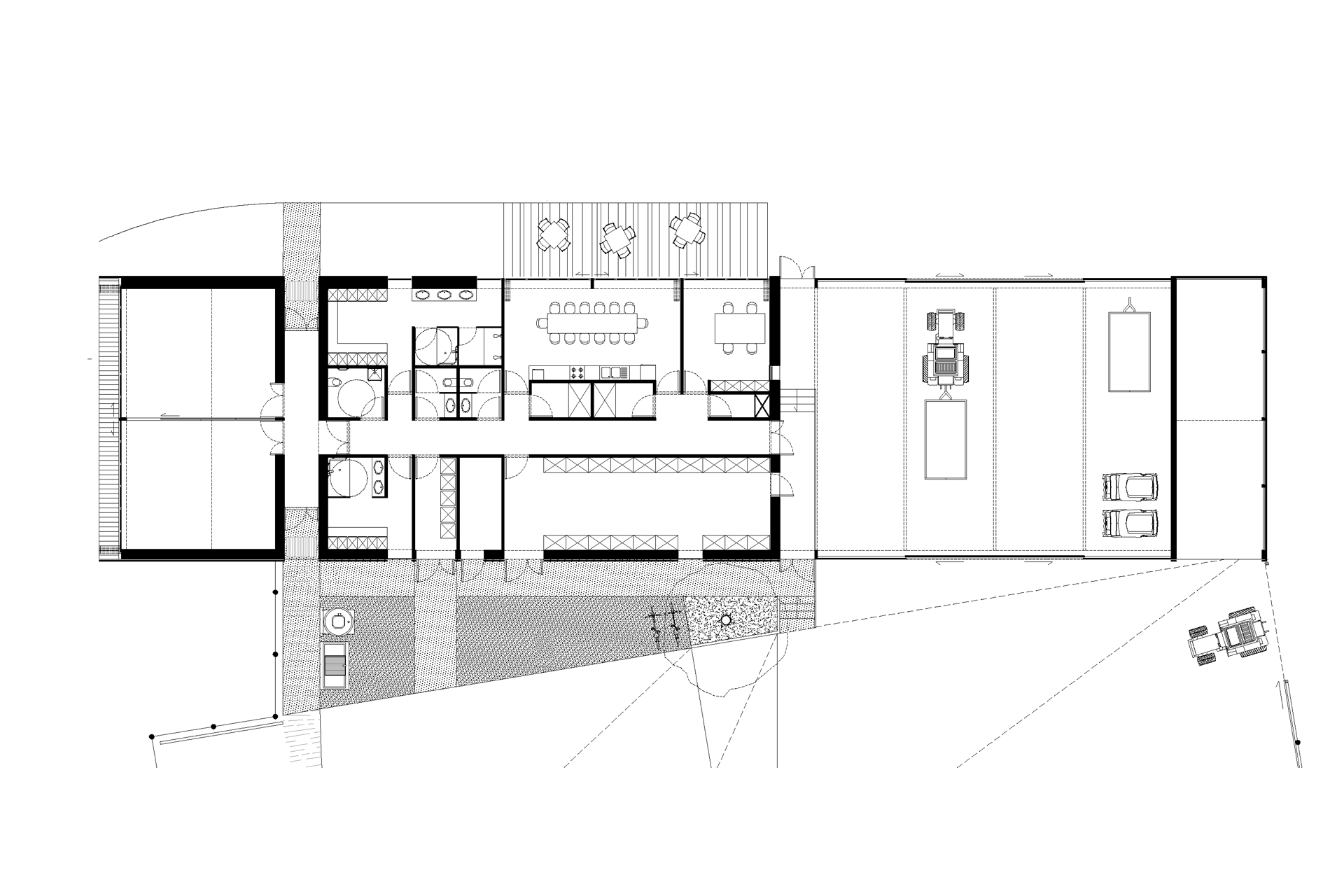
Plan

Longitudinal section
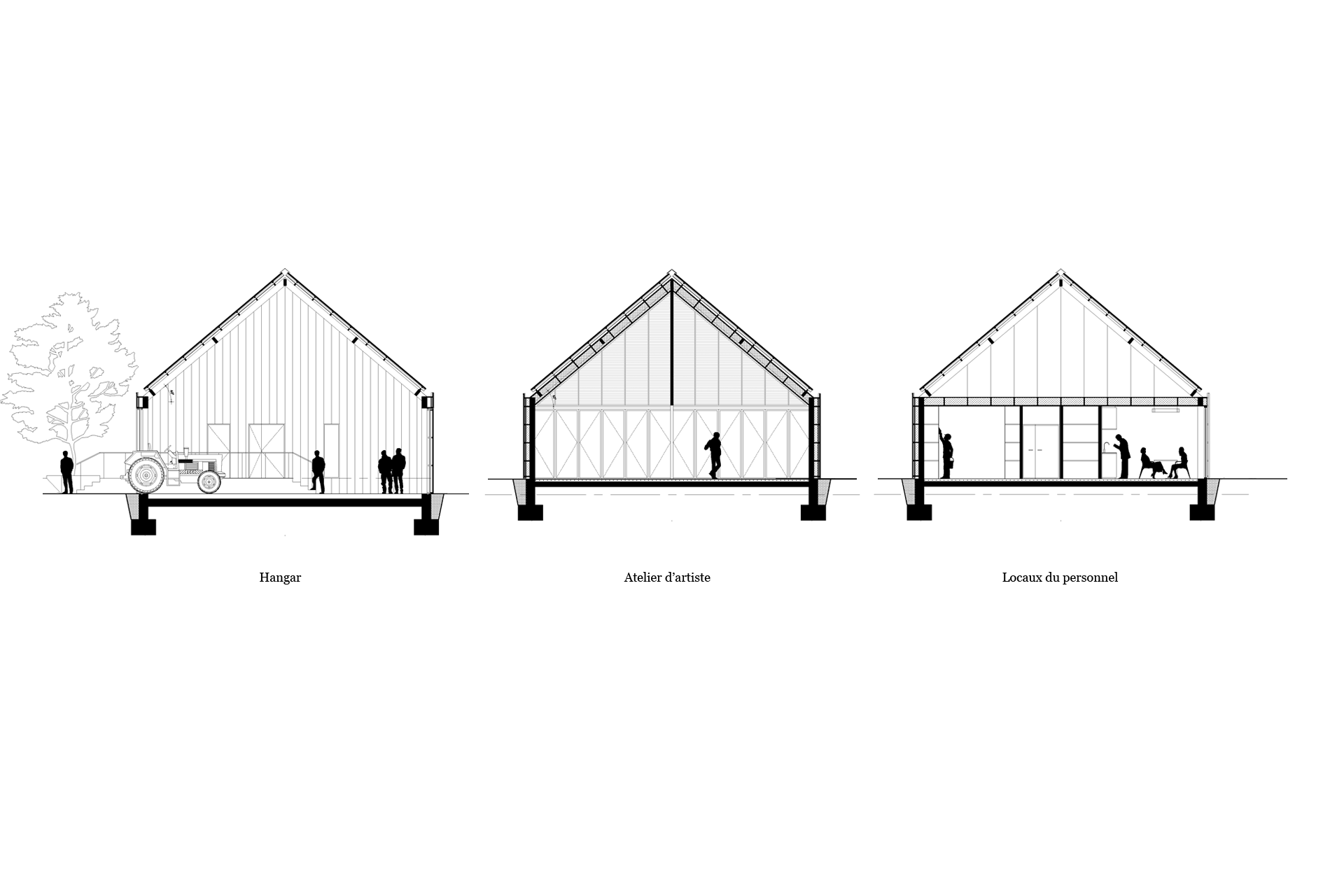
Cross section
Centre technique des jardiniers
2013 E05
The Parc Jean-Jacques Rousseau, a classified site, belongs, of course, to the history of our country, but especially to that of ideas and to that of man’s relationship with nature.
He is an exceptional witness of this school of thought in the age of enlightenment which will continue its development in the romantic movement of the nineteenth century. Today, the department of Oise which has acquired it, is undertaking a new stage in the development of the site thanks to the status of “Cultural Center of Encounter” that it has managed to obtain.
It evolves its uses and opens the Park to artistic practices, visitors who love the place and the population for a space of poetry and social life.
The spirit of the park and its monuments, including the cenotaph of Jean-Jacques Rousseau, the Temple of Philosophy and other factories, as well as its vegetal heritage make up a real living picture whose composition, set up in the 18th century by Marquis de Girardin, has hitherto been conserved for the most part. It will still have to live to accommodate contemporary uses.
Our project meets scrupulously the data of the technical program, uses and economic and regulatory constraints. It must also respond to the spirit of the place, made of poetry mastered.
Our proposal will therefore seek a sober and balanced expression, paying great attention to the inscription in the landscape. Architectural writing will be simple and contemporary. It will seek to provoke surprise and astonishment by its materiality while maintaining a great legibility.
“Any arrangement affected … can never produce the picturesque effect of a painting or decoration,” says Marquis René de Girardin, who is interested in the beautification and enrichment of nature. He excludes the possibility of giving way to disorder or caprice. “If mutilated and circumscribed nature is sad and boring, vague and confused nature offers but an insipid country, and deformed nature is but one Monster “. It is therefore not in Architect or Gardener, but in Poetry and Painter, that landscapes must be composed, in order to interest all at once the eye and the mind.” The picturesque effect and the nature can have but one principle: “let everything be together, and all be well connected”.
“From the Composition of Landscapes, or the means of embellishing nature around the dwellings by bumping the pleasant to the useful”
René-Louis of Girardin, Geneva 1777
Urban and Landscape Party
The project to integrate into the park’s landscape is based on the following principles:
1) Implement the building on a North-South axis in order to organize a technical and functional road-side courtyard and open the living spaces and artists’ studios on the Park. This arrangement naturally links the building with the pre-existing paths.
2) Minimize the volumetric impact of buildings by grouping them in a single volume with a minimal silhouette, while respecting the regulatory templates.
3) Integrate the frame into the vegetal tissue – by respecting the high-stem trees – concealing the storage attachments behind a green curtain along the national road (the impact of the road on the living Reduced) – by replanting shrubs and reprocessing the soils to produce the landscape graft.
4) The topographical layout of the building makes it possible to differentiate the interior volumes while maintaining a uniform ridge throughout the length of the building, and to limit the work of earthworks.
5) The pre-existing concrete slab will be directly connected to the artists’ workshops, and will become an easily operable outdoor work platform. It will be accompanied by a nursery operated by the gardeners. This set will be accessible to the public.
Architectural Party:
1) Comply in all respects with the constraints of the Plan of Occupation of the Soils, the concerns of integration and the details of the functionalities expressed in the program.
2) Take into account the financial envelope thanks to a constant concern for economy, simplicity and architectural rigor
3) Implement technical solutions that optimize construction costs and construction time, using standard materials and a significant amount of prefabrication.
4) Provide opportunities for flexibility of use and great potential for expansion to allow the continued development of the technical center on its own site in the future.
For this, the project presents the simple and refined volumetry of a building whose roof is two slopes of 40º. Its grip, voluntarily limited to a width of 11 meters, allows to keep a maximum height of less than 9 meters, over a length of 45 meters.
The whole being unified in a pure volume simply rhythmic by claustras which partitioning the program in sequence (artists’ studios, living rooms, technical rooms). The three elements of the program incorporate three types of cutting, while optimizing thermal insulation solutions. The homogeneous epidermis of the walls and the cover consists of a cladding of Douglas wooden planks of width variables. It will be treated according to a traditional technique which consists in burning the wood on the surface on a thin layer to create a protective carbon film. The contrast between this “horizontal line of wood burns” and the verticality of the landscape establishes a poetic dialogue between the construction and its natural environment.

