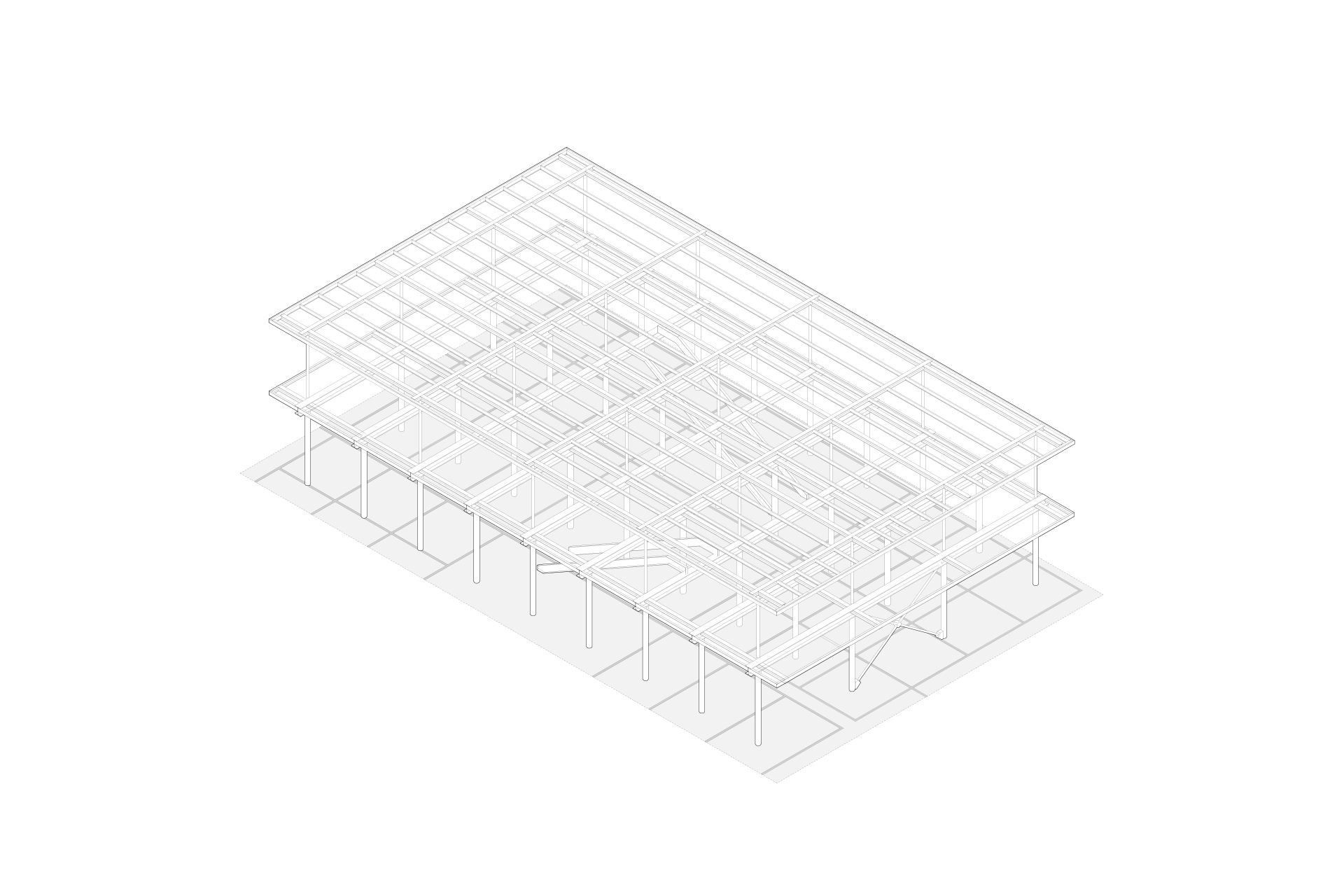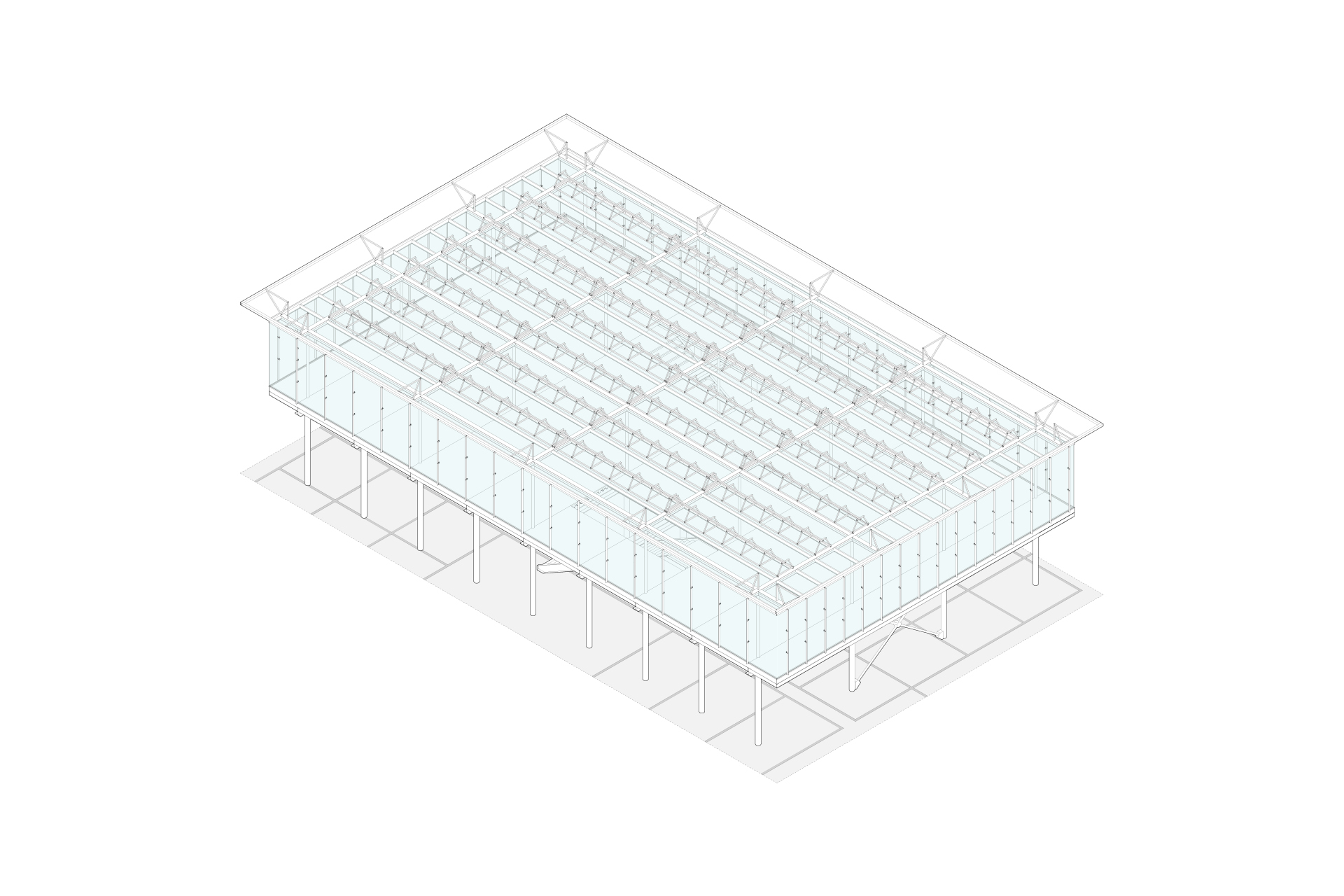
PRA ©

PRA ©

PRA ©
Biolab
2021 E21
The Biolab is an exhibition greenhouse designed by Dominique Perrault Architecture and built in 1997. It is a place of exchange and experimentation around biology and the environment that is inserted in the heart of the Cité des Sciences et de l’Industrie in Paris.
It answers to the desire to propose a laboratory dedicated to participative science in the heart of the exhibitions. A place of scientific mediation above all, the Biolab encourages the active participation of the public through observation, the scientific process and the sharing of data. It offers a space to understand biology at different scales, to carry out collective projects and to participate in participatory science projects to raise awareness of the ecological transition.
A disaster having occurred in 2021, Philippe Rizzotti Architect and Ajile Architects were commissioned to restore the damaged area and to renovate the fluid networks in order to improve the technical operating conditions and the use of the Biolab by visitors.

