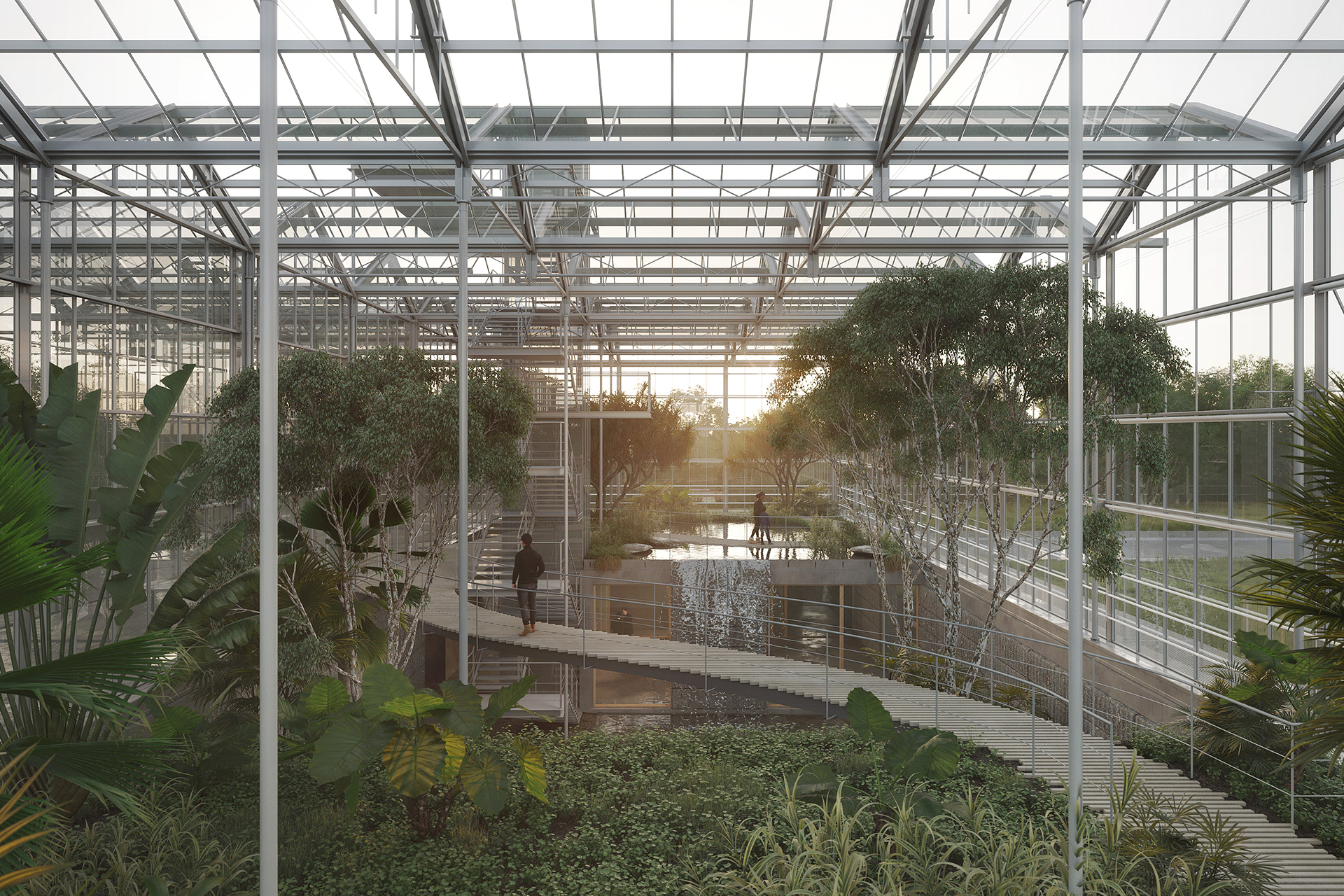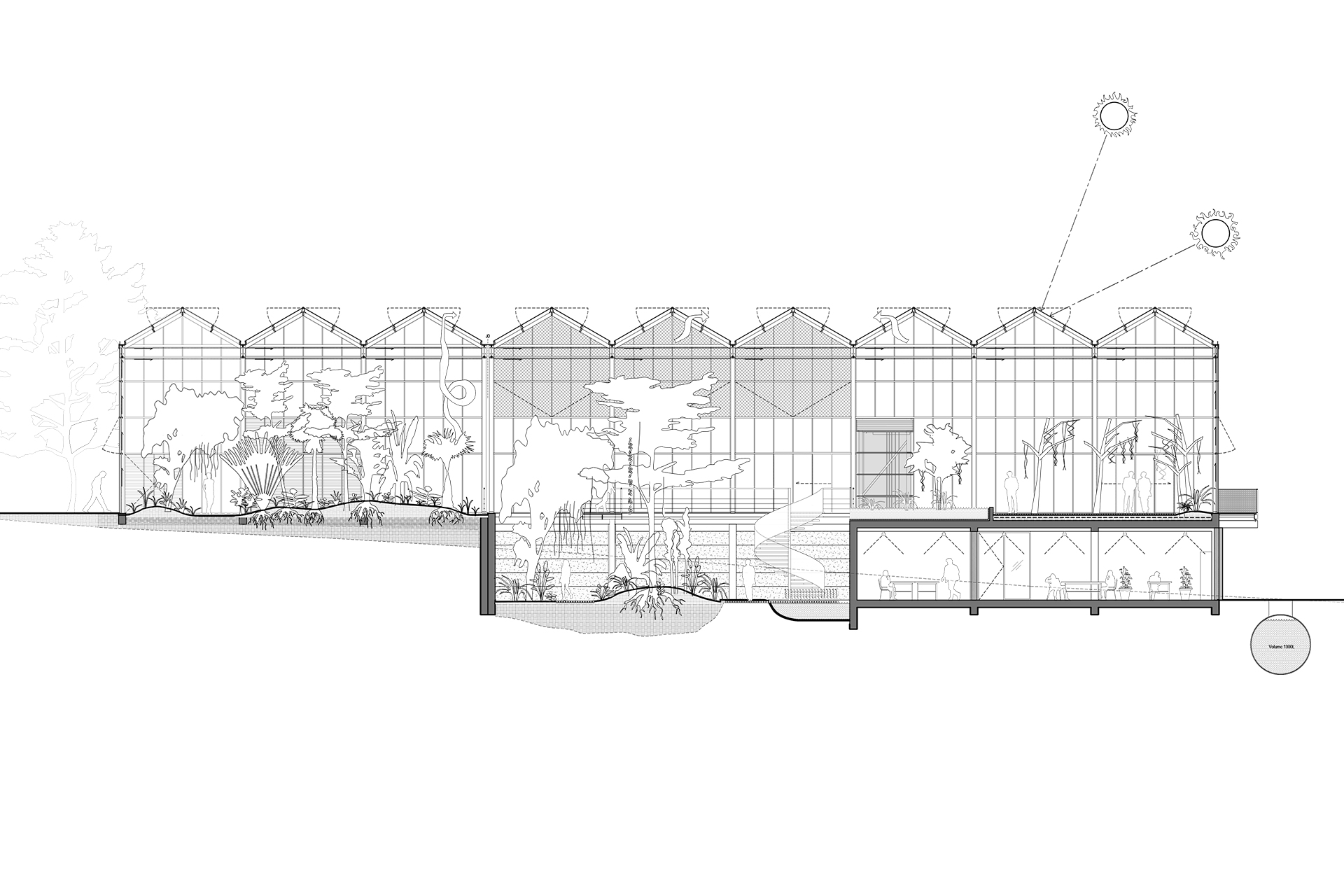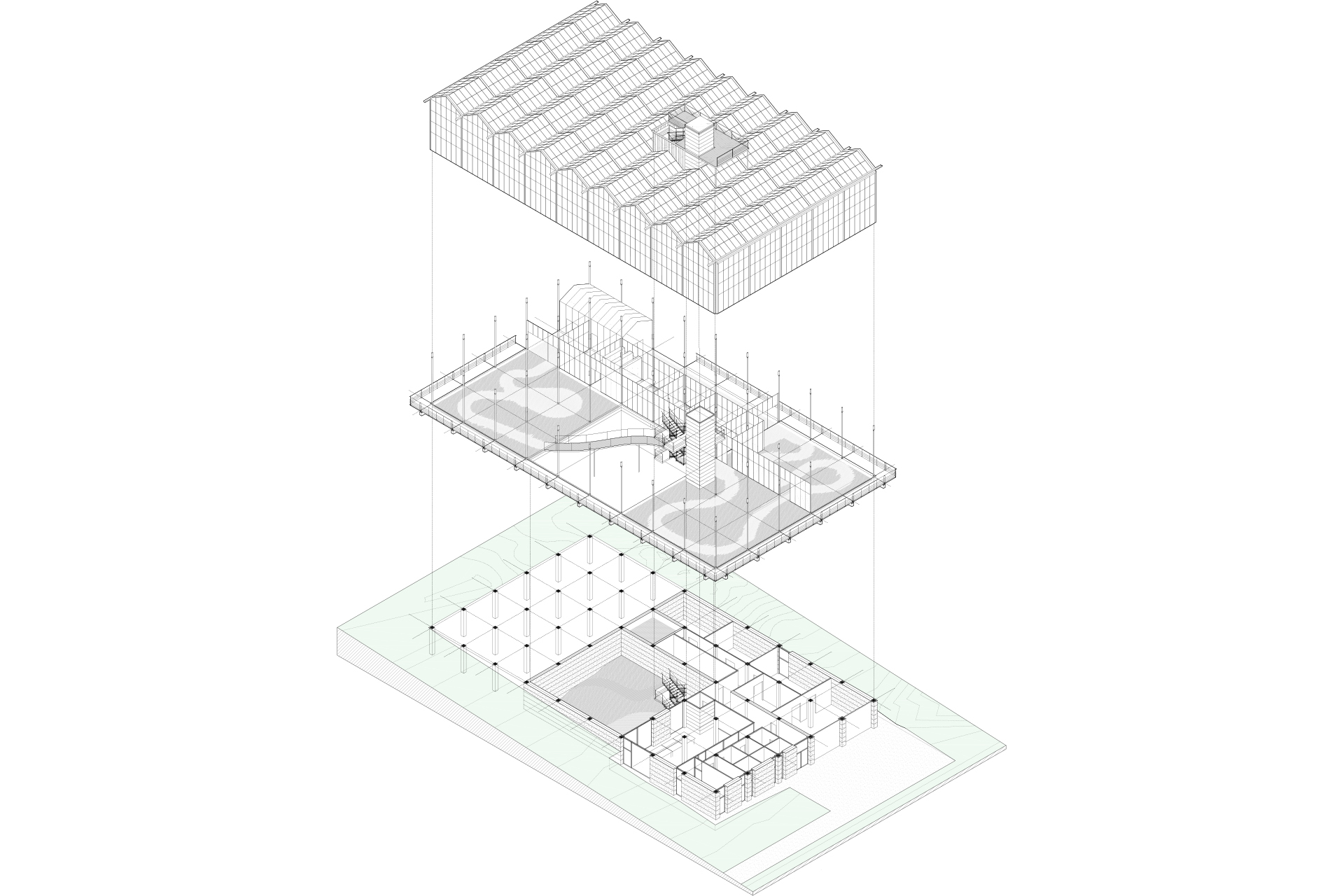
Naska ©

Naska ©

PRA ©

PRA ©
Jardin des Sciences
2020 E12
The University of Franche-Comté and the City of Besançon have decided to build a new facility called the Science Garden. It is a place of work and scientific experimentation, but above all a place of botanical awareness and pedagogical training in this field. Even more than yesterday in everyone’s consciousness, it is a building of public interest.
The program of the equipment is clear and quite simple. For this reason, its organization and its adaptation to a binary functioning – a place of work and reception of the public – must be perfect and easily readable.
In view of the topography of the site and the existing plantations, we have chosen to locate a little west of the proposed right-of-way.
This choice allows us to preserve the small wood and to embed the building in the existing slope while requalifying the degraded soils of the old parking lot. This choice also makes it possible to design a spatial organization on two levels, by superimposing cold and warm programs. It also makes it possible to obtain a more compact footprint of 50% of approximately 1000 m2 instead of the 1500 m2 planned.
This double level favors the organization of a public reception area in the upper part – that of the greenhouses – responding to the altimetry of the Fabrika, and access to the work spaces in the lower part, on the same level as the park. The 2 levels are connected from the inside.
This part naturally leads to the creation of a simple and legible object in its environment, such as a mineral base inserted in the ground, on which the transparent volume of the greenhouses is placed.
This device closes the pre-existing built sector at its eastern end, with the foliage of trees in the background while being perfectly centered between the Route la Gray and the building of the Mathematics Laboratory of the University.
Taking advantage of these two superimposed levels, it was possible to create in the volume of the greenhouses a double-height sequence – 12 meters – making it possible to install high species, to enrich the installations and to create a greater richness of the visit route – for example with the footbridge overhanging the space below and passing close to the high plantations. This choice also allows us to offer accessibility of all sequences of the visit to all publics (PMR).
In the space below, the peripheral walls are made of natural stone, like the sub-base of the UFR forecourt, giving development areas for some species, naturally shaded areas for others…
The greenhouse, located above the workspaces, will act as a “buffer” volume, enabling them to constitute very low energy consumption spaces.

