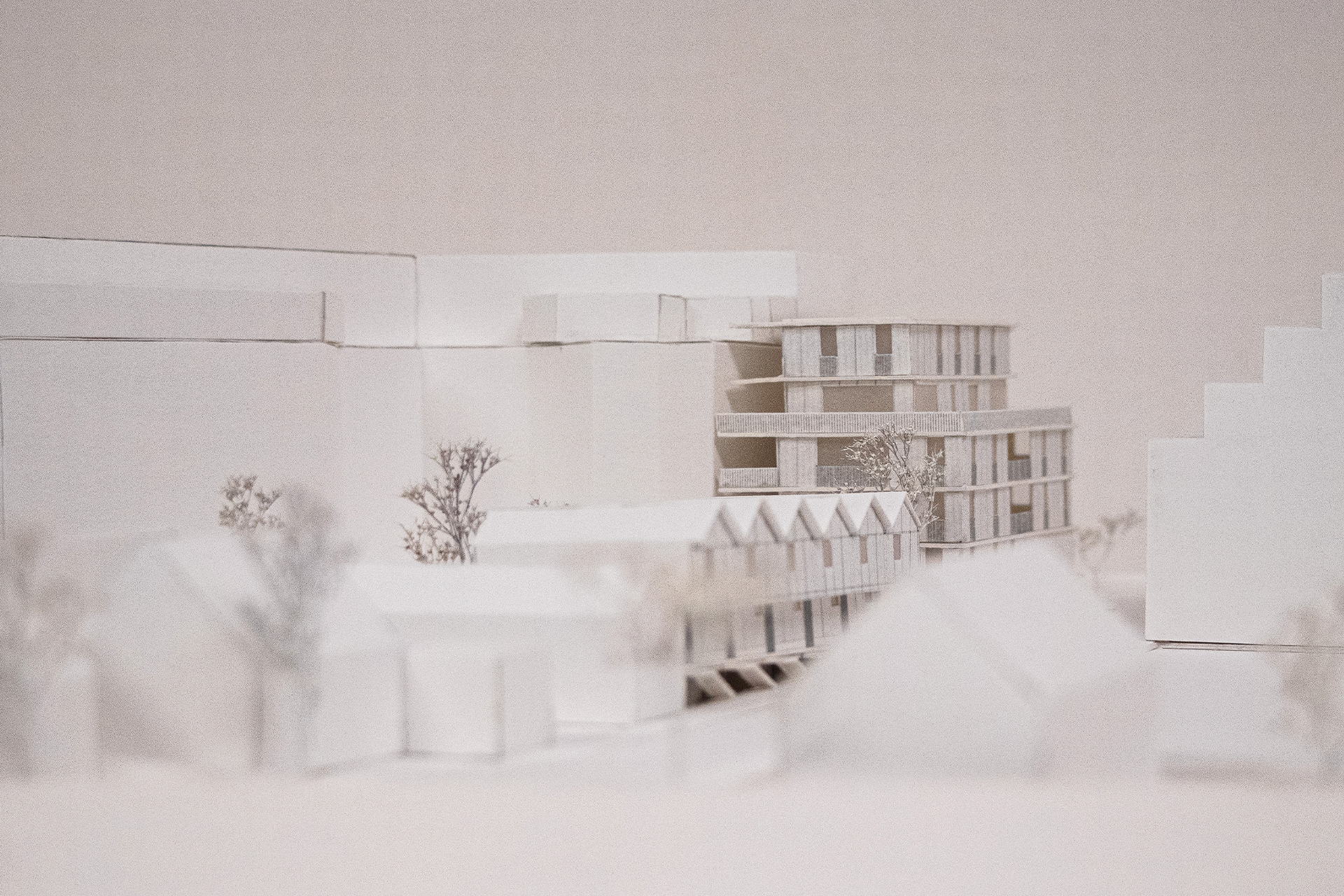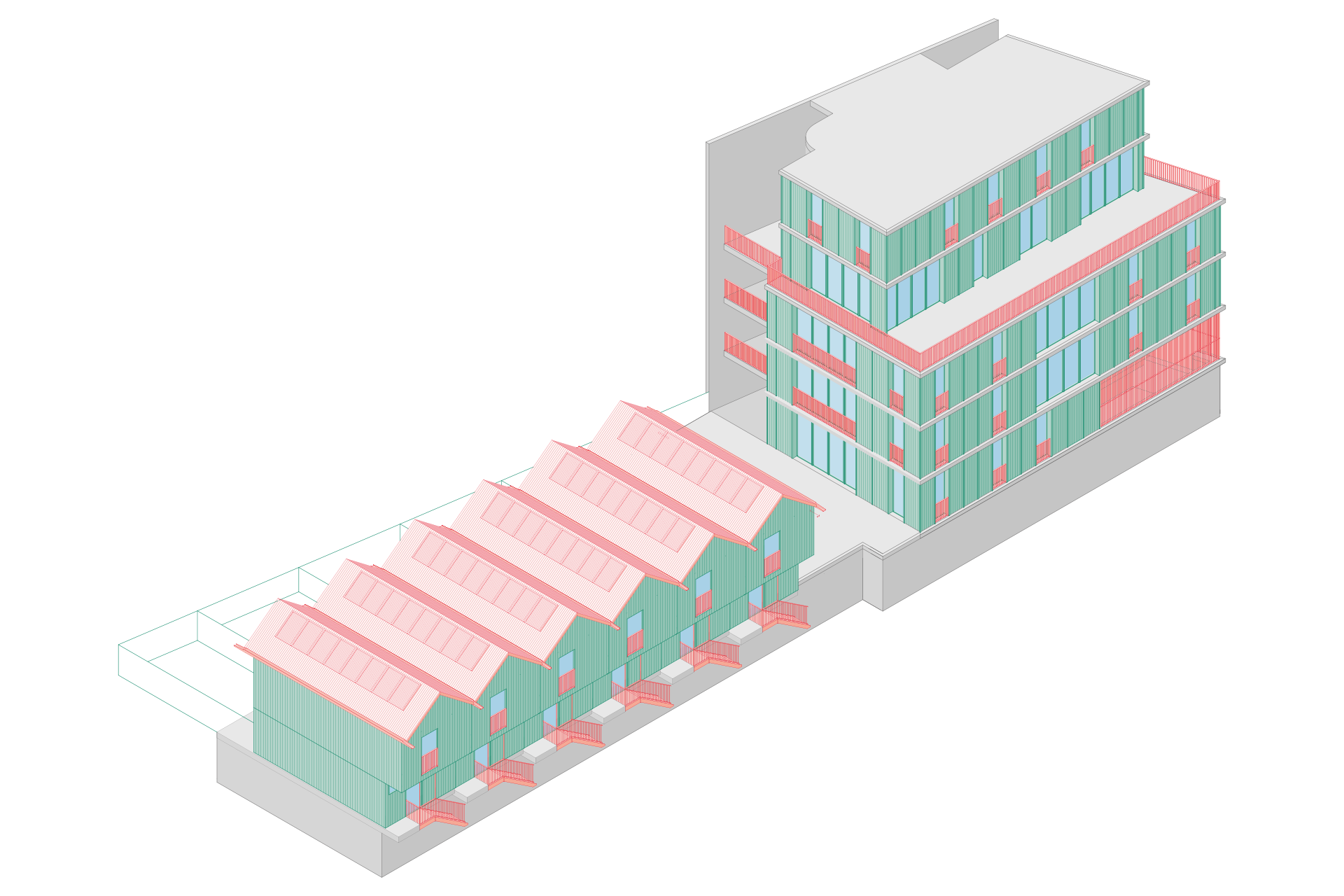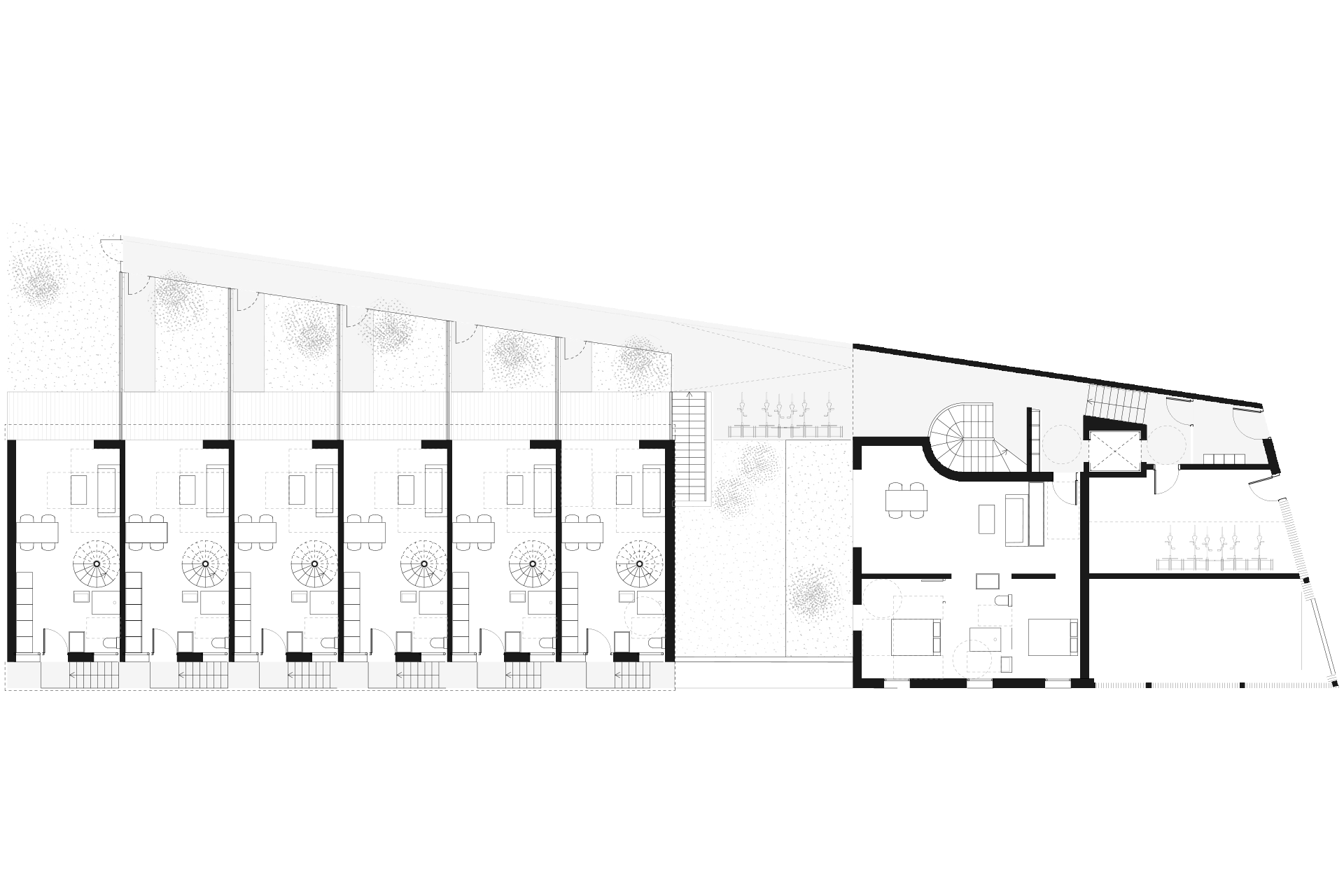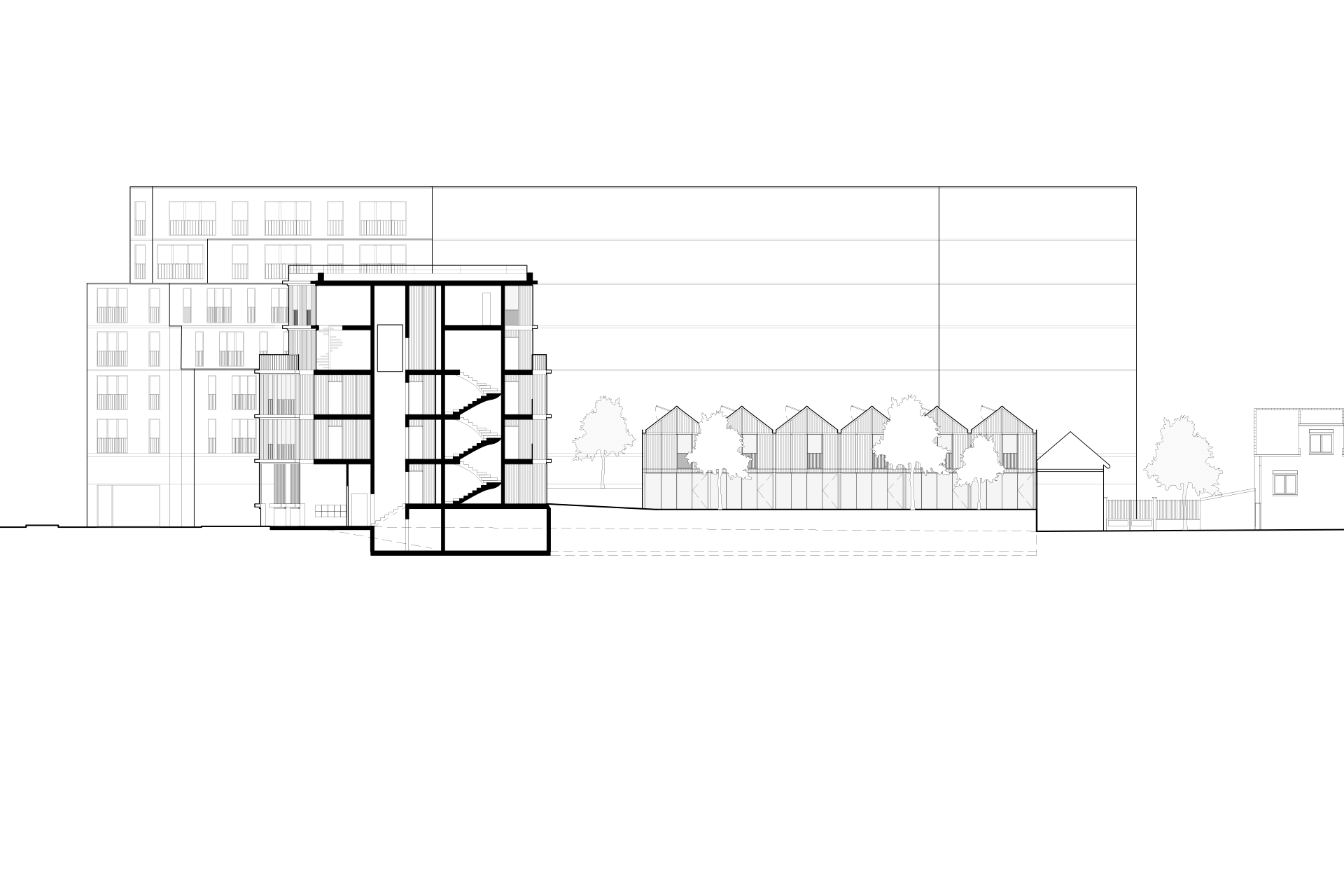
Daniel Chabroux ©

PRA ©

PRA ©

PRA ©
15 Housing Units in Pierrefitte
2023 L03
The project site is located on the western boundary of Pierrefitte-sur-Seine and Saint-Denis. Given the programme and the environmental ambitions set out in the programme for the construction of 15 low-cost housing units, we sought to link all the buildings to the site and to limit as far as possible the impact of the development’s car parks on the existing street, while at the same time optimising operations as much as possible by creating a semi-buried basement that was not initially planned, enabling us to set the project in context.
Rationalising construction means first and foremost calculating, evaluating, reducing and simplifying in order to save both the materials and the labour required to construct the building. This frugal approach to saving resources naturally leads to a reduction in the risk of fragility and makes it easier to maintain the building, keep it up to date or transform it. The savings we make in terms of quantity allow us to choose durable, high-performance materials and to propose equally high-quality solutions for the exterior fittings, which we designed with particular attention to the landscape and ecology, and designed with our team of architects and engineers and the support of prefabrication companies that enabled us to verify and cost our initial hypotheses.
For this building, the choices were rationalised to limit the formal and technical complexities. All the dimensions were defined in terms of the standard dimensions of the materials to limit the production of construction waste, and the masonry and timber frame elements, as well as the glazed joinery and metalwork, strictly comply with industry standards.
Rather than a finished project with no capacity to evolve, we are proposing an open, scalable system. The design of the architectural and technical project is based on a principle of modularity that allows the building to evolve during the design phase, but also to be transformed or dismantled if necessary. It is also necessary to prioritise the themes as a whole, as well as the objectives of the 3F Climate plan, in order to adapt them to the project and its specific features, such as the low-carbon construction and off-site approach. In the same way, the energy consumption of the project and the potential of the site, which offers a wide range of options, will make it possible to offer a high quality of use and comfort, while ensuring that the balance between necessary investment and energy and financial savings is sought and objectified through studies such as dynamic thermal simulations.

