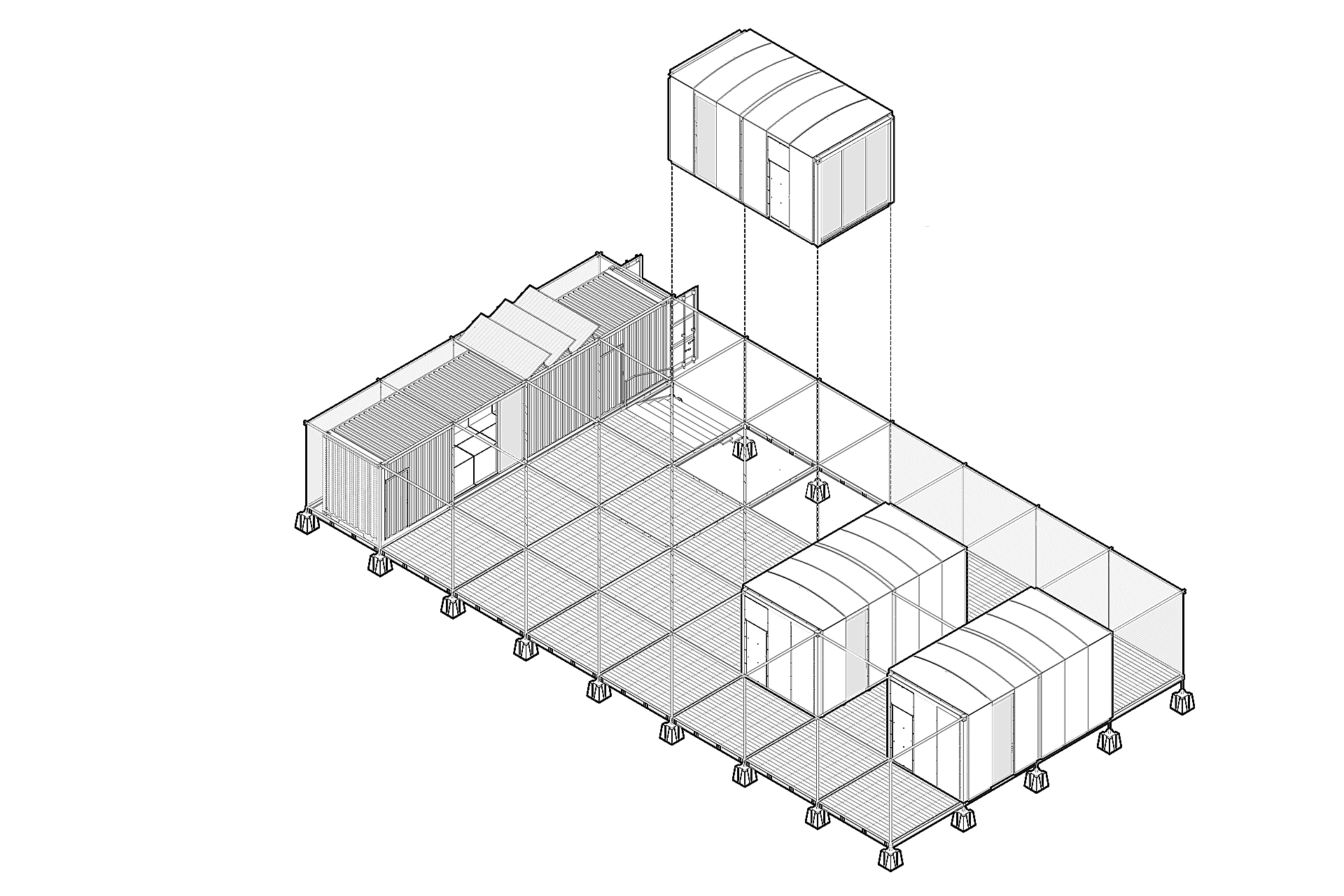
Axonometry
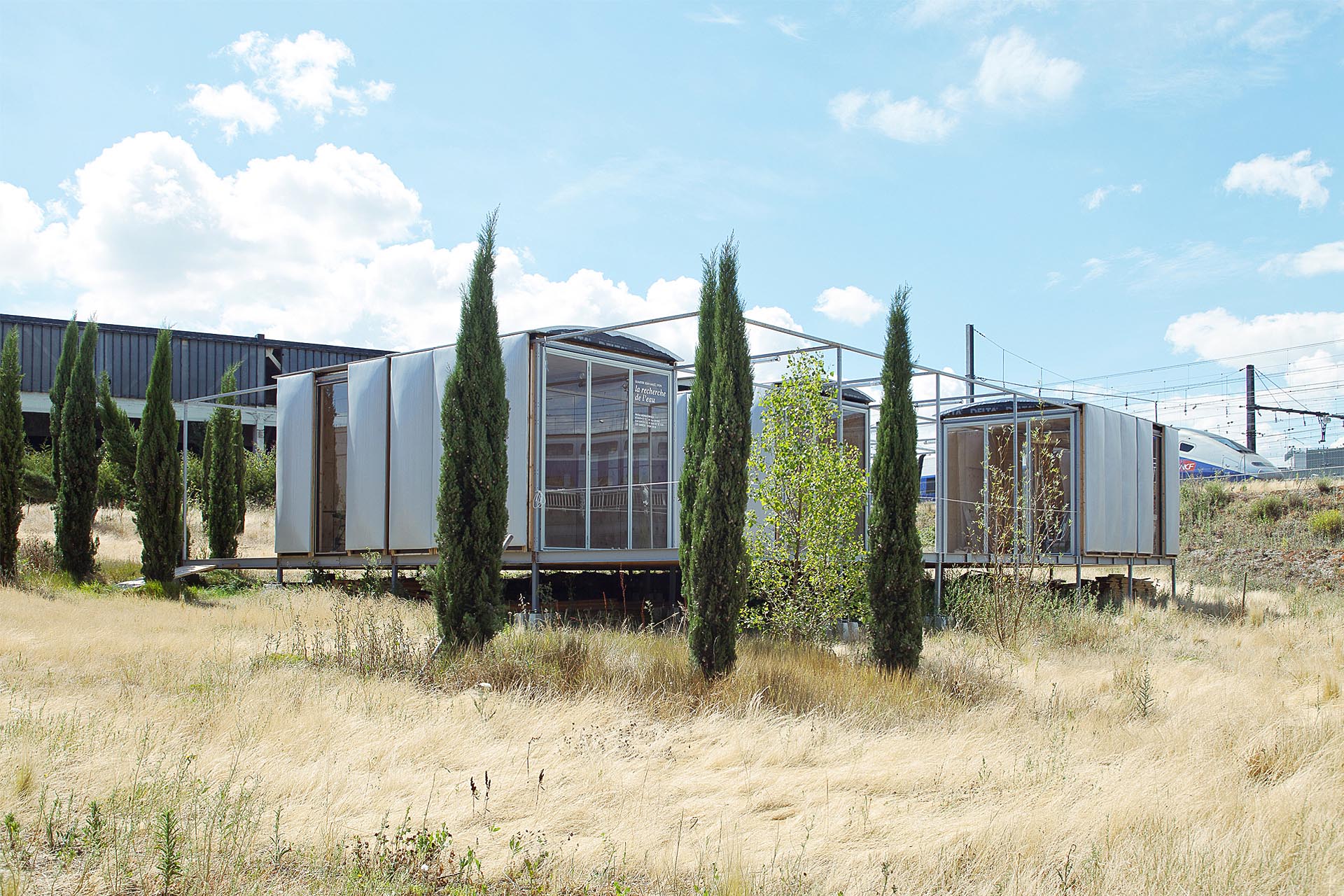
© David DESALEUX
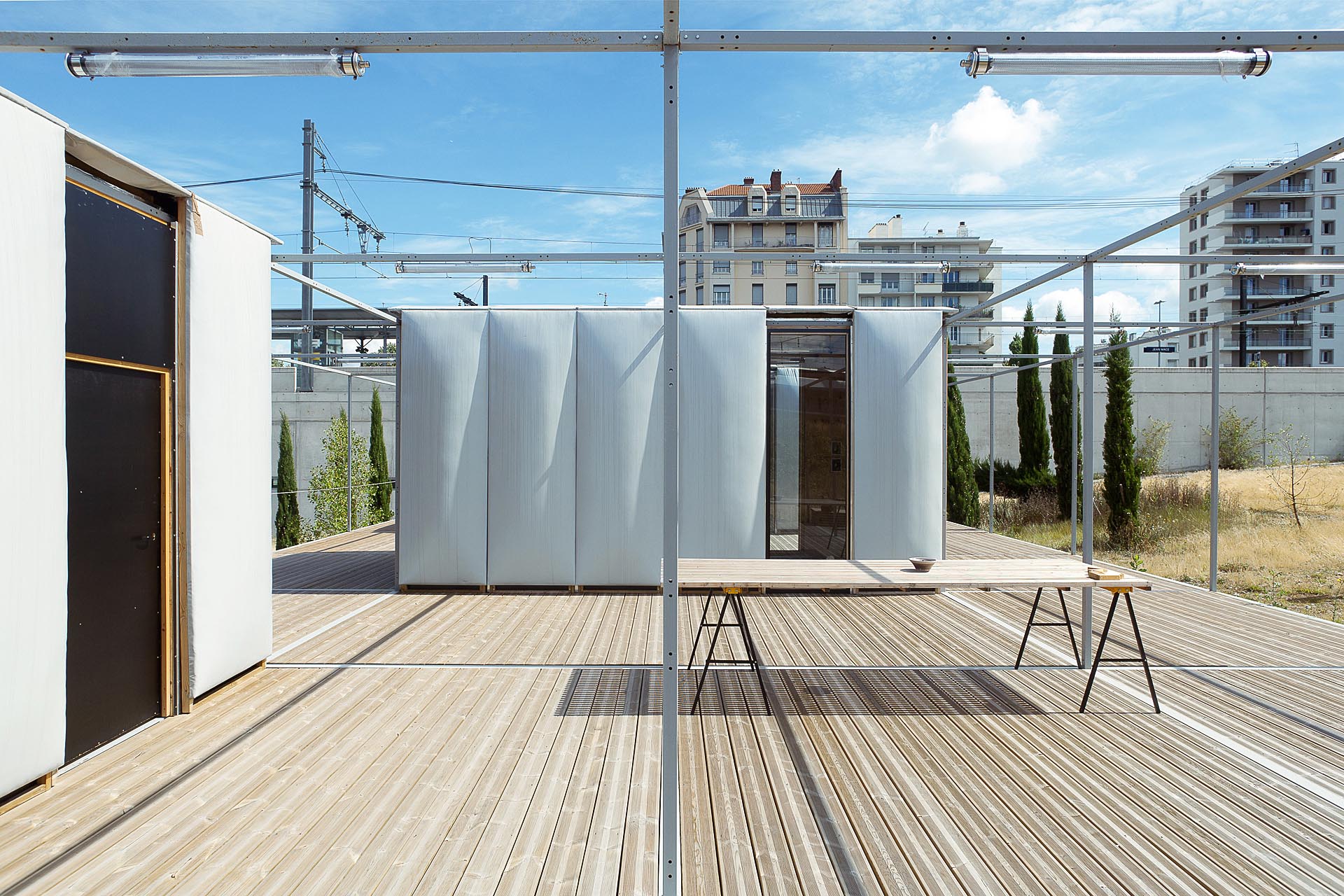
© David DESALEUX
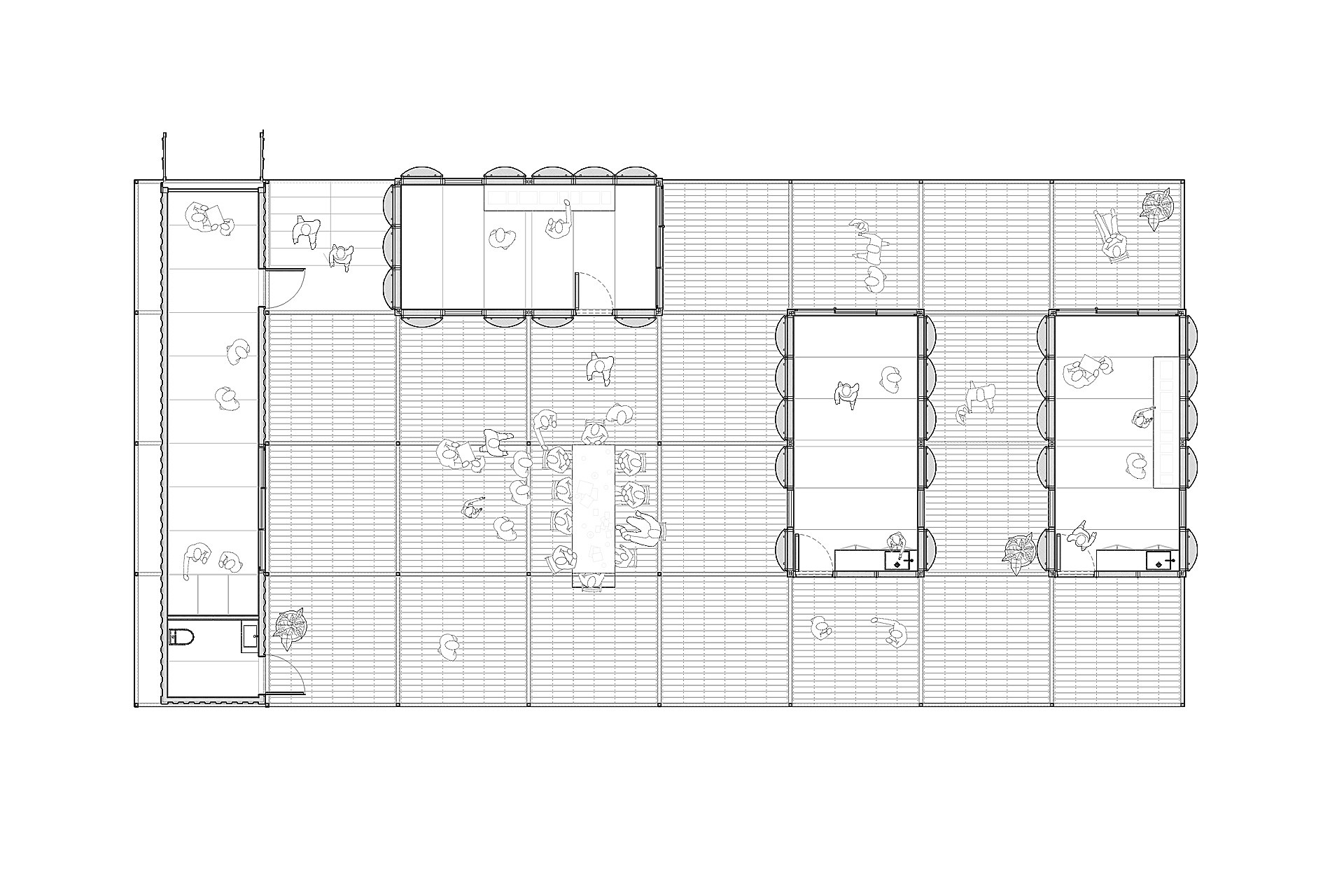
Plan / Configuration of 2016
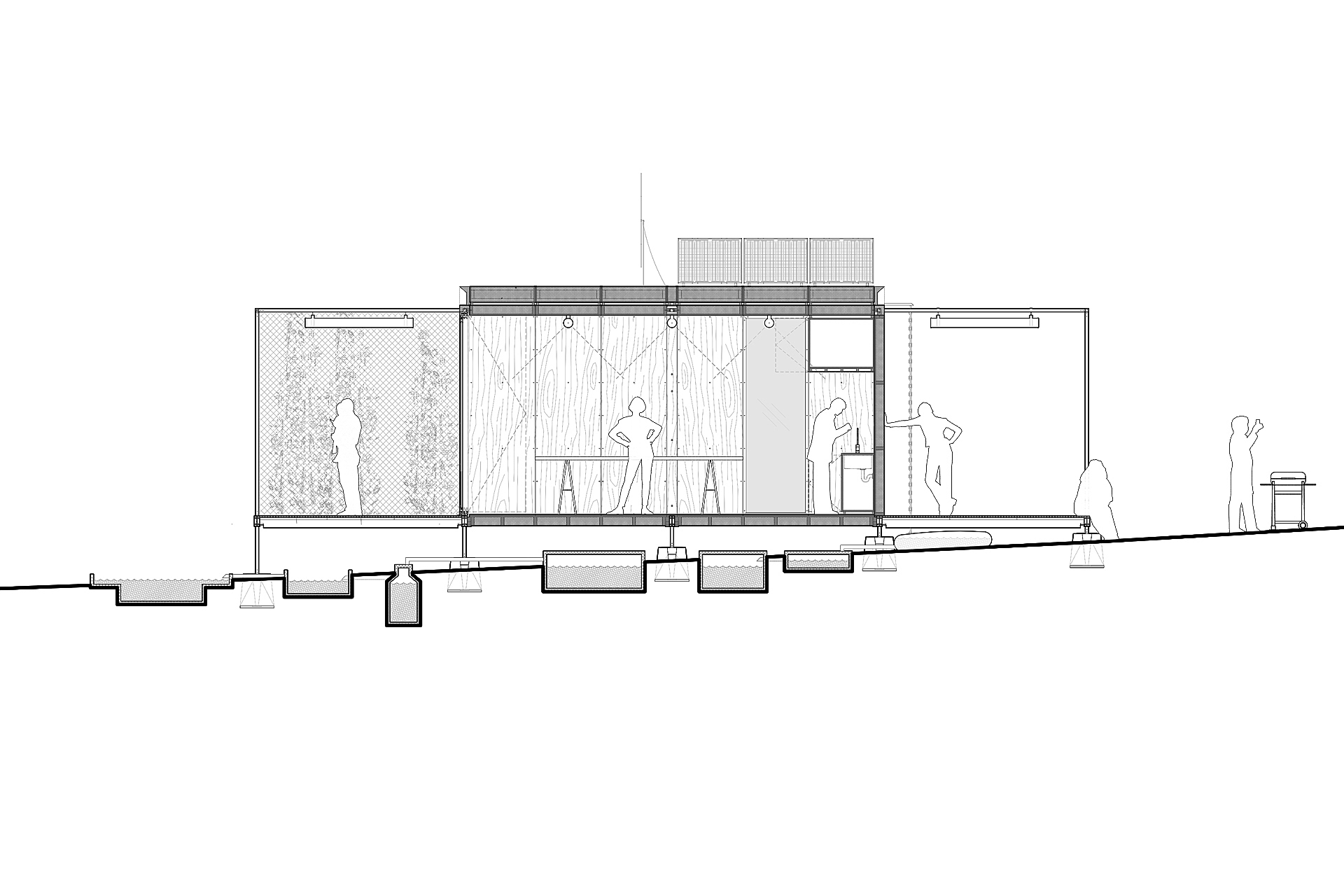
Cross section
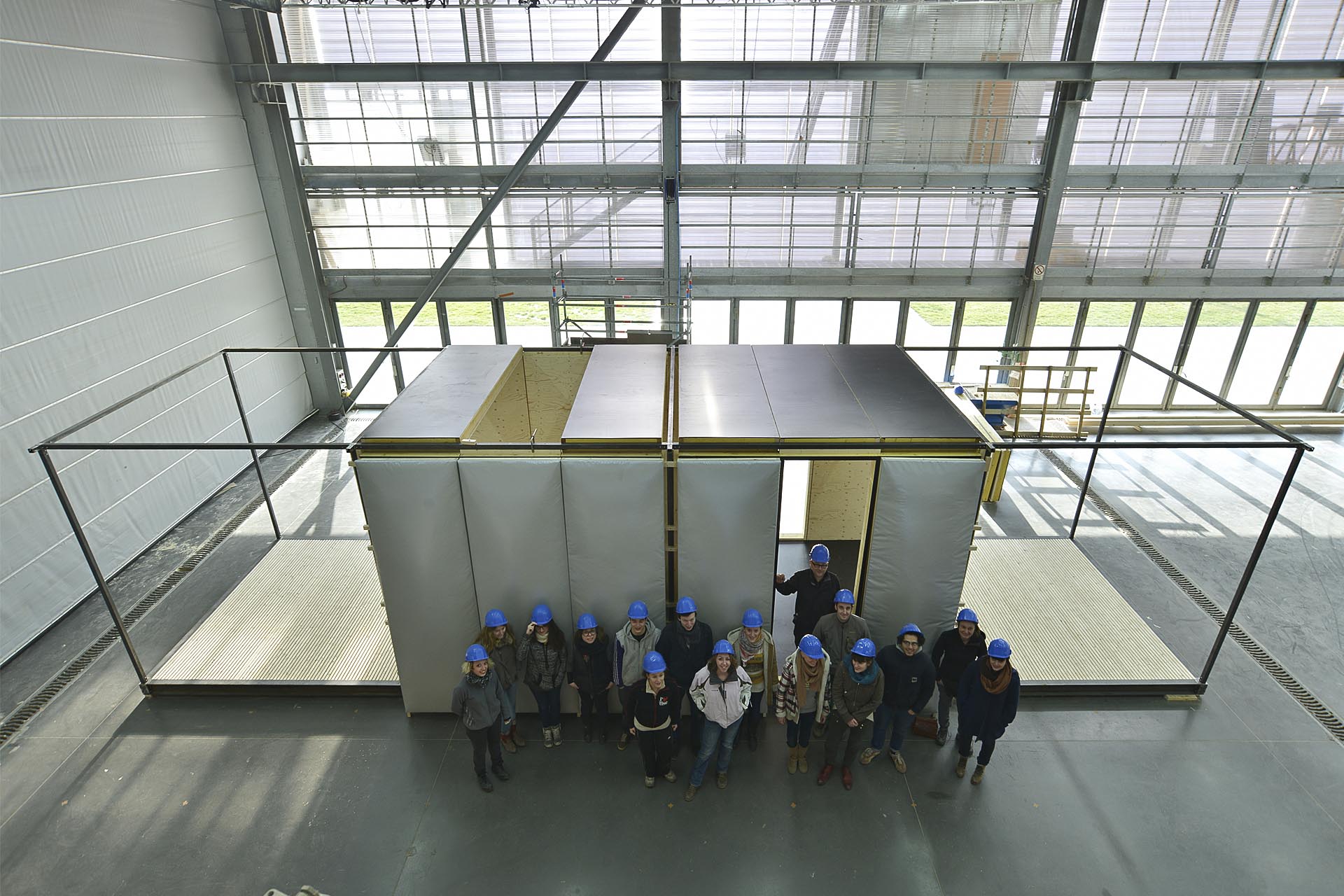
© Philippe RIZZOTTI
Factatory
2014 P05
The Factatory is a mobile artist residency. It was installed for the first time between the railroads and the regional train station of Jean Macé, in front the abandoned halls of the SERNAM designed by Bernard Lafaille. It is accessible from the avenue Jean Jaurès and can be seen from the train station. This experimental project is a temporary construction that occupies an abandoned site. It prefigures the transformation of the old freight train station located in the 7th district of Lyon, that occupies more than 6 acres in the city center. The Factatory is a mobile, adaptable and evolving architecture. Two phases of development have been built with success (prototype + 1st installation). A third phase for the creation of two additional workshop and the development of an autonomous energy solution is in development. All the development phases of the project are prototypes. The first prototype of a module of 18sqm was first built in the Grands Ateliers de l’Isle d’Abeau with the students of the School of Architecture of Strasbourg and the Beaux-Arts of Lyon. All the components have then been prefabricated. This mobile and reversible construction can be produced in a limited edition or in an industrial way. The project have been built following a modular construction system that we developed based on standards of common construction elements (IPE 160, steel square tubes of 50×50, wooden truss panels, plywood panels, wood-fiber insulation, Ferrari tarps…). The foundations are made of prefabricated concrete blocks to, on one hand, limit the ground impact and, on the other hand, to be easily moved. The structure is in steel. The wooden truss panels are insulated with wood-fiber insulation. The dimension of the components are based on the norms of recyclable materials to limit the waste. The mass of the components have been studied to be easily assembled and disassembled by 2 or 4 persons. The assembly technics allows an easy reuse of the components to avoid, for example, losses during the construction or the disassembly. The modularity and the combinatorial potential offers the possibility to change the uses. The modules can be assembled and disassembled together or separately. The mobility allows to move the project. The overall aims economic optimization. This method integrates users in the layout of the spaces, and employ a sustainable construction process. Inspired by circular economy and the concept of “Craddle to Craddle”, this project offers workshop that works on the basis of participative ecology. The user can easily transform or maintain the modules and the components using an iterative construction process. On the site, the installation thrive for energy self-sufficiency with rainwater harvesting, dry toilets and electricity produced by solar panels. The uses and the construction process will evolve with the users, according to their experience, and will be noted down in the project’s handbook. The flexibility of uses and the management of materials allows the construction to adapt to changes. This spatial units of 18sqm, conceived to be artist residencies, can also be employed as residential units. The large outdoor space can be covered, in order to host public events. This experimental and non-profit project was initiated by the Gallery ROGER TATOR. It was essentially financed by subsidies of the City of Lyon, Région Rhône-Alpes and sponsored by private companies (Art and Architecture schools, les Grands Ateliers de l’Isle d’Abeau). This project is evolutionary and patent-free; a free tutorial explains its functioning.

