
Axonometry
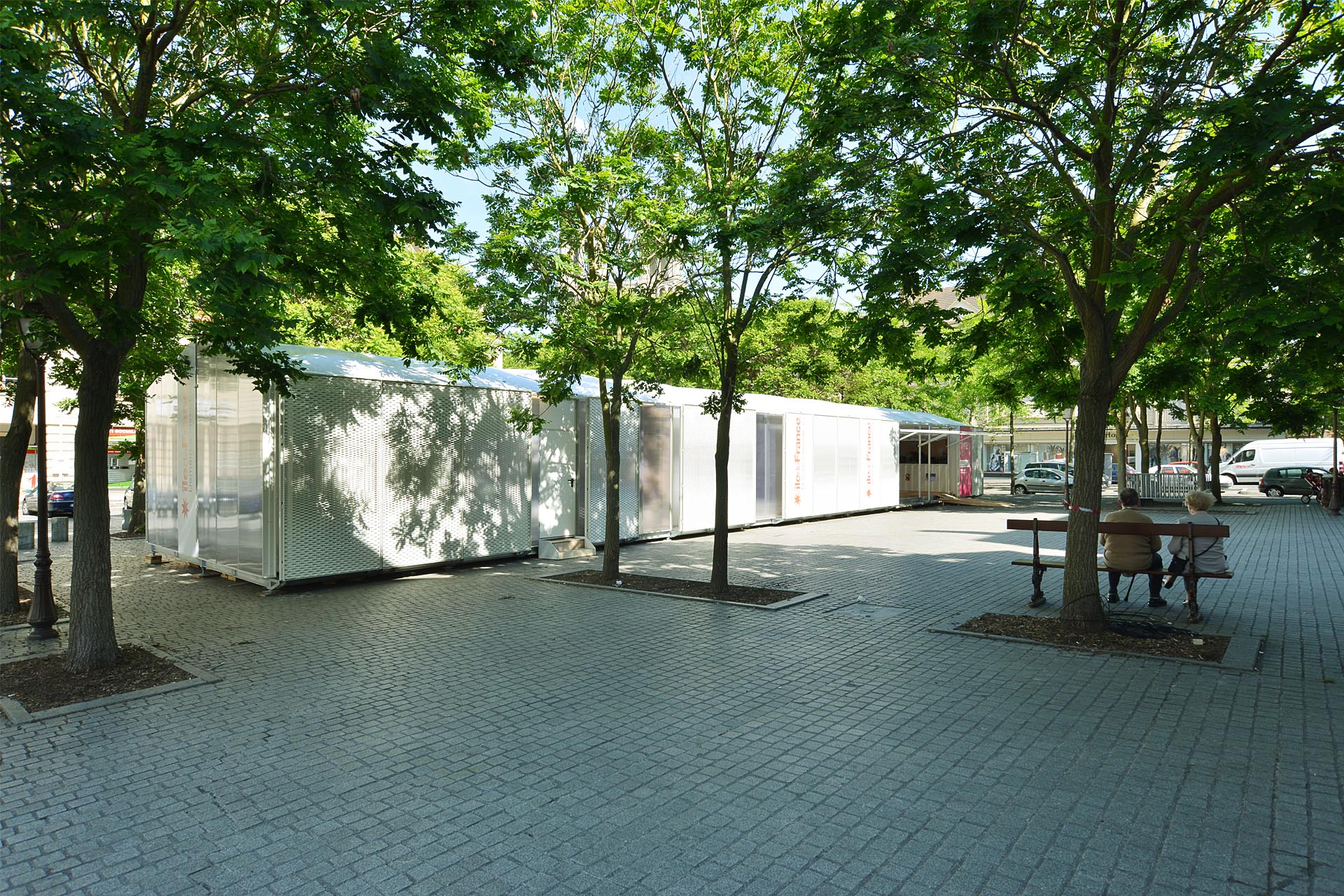
© Philippe RIZZOTTI

© Brice PELLESCHI
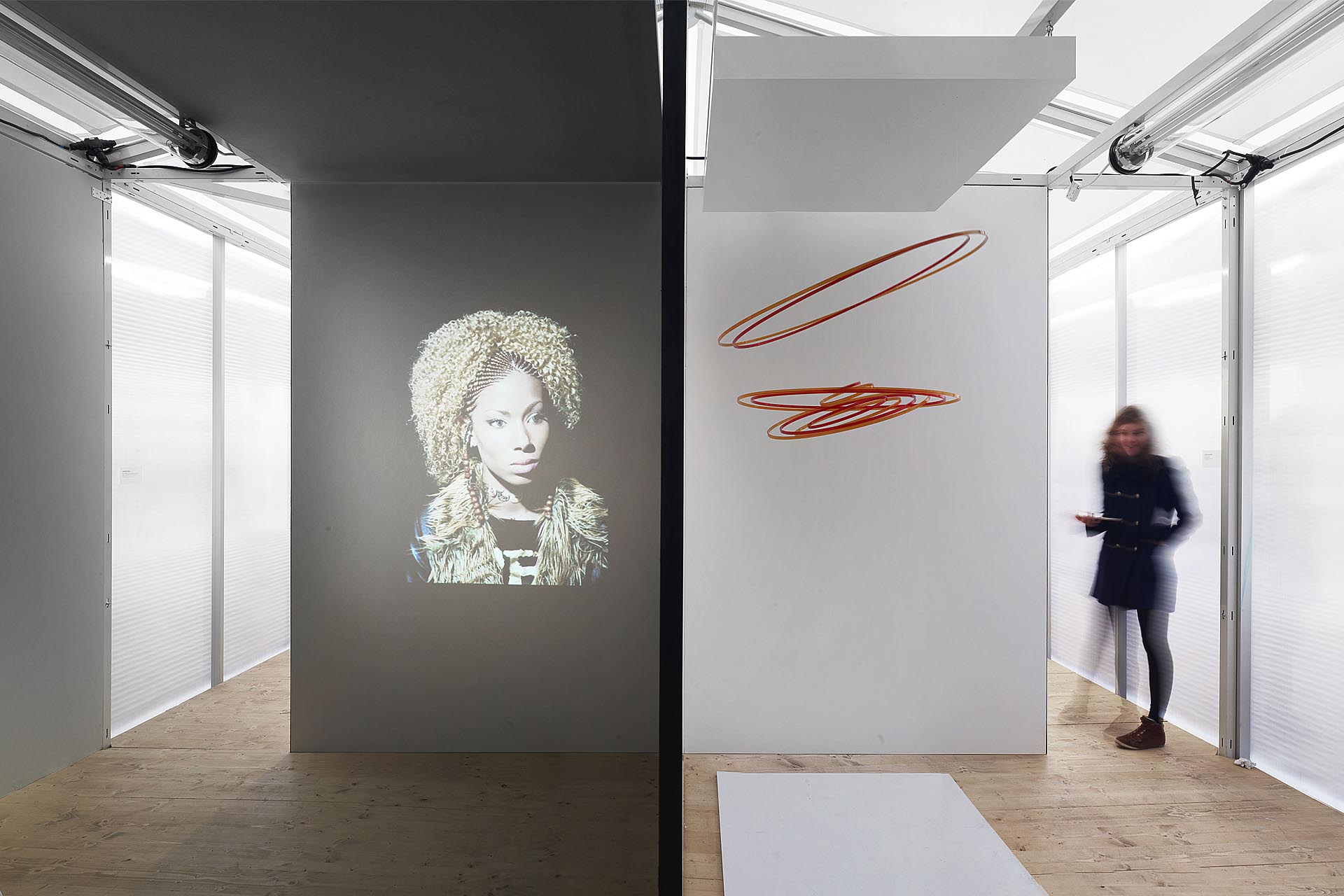
© Brice PELLESCHI
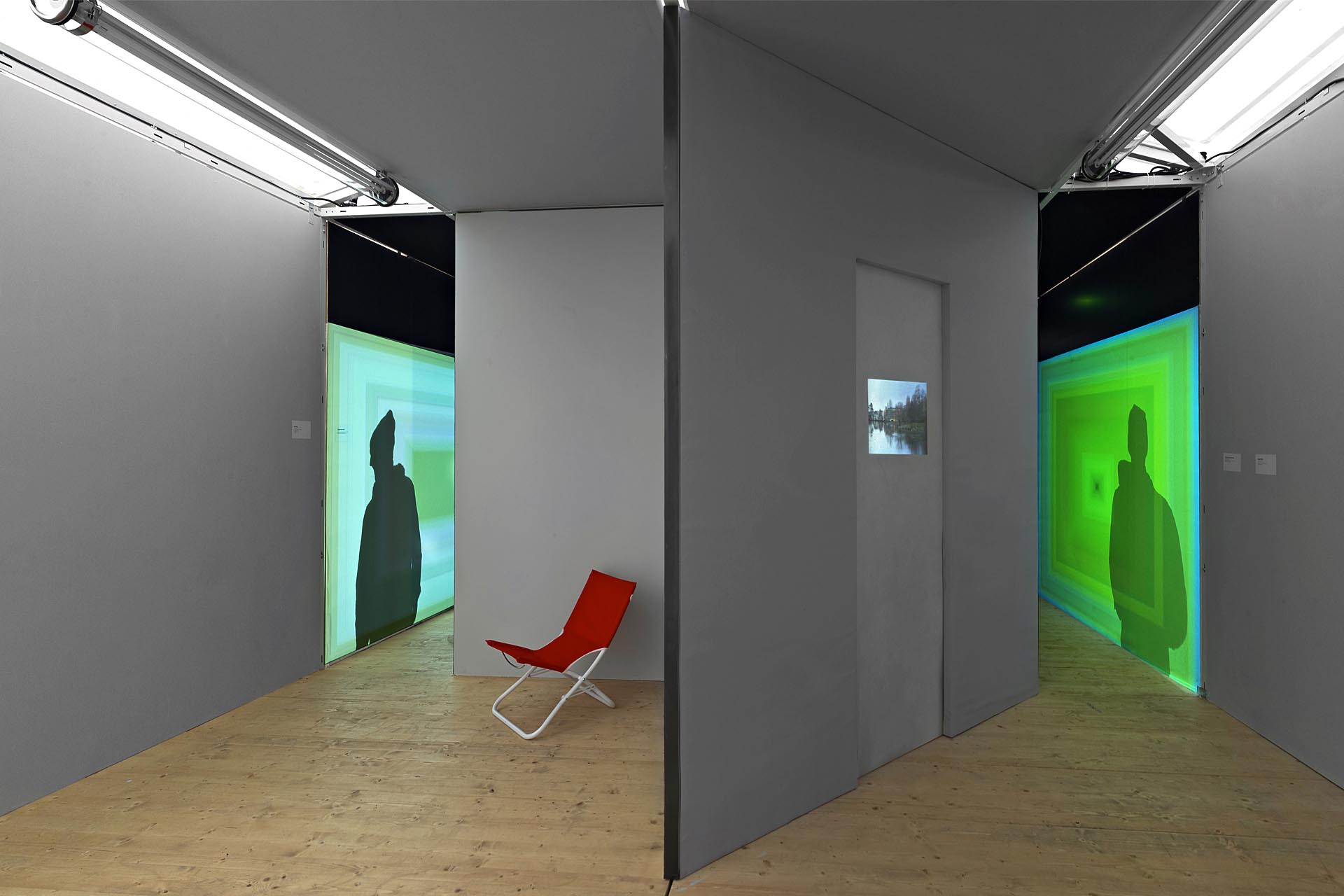
© Brice PELLESCHI
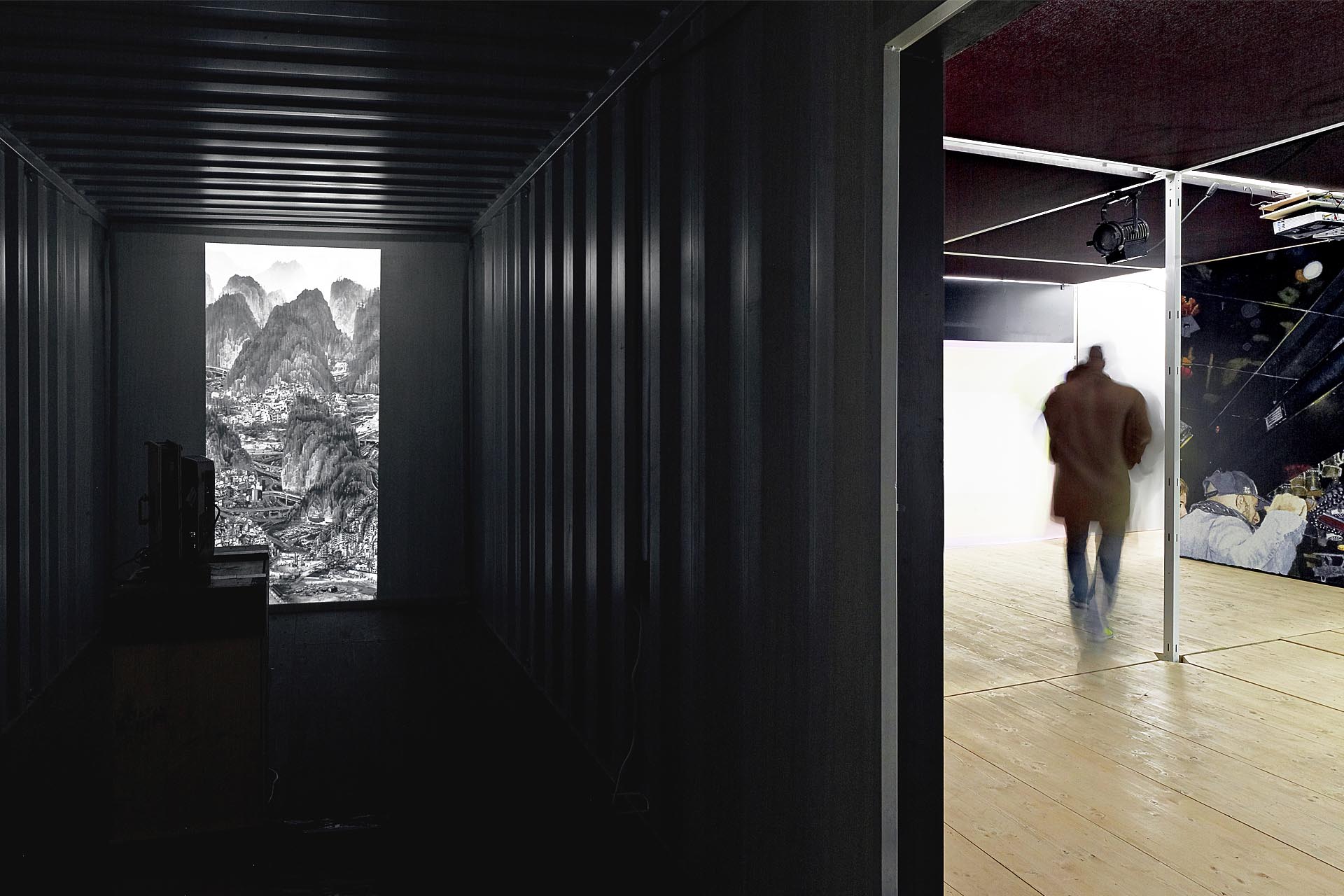
© Brice PELLESCHI
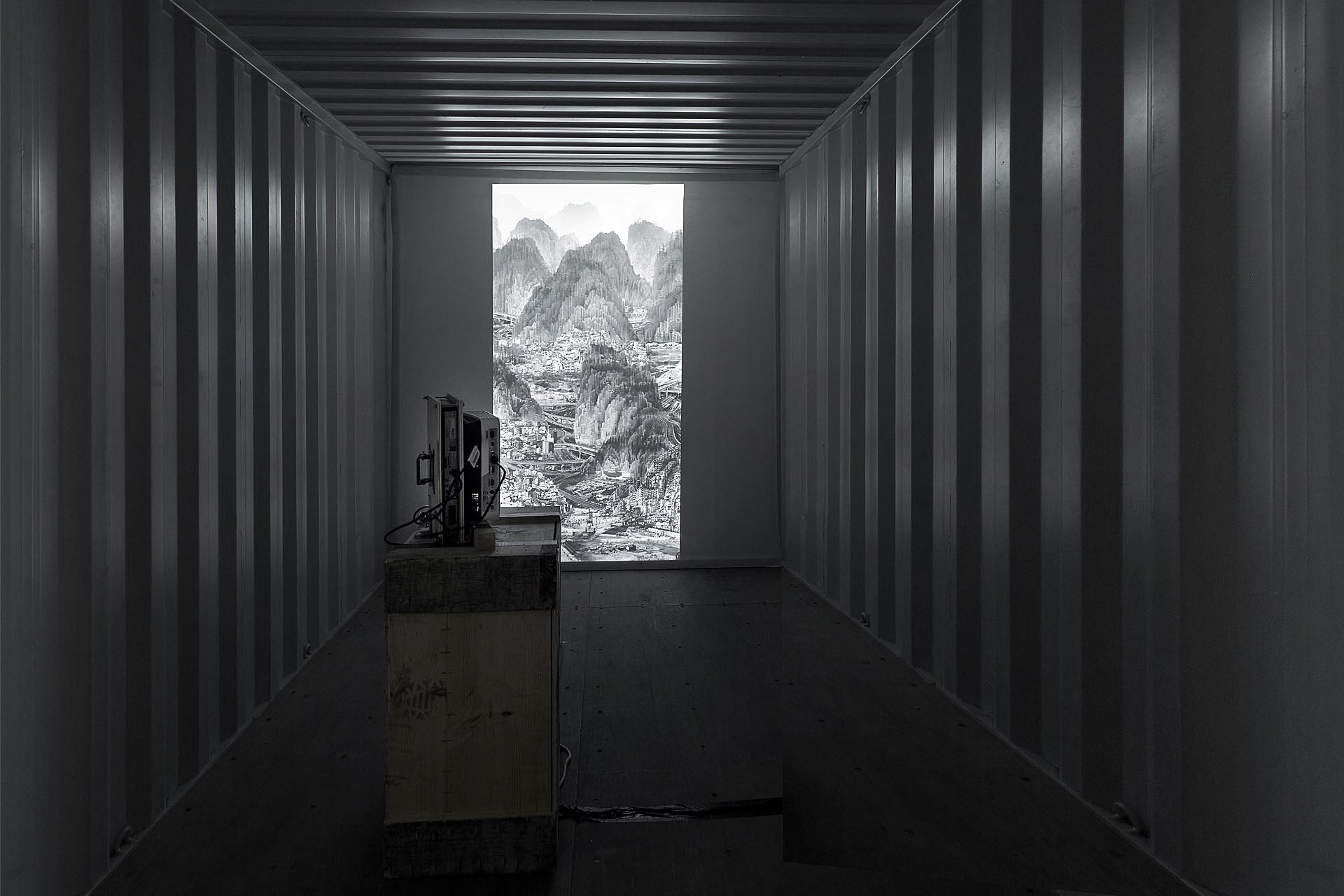
© Brice PELLESCHI
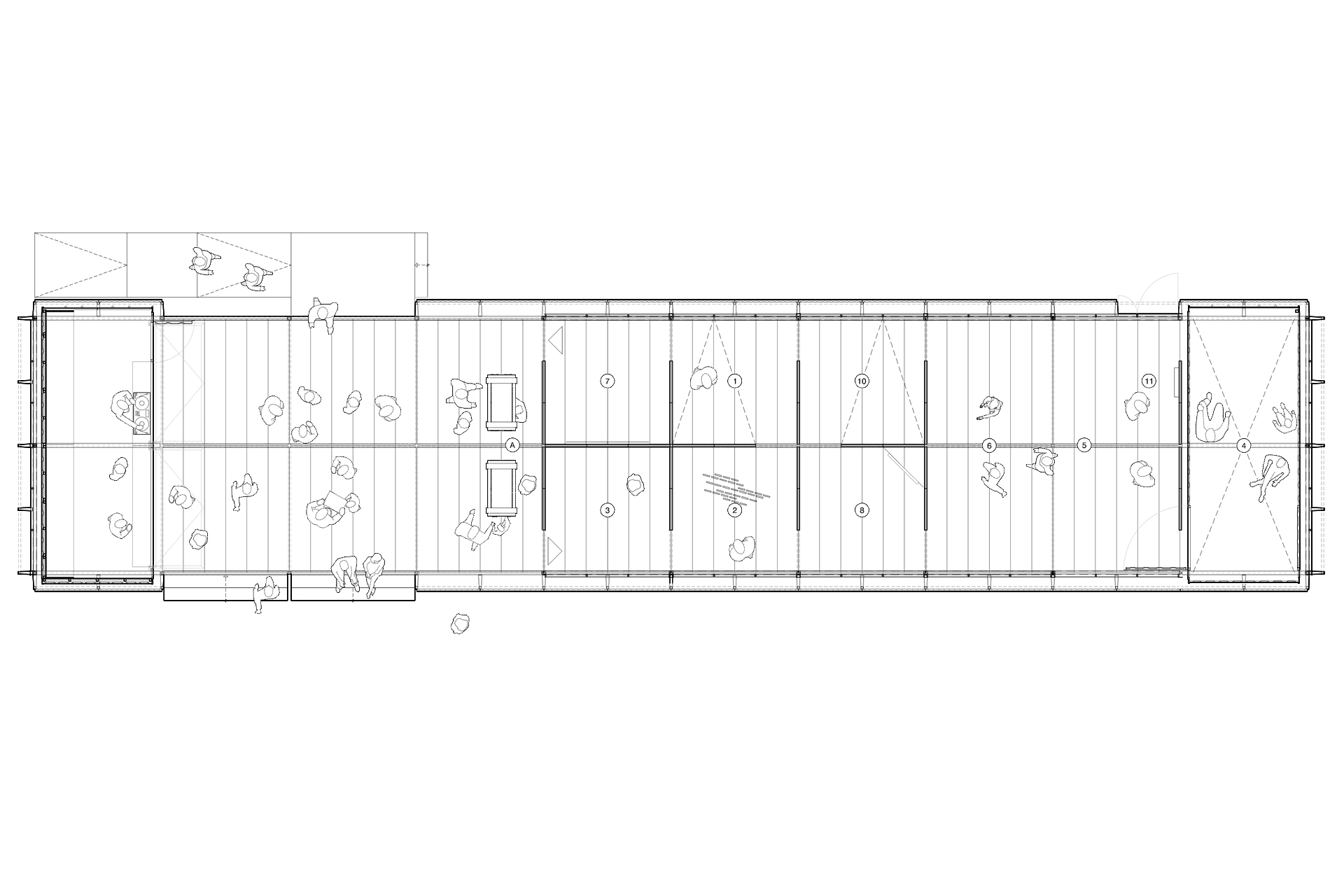
Plan
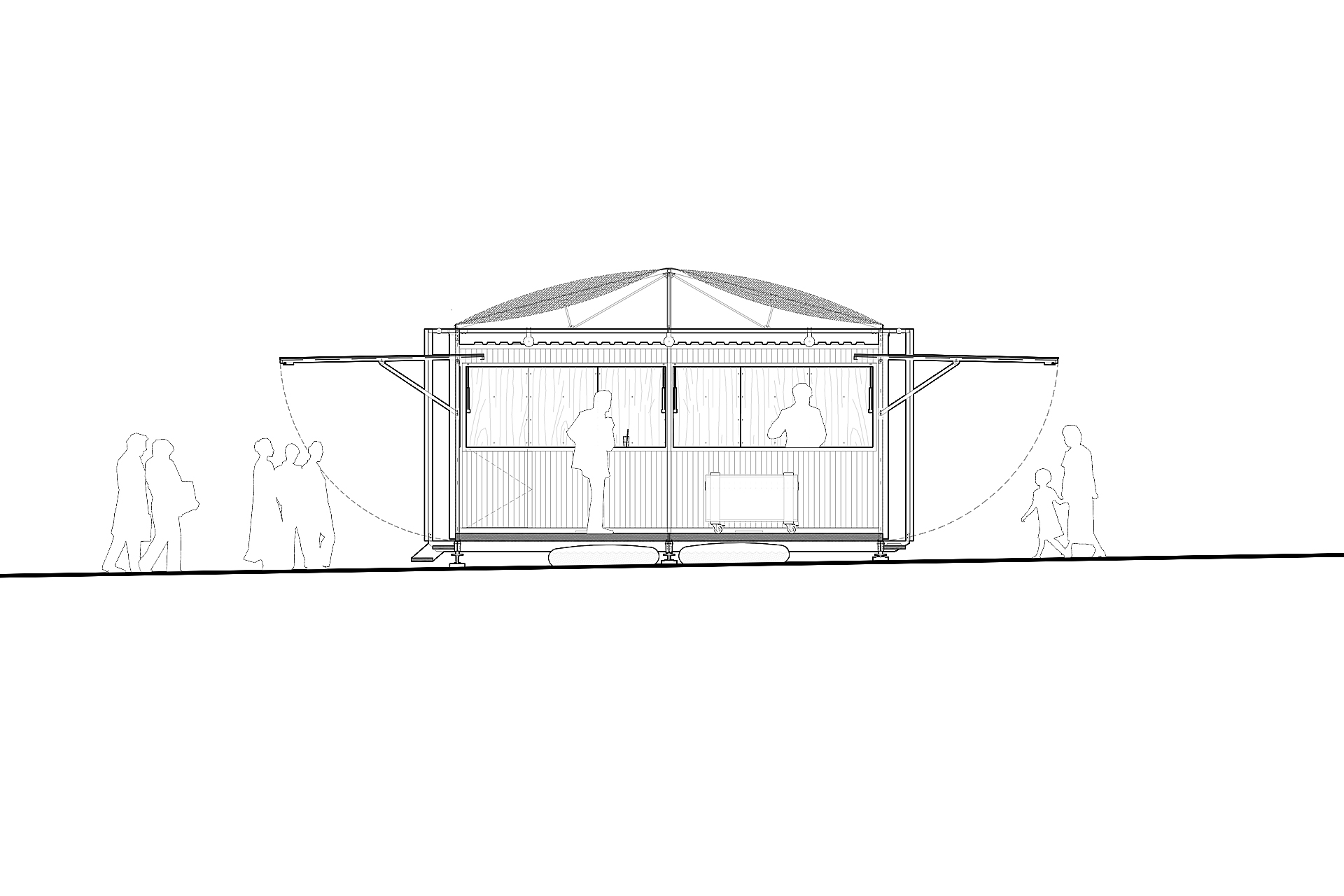
Cross section
Musée Passager
2014 P06
In 2014, Région Île-de-France wanted to create a mobile space dedicated to creation and contemporary arts, with the desire to reach the largest audience possible. Named the “Musée Passager”, its design was attributed to Ateliers Frédéric Laffy and to the architect Philippe Rizzotti. The Musée Passager still travels through the Île-de-France region, after several stopovers in Saint-Denis, Evry, Mantes-la-Jolie and Val d’Europe (for its first edition in 2014). This program follow on from the support to creation, the promotion and the mediation led by the region in accordance with its cultural policy. The Musée Passager is an experimental project. This mobile and modular exhibition pavilion is a place of hospitality and friendliness for the audience and the artists. It aims to democratize contemporary creation in the Île-de-France region. Thus, the museum took the shape of a mobile pavilion, consisting of 2 maritime containers between which a tubular steel structure spread out. In a surface of 150sqm, there are two distinct spaces: an exhibition space and a terrace opened towards the outside. In this space takes place the event programming and fine arts workshops. The project is both modest and ambitious. Its design draw from the ephemeral structures of large contemporary arts fairs and reinterprets them by bringing in elements from permanent equipments. Its architecture is above all flexible, able to adapt to the variations of expositions and events it will host. It also wants to be visible and readily understandable to be understood by the local audience. This generous and approachable place settles temporarily in the public space. Its covered and crossing terrace invites visitors and bystanders to discover the works that are exhibited by way of its two large openings that transforms into awnings. These openings opens the pavilion towards the city and invites people to come in. The maritime containers, positioned facing each other, opens up a space of 150sqm who can host the public and the artworks. On one hand, these volumes ensure the stability and the bracing of the structure when it is expanded. On the other hand, they serve the carriage of the museum from one place to the other and its storage. The Musée Passager is mobile. The construction is self-supporting. The base is heavy and solid. The covering is light and translucent. On the ground lies structural wood panels fixed on steel frameworks, destined to stabilize the whole. On the elevation, a polycarbonate screen assures the waterproofing and the access to the inside. It is covered by a metal mesh. Air cushions, in prestressed textile screens, forms the coverings and filters the light. The partitioning is made of wood panels and honeycomb cardboard. The furniture is composed of wooden boxes that serves the interior layout as well as its transport. The path follows a light gradation. The visit can be done freely or with a mediator. Each artist have an identical volume to present his work. These volumes disappear progressively to reveal the works in an artificial lighting. The materials used are limited and chosen in order to optimize the economy and the flexibility of the project. The purpose-built pieces were dimensioned to adapt to the materials standards. The materials were generously offered by sponsors. All the components are movable by hand. Their dimensions were chosen to minimize left-overs and facilitate the carriage and the assembly of the overall. Architects, consultants and entreprises worked in close collaboration to develop this project. Furthermore, its assembly was done in an educational purpose since a part of its manufacturing was done by students of art and architecture schools of the area.

