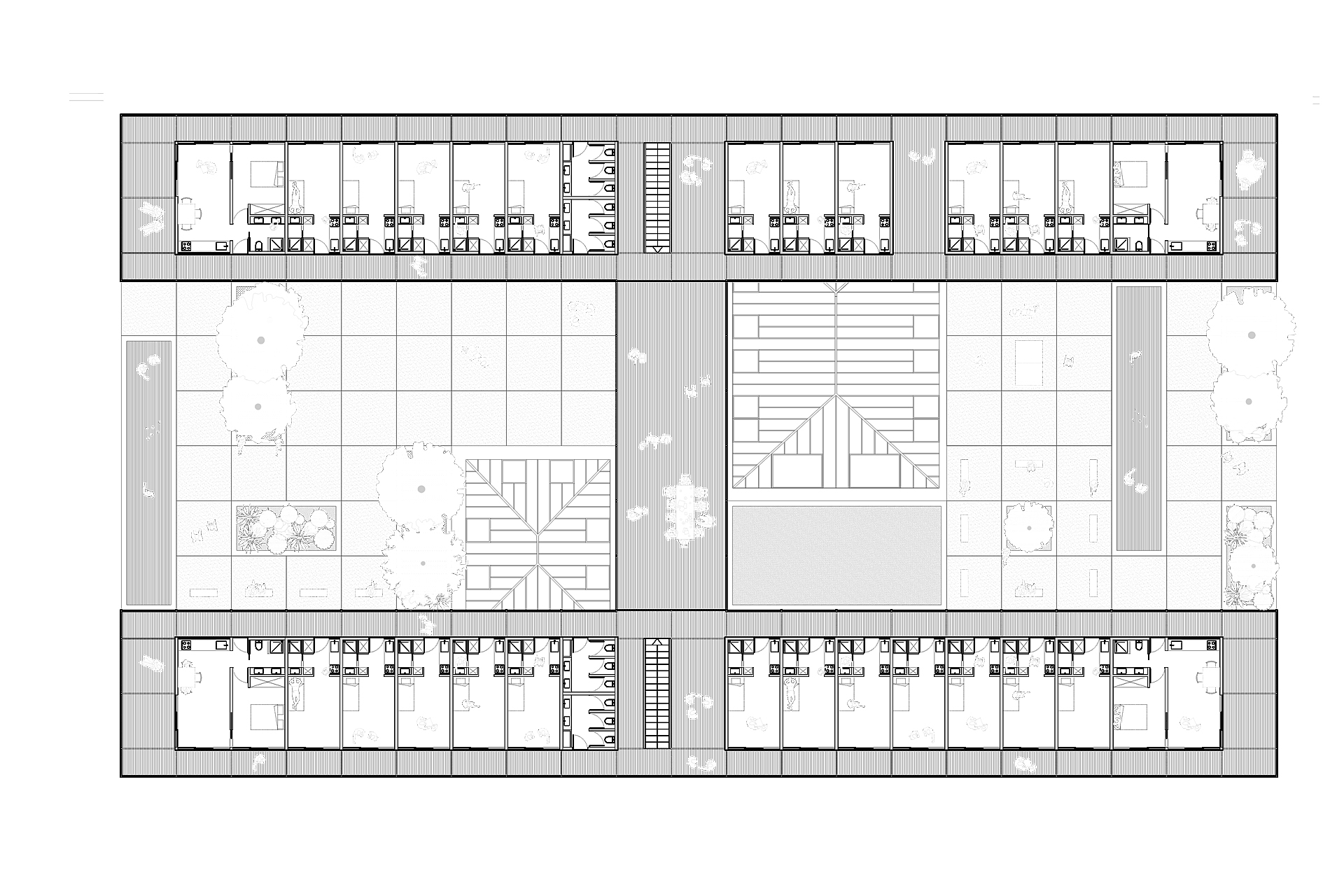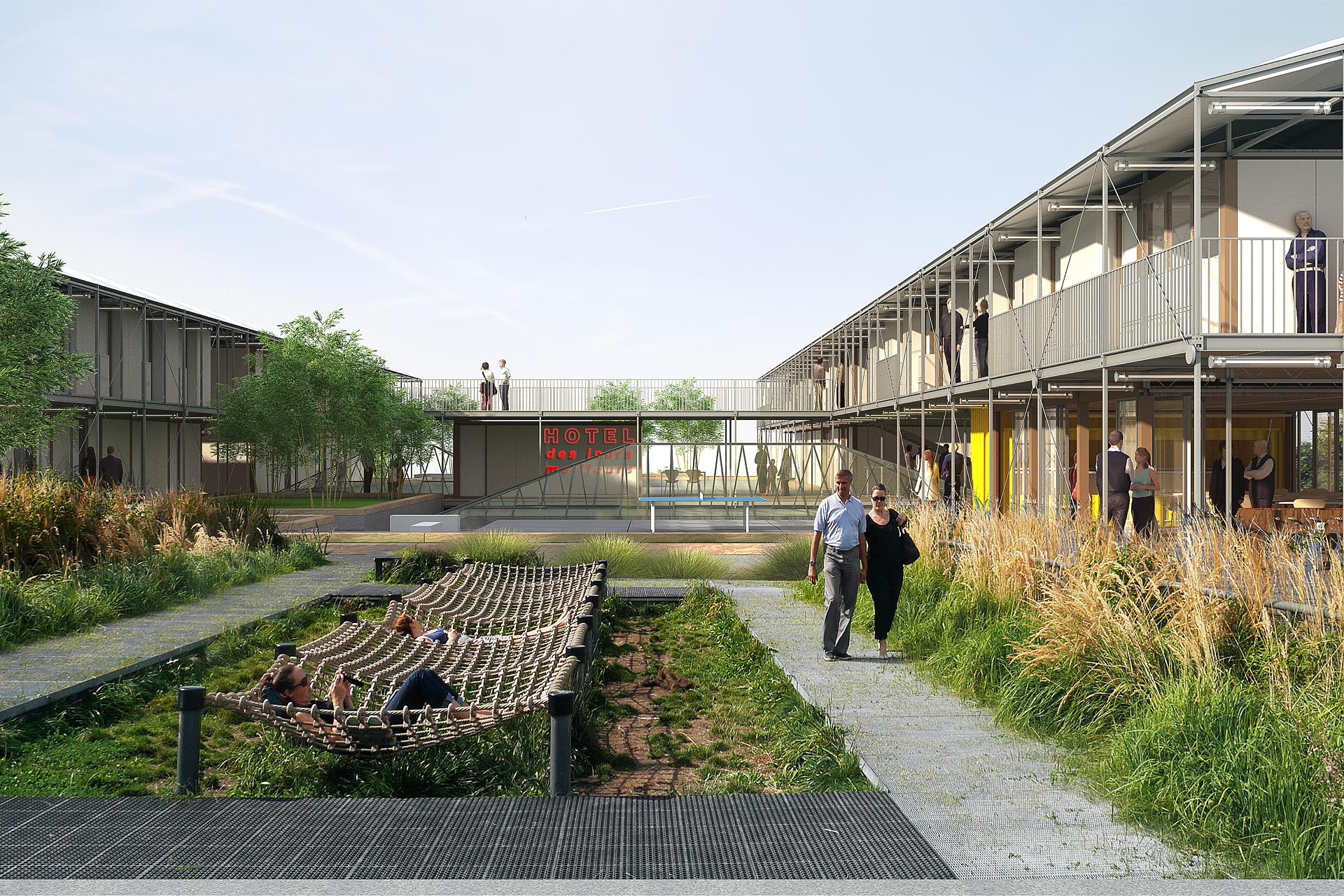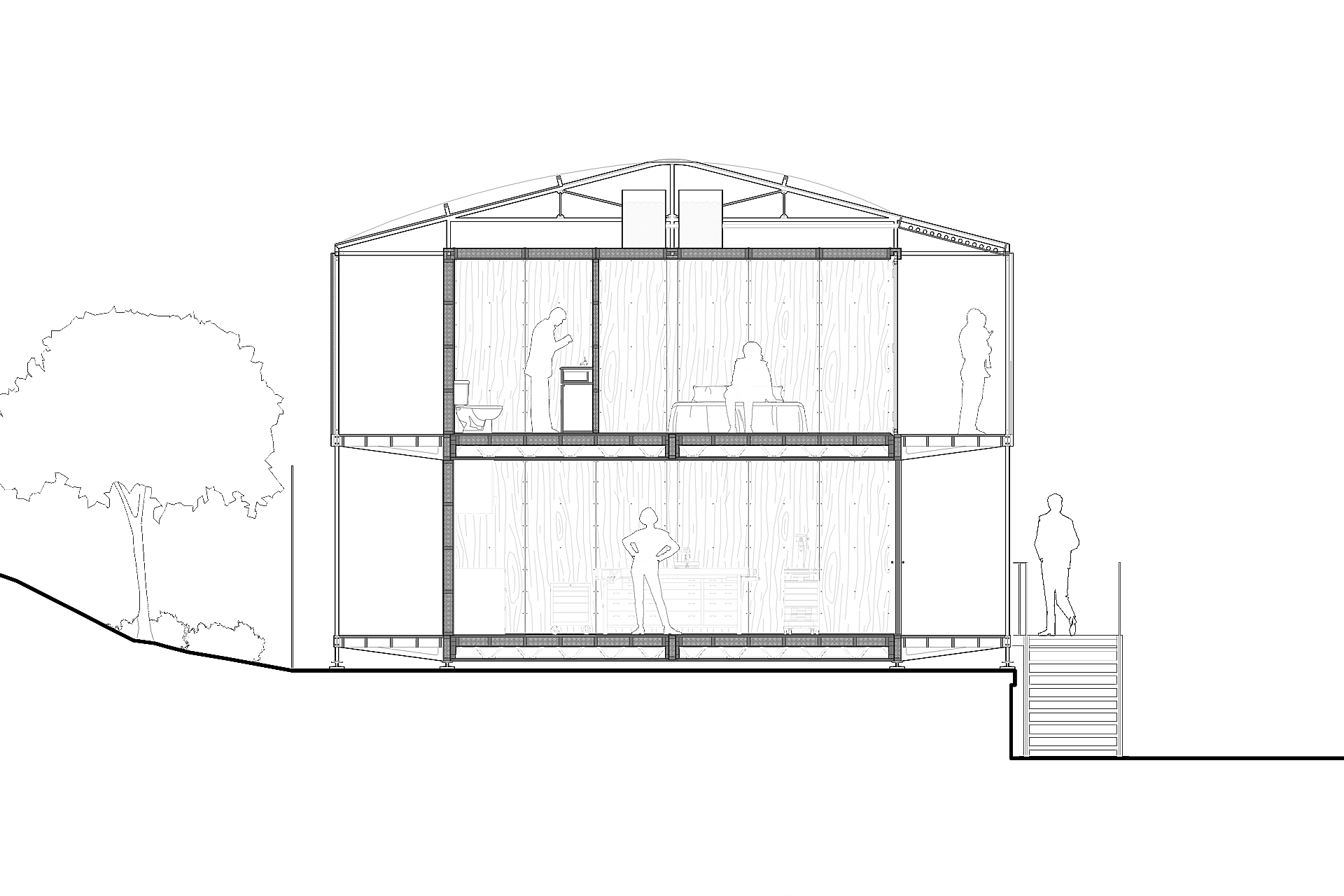
Axonometry

Plan

© Philippe RIZZOTTI

Cross section
L’Hôtel des Jours Meilleurs
2014 H01
To renew our perception of emergency housing. In January 1954, the abbé Pierre published an open letter in the Figaro newspaper; it relates the story of a baby who died of cold during the night, at a time when the government was refusing to finance the construction of emergency housing. During this winter of 1954, while it kept getting colder, the abbé Pierre multiplied the calls in favor of the homeless and the have-nots. In response to these calls, the architect Jean Prouvé designed the “Maison des Jours Meilleurs” (House for Better Days), also called the House of abbé Pierre, who will be assembled for the Arts ménagers fair in February 1956, Paris. Sixty years later, Enfants du Canal and the Pôle d’Exploration des Ressources Urbaines (PEROU) launch their international art and architecture consultation for a mobile accommodation center in the inner-city of Paris. Our project pursue this ambitious and necessary approach. We called it l’“Hôtel des Jours Meilleurs” (Hotel for Better Days). “Hotel” because because hospitality for the homeless is necessary today. “For Better Days” in reference to the project of Prouvé, because we share his goal to improve the daily life of the most vulnerable. L’Hôtel des Jours Meilleurs integrates the achievements of previous built experimentations while proposing various technical improvements, allowing it also to adapt to the new uses that it will host. In order to renew the perception on prefabricated housing solutions, it is necessary to incorporate the norms of long-term constructions but also to invent new operational modes in both the construction and the maintenance of the building. The choice of the proposed locations is essential. The way to live in them is just as important. For these reasons, the consortium we proposed is composed of architects, engineers and constructors in order to imagine a global scenario, starting from the design to the displacement of the project. This work aims to develop all the important stages of the process to adapt it along the way with the future users and the inhabitants. To respect and push forward the program. If this version of the project strictly respects the program defined by the organisers, the technical solutions we proposed will easily allow to modify the project during the design stage and even once it will be built. As requested, we planned 20 single rooms, 4 studios for couples and 6 rooms for the permanent team. 6 rooms for persons with reduced mobility will be installed on the ground floor. The other ones will be on the upper floor. The bar-restaurant will serve as an exchange and meeting area. On the Petite Ceinture, this bar will be detached from the rest of the program to maintain a peaceful atmosphere in the room area. The ground floor will host all the public facilities like the reception area, the office spaces, the workshops, the media library or multifunctional room, the laundry room and the technical facilities. The spaces will be easily adaptable in order to host a maximum of uses and to adapt to various events. A sauna, a Swedish bath, showers and outdoor playgrounds are also planned so the days and nights will , effectively, be better. Artist’s interventions are also scheduled to liven up the common spaces and reinforce the attractiveness of the area. It will be a place of exchange, friendliness and hospitality. It will create economical activities complementing own resources of the Hôtel des Jours Meilleurs while giving access to sites that are today abandoned. Likewise, additional programs like baths and landscaping will be developed so the building will go on its evolution and the inhabitants are constantly in contact with external actors. To adapt to the site. Our project is presented in two location: on a road and on the Petite Ceinture. We chose these sites for their remarkable, exceptional and complementary character. The rooms on the upper floor are distributed by walkways and opens to the landscape by large bay windows. On the ground floor, all the common facilities opens on an inner courtyard in order to increase the conviviality of the space and create a sense of intimacy. This courtyard will transform into a garden following the seasons since outdoor spaces will also be developed. These outdoor areas will host a sauna, a Swedish bath, ping-pong tables, petanque courts, a vegetable garden or plants.

