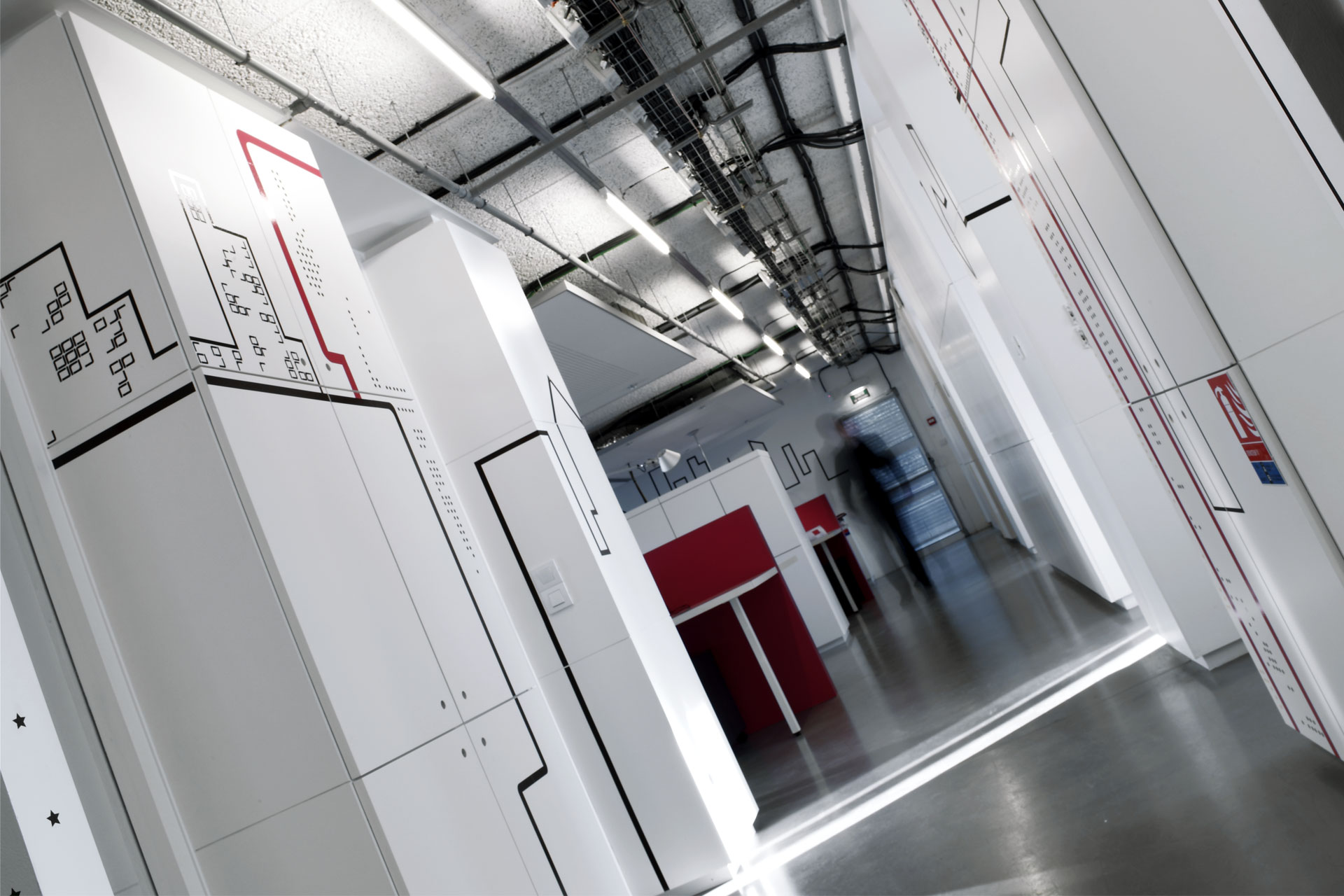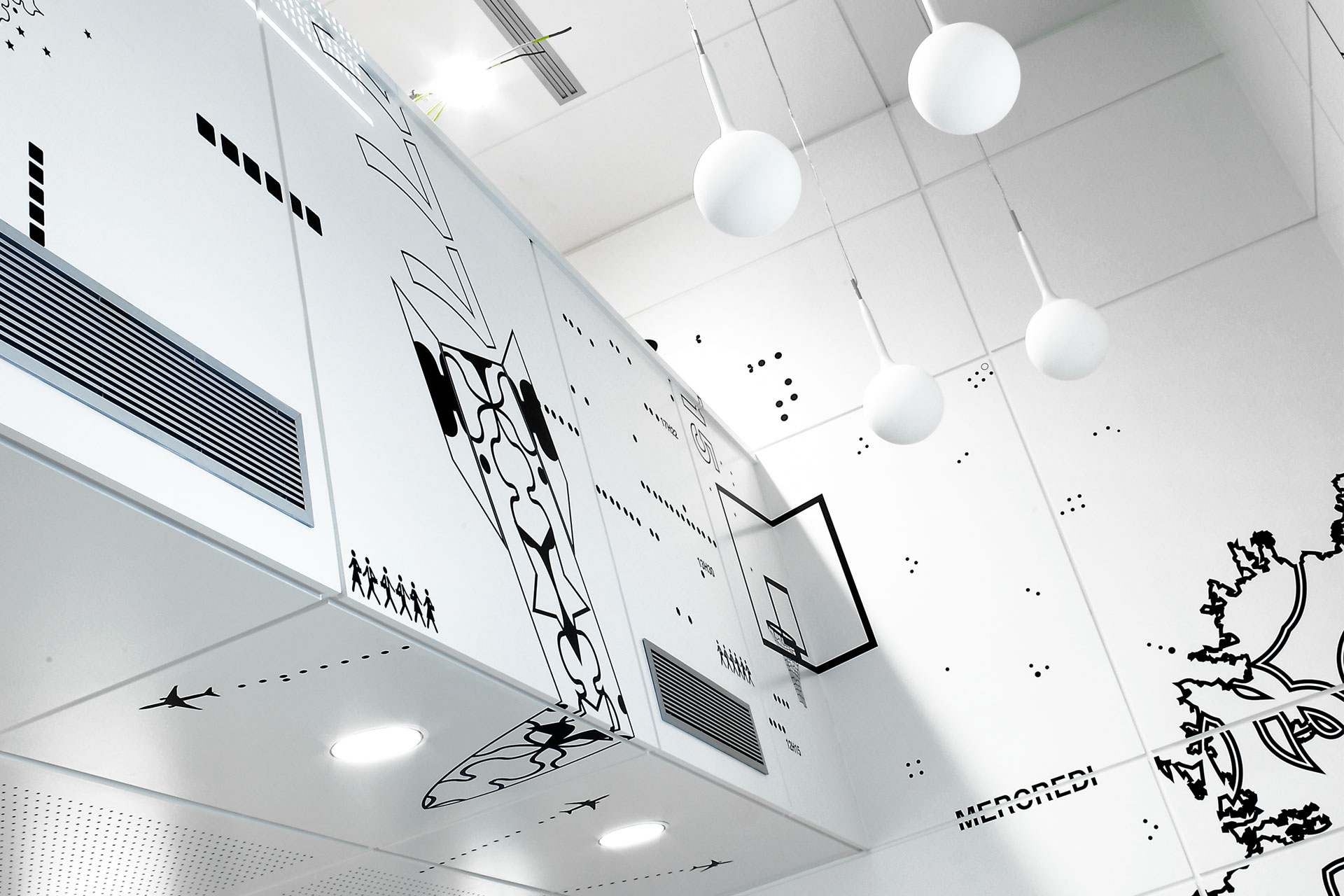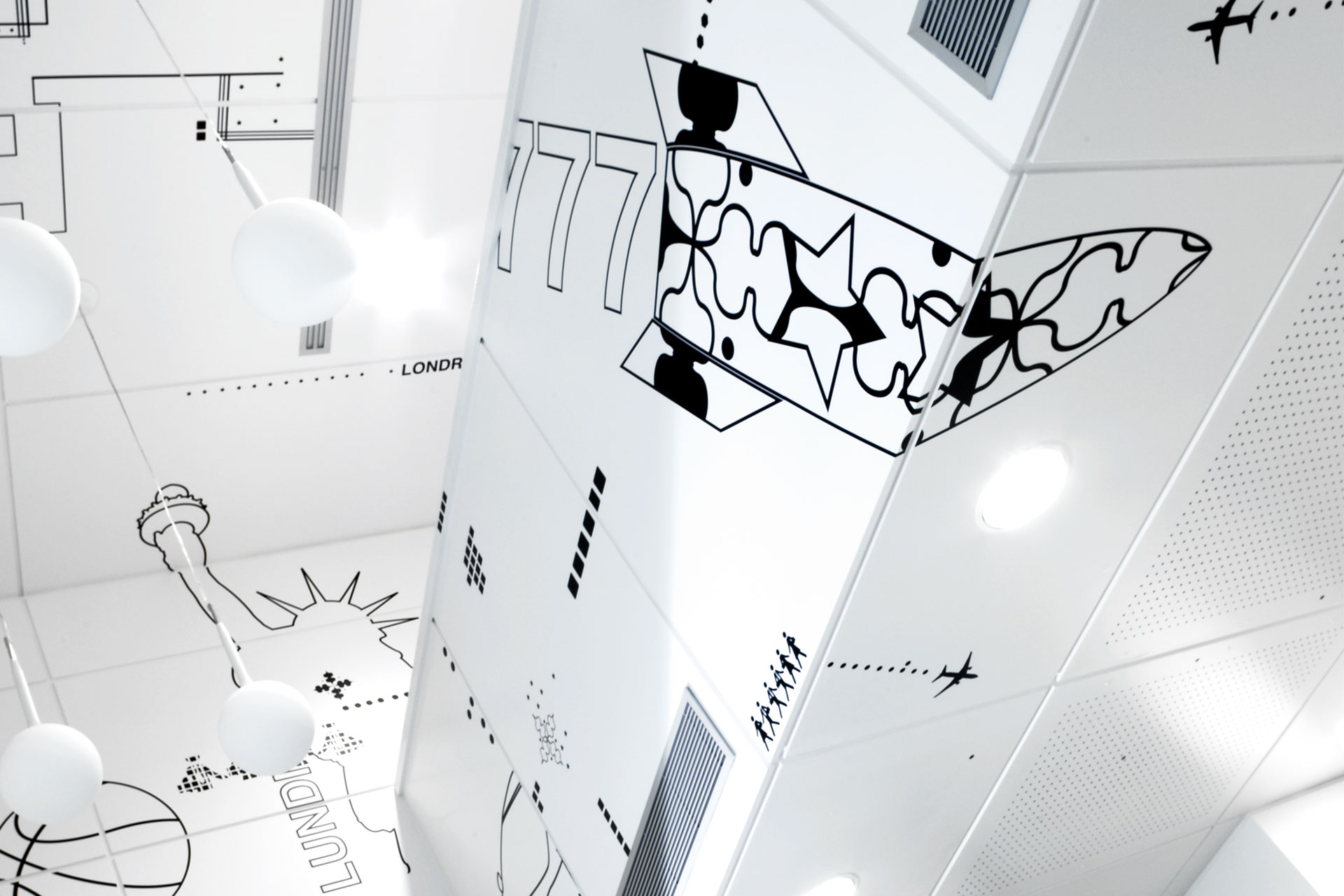
© Brice PELLESCHI

© Brice PELLESCHI

© Brice PELLESCHI

© Brice PELLESCHI
Bureaux dessinés
2006 I01
The operation concerns the transformation of 5 half trays of dilapidated offices into a modern notary’s office. A long central circulation, grouping together the passages of fluids (left visible in the ceilings), innervates the spaces. The notaries’ offices are installed to the west, on the street side, and communicate with each other thanks to a system of sliding doors, a device creating a parallel circulation signified by a black rubber band. The open-space and administrative offices are left to the east, on the garden side. The tables of the open-space are grouped in pairs on either side of a colored divider acting as an electrical and computer terminal. All the layouts are made of plywood. The neutral and rigorous architectural treatment (polished concrete floor, suspended perforated acoustic ceilings, exposed slabs, glass doors, cable trays etc…) served as a basis for the work of the artist. A specific color and graphic design was determined for each half tray. The implementation of the visual identity, carried out by means of adhesives, concerns the various departments, their work spaces and circulation. The assembly of the different storage modules was inspired by the Nine Square Grid House and Wall-Less House by architect Shigeru Ban. As in Superstudio’s drawings from the 1960s, the resulting grid of cupboards offers a grid that gives graphic work free rein. The latter was declined on different themes depending on the popularity of the services. It will be the object of a new intervention in 2012. The research carried out on the graphic and architectural elements led the creative team to propose a simple layout principle based on a standard cabinet module assembled vertically and horizontally, allowing the creation of sideboards, dividers and acoustic partitions. The artist worked in situ, directly on the volumes. As an example, the third floor half-top was worked in pink, with the recurring theme of New York City skylines. Thus, in the notary’s office, the transverse partition becomes a luminous fresco varying according to the daylight, an effect obtained by combining indirect lighting and graphic landscape. In the open-space and circulation areas, the skyline develops on the volumes and layouts. Studies and works were carried out within 10 months, 5 for the elaboration of the project and 5 for its implementation. By looking for the most economical solutions, the initial budget could be reduced by 10%, which made it possible to incorporate the cost of the studies into the initial budget.

