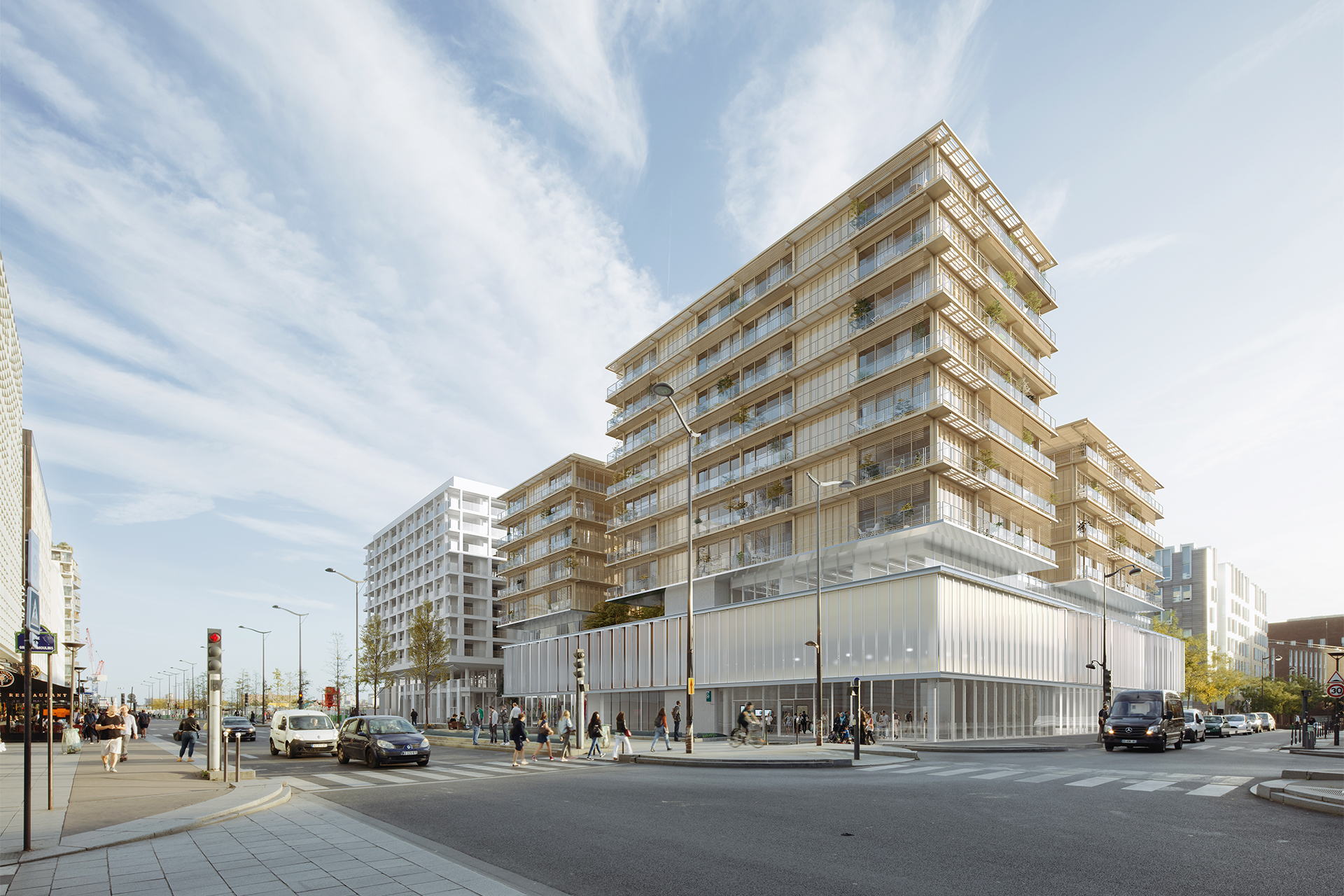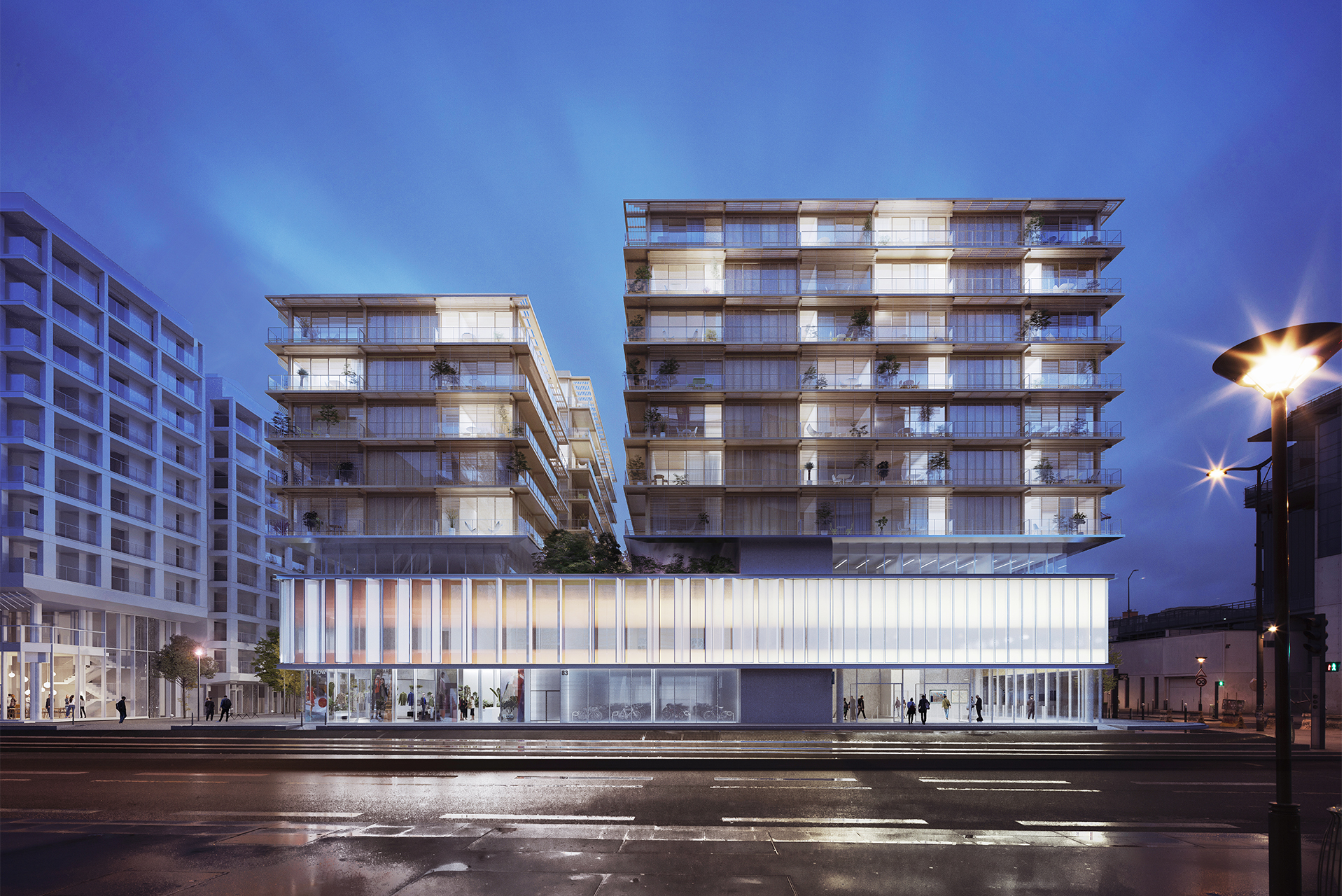
Artefactory Lab

Artefactory Lab
Carré de Chicago
2018 X09
The spatial composition of our project fits into the neighborhood and highlights the qualities expected from each of the program’s elements:
The shops (organic restaurant and smart commerce platform) and the circular economy district are naturally located on the corner of Avenue de France and rue Jacques Lacan, soon to be pedestrianized, opposite the shops on lot M9B. The housing units, served by both Avenue de France and rue Jeanne Chauvin, are located on the upper floors (between ground floor and first floor), with no housing unit located less than 13 meters above the roadway. In addition, they benefit from their organization in 4 double or even triple exposure blocks which, in addition to generous outdoor spaces, make them high quality housing.
In addition, two shared terraces will allow residents to share relaxation activities (solarium and ecological swimming pool on the ground floor) and practice urban agriculture (ground floor).
Finally, we wanted to create an emblematic place for the University of Chicago. Installed on only 3 levels, radiating 360 degrees on the public space, detached from the housing blocks by a hollow joint effect in R+2, the University of Chicago asserts its presence with elegance and transparency.
All levels are served directly from the entrance hall by a monumental staircase with natural lighting and benefit from wide outdoor spaces.
Secondly, because, in line with our intentions expressed during the bid phase, we have included our project in a Triple 000, Zero Energy, Zero Waste, Zero Emissions approach, which has guided all our choices. A thorough reflection on the implementation of a structure as light as possible, in order to limit the consumption of raw materials, and to ensure the respect of the loads authorized by the existing slab.
Systematic use of bio-sourced materials, with a building with more than 80% wood overall, and even 100% wood from the 3rd floor upwards, obtaining the E3C2 level and the BBCA Low Carbon Building label, among others. Also, because we have made prefabrication a major focus of our project.
The housing units were designed according to a systematic grid of 4.80m by 4.80m for the load-bearing structure and 1.20m in the façade. This repetitiveness, combined with an all-wood construction principle, whether for the columns, floors or façade walls, will allow us to deploy a dry construction site, where the prefabricated elements will be assembled on site, with the following benefits :
– High speed of execution and low nuisance for the local residents,
– A clean building site,
– An economy linked to repetitiveness,
– A 100% recyclable building.

