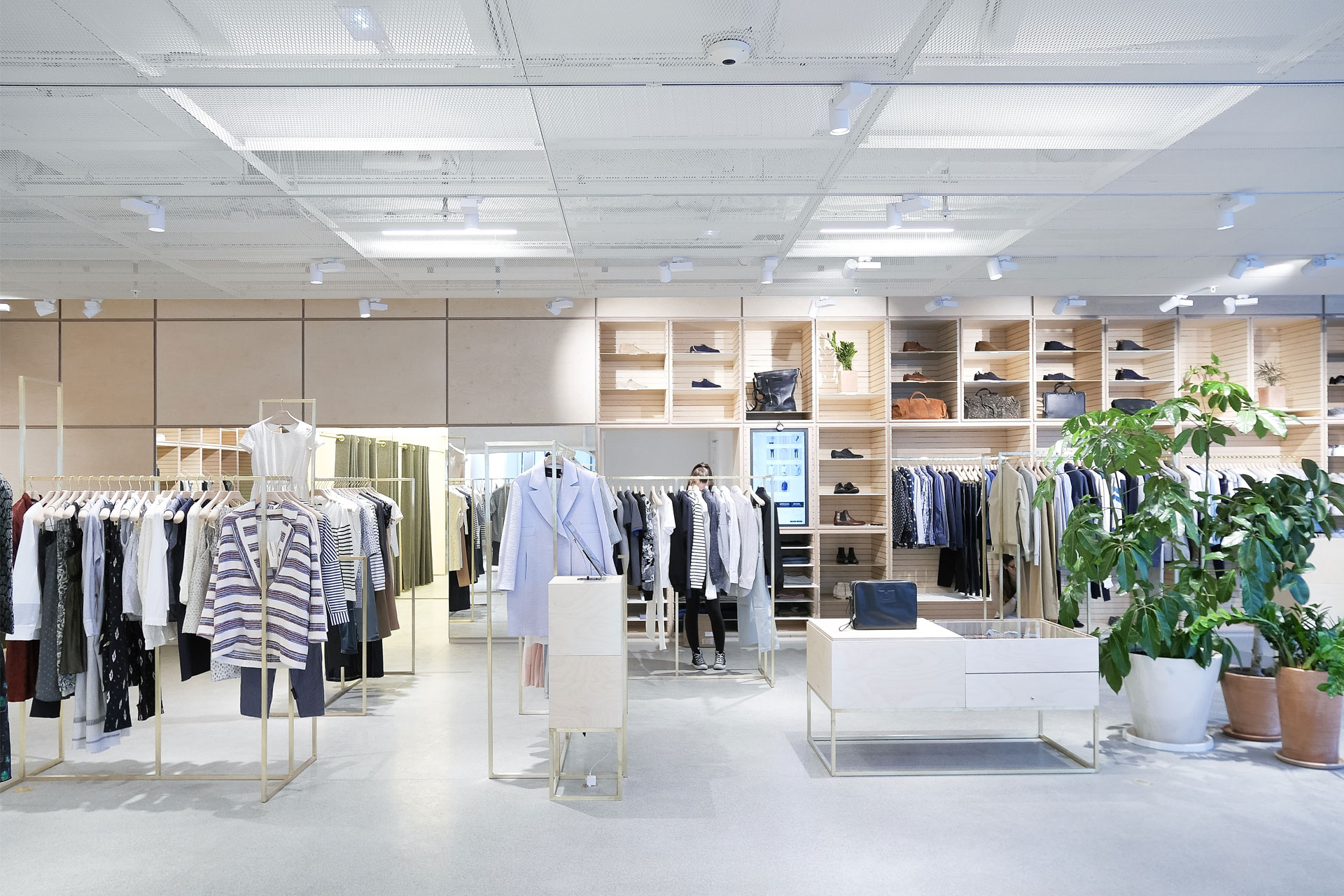
© Vanessa BOSIO
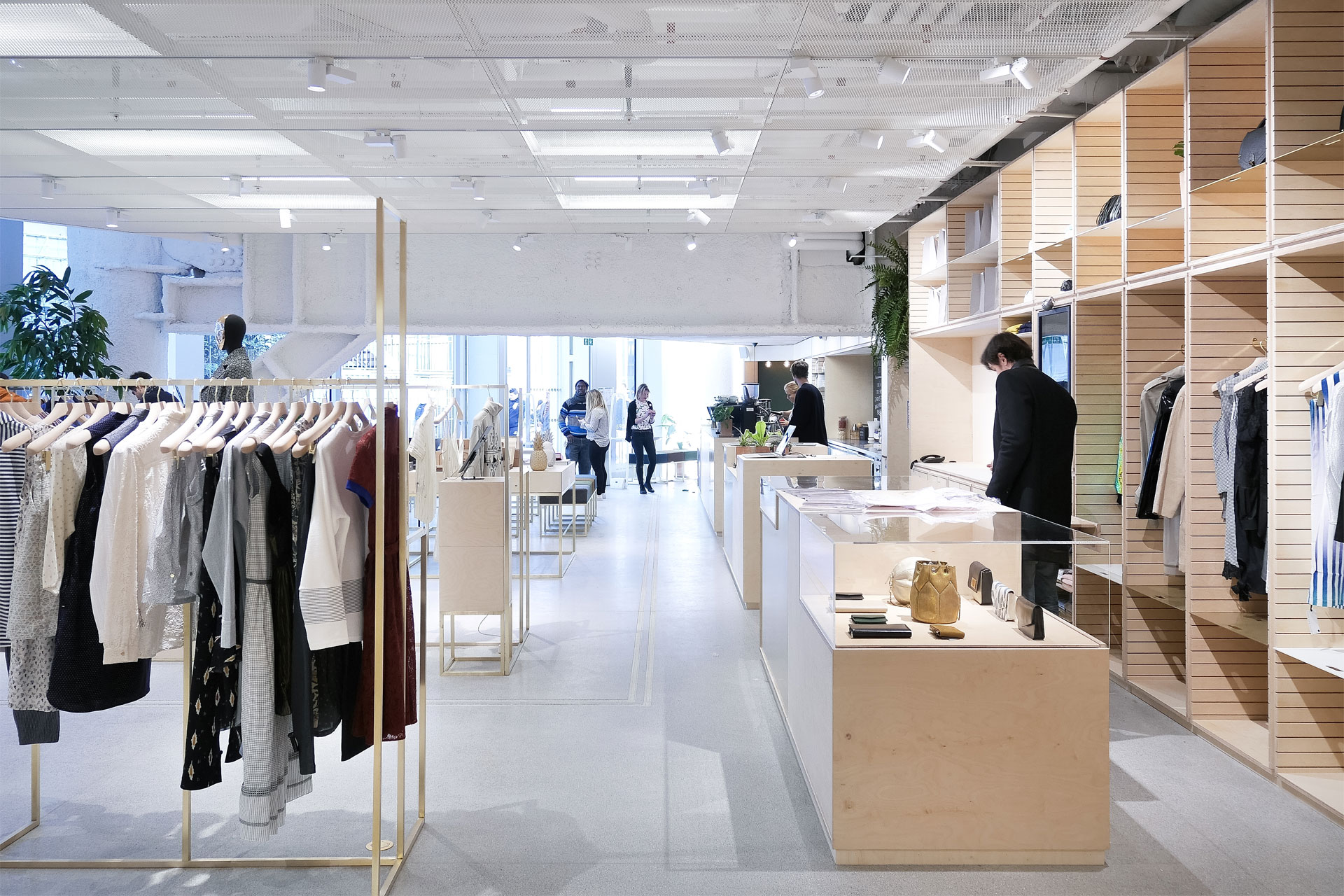
© Vanessa BOSIO
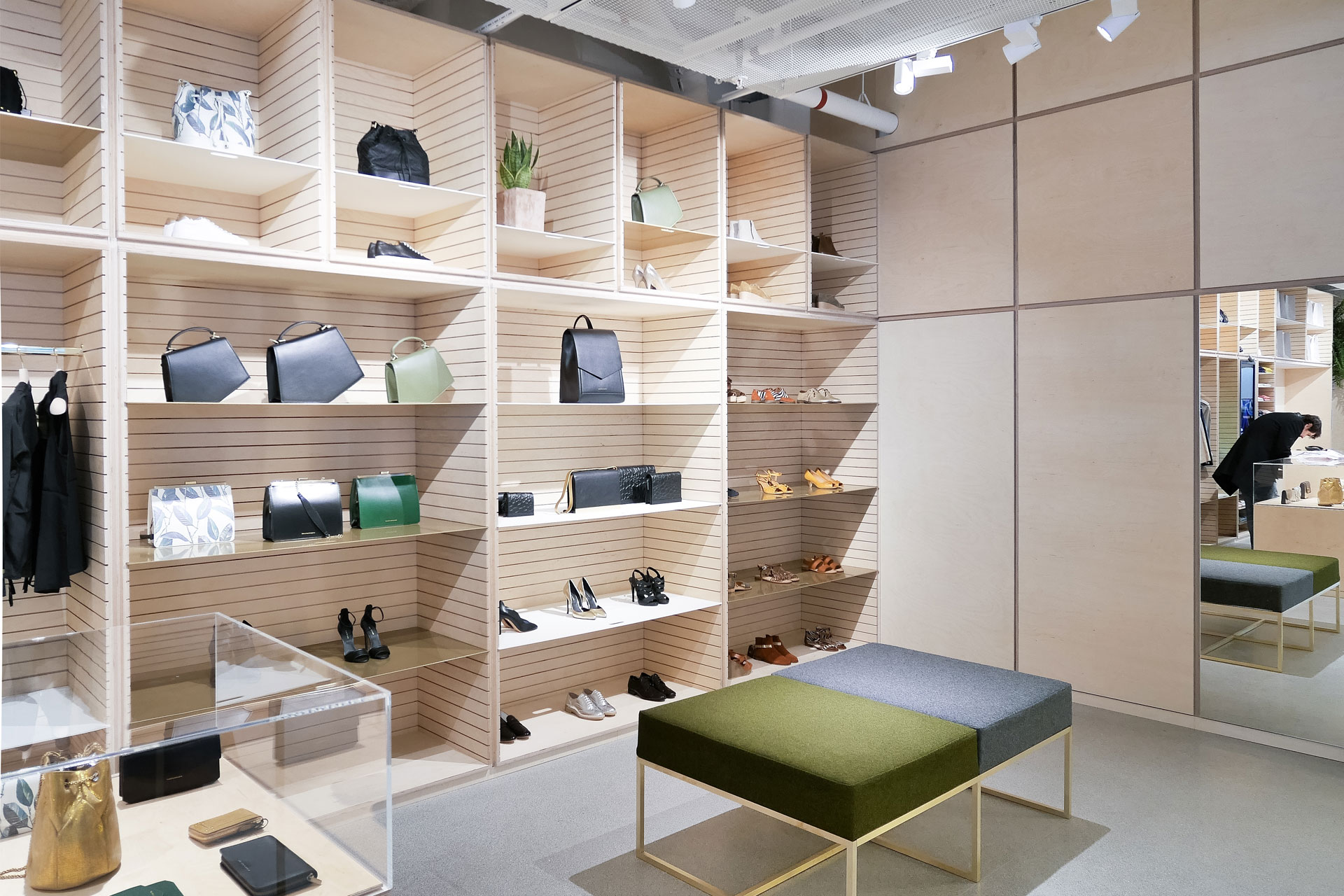
© Vanessa BOSIO
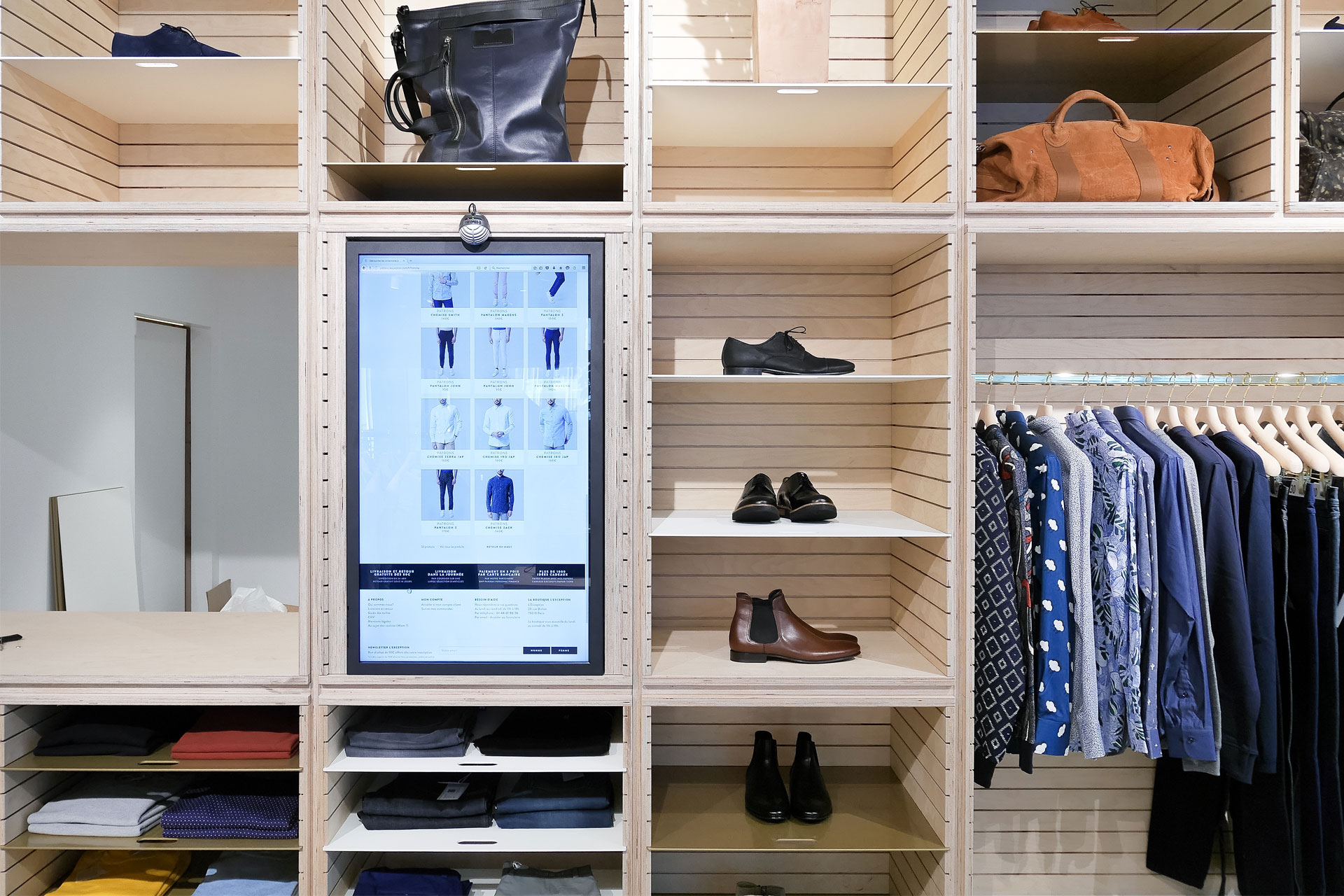
© Vanessa BOSIO
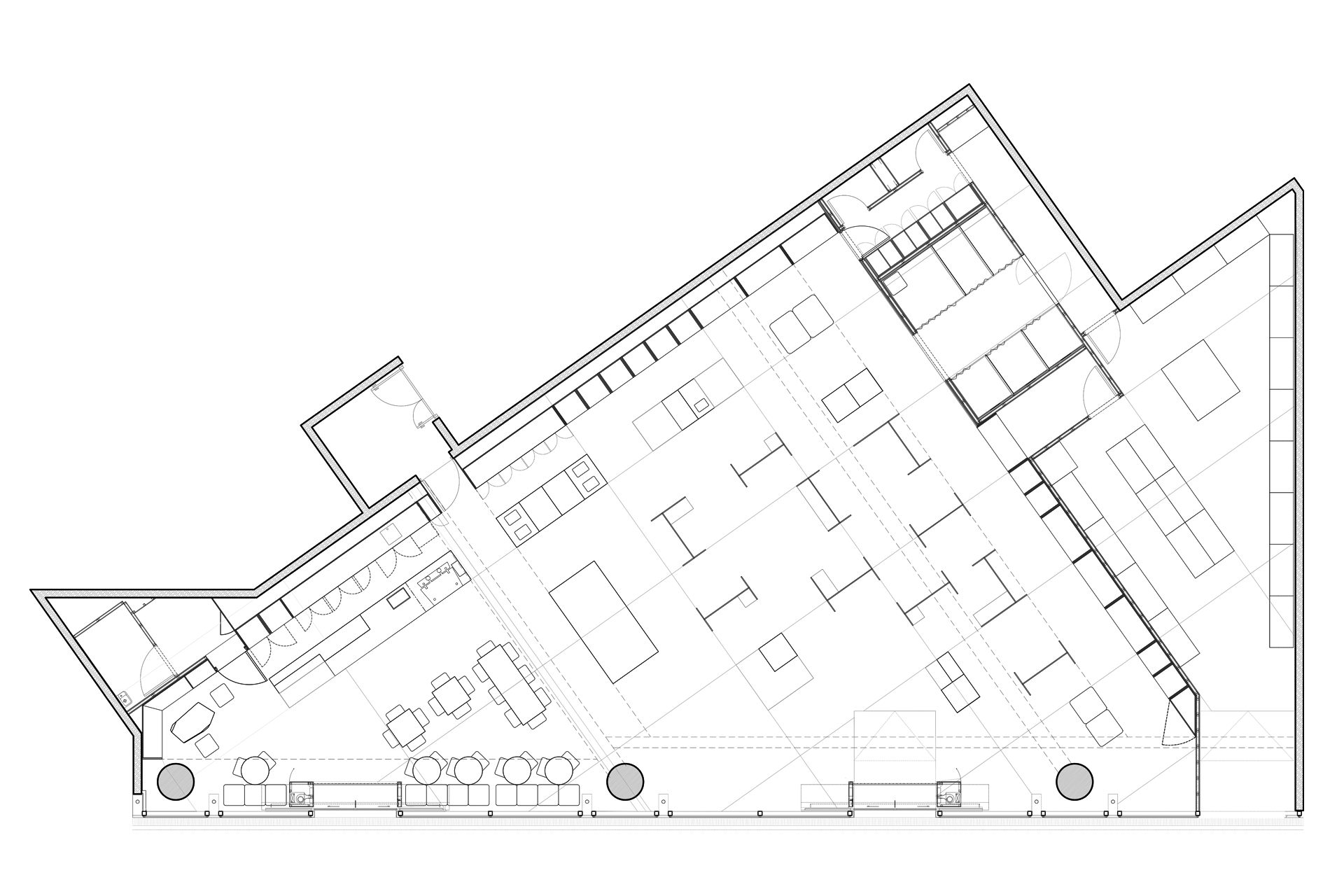
Plan
L’Exception
2016 I12
Régis Pennel, the founder of L’Exception, asked us to design the first sales area of a brand that existed, until then, only on the Internet. It was necessary to conceive a simple and accessible place in accordance with the aesthetics of the web site in a complex context and an odd-shaped space generated by the multiple constraints of the project of the Canopy. The idea is to offer the greatest adaptability possible to the space since it had to accomodate a shop and coffee while being capable of hosting events and transforming itself according seasons and trends. The sales space takes place in a right-angled triangle and contain a boutique section and a café dedicated to fashion. The shop window is located on the hypotenuse of the triangle while the catheters serve to present the products. On one side, there is a long counter that houses the bar, the boxes and displays. On the other the fitting rooms, the removal of items ordered online and the men section. A light gray polished concrete floor, who resembles terrazzo, homogenizes the sales space whose characteristics are differentiated only by the ceilings. A metal mesh illuminates and tempers the light, a translucent textile illuminates the fitting booths and an acoustic ceiling with blades in birch filters the atmosphere of the coffee. The furniture, designed with the designers Frédéric Ruyant and Vincent Barret act as architectures. They structure and organize space in a spirit of modularity and transparency. The bearings ensure a flow and a smooth ambulation while allowing numerous configurations. The boxes and counters are anchors around which the main axes of circulation are articulated in order to ensure an optimum reading of the space. Thanks to its furniture, rigor and flexibility would best define the use of the place: it is caught between rhythm and tension, while inviting you to wander and discover. And then there is the time of the pause. An alcove to isolate ourselves while being voyeur for the moment: one sits, reads, and exchanges around a coffee different from the others. The non-ostentatious materials, raw wood and brushed materials, also creates a dialog between naturalness and sophistication. Wooly textiles in warm colors and light contrasts evoke comfort and participate in a contemporary chic atmosphere.

