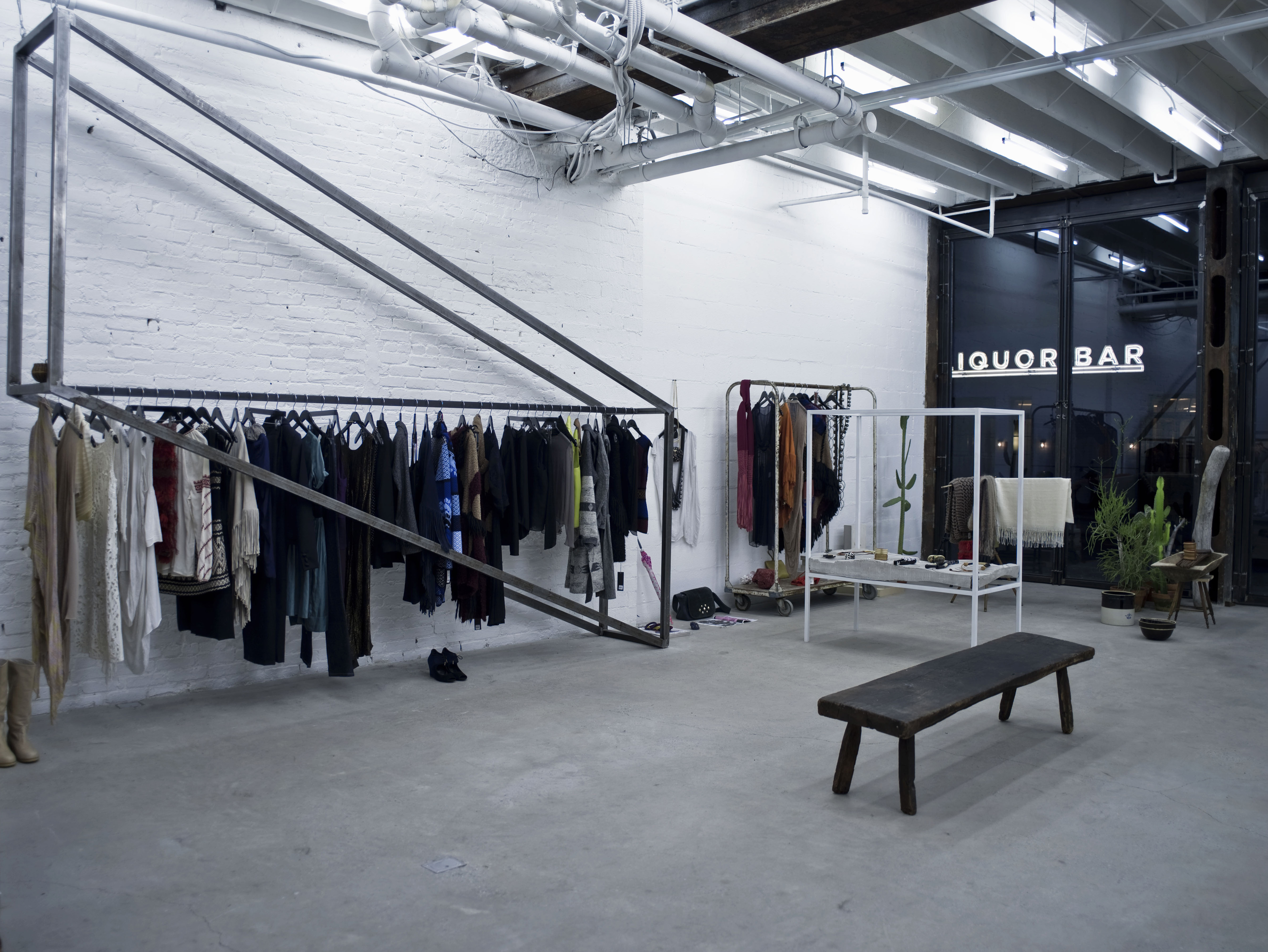
© Philippe RIZZOTTI

© Philippe RIZZOTTI

Maryam Nassir Zadeh
2008 I02
Located on New York’s Lower East Side, Maryam Nassir Zadeh is a 130 m2 fashion gallery. The concept store was created in a disused space overlooking the street. The demolition period allowed to determine the inherent qualities of the place. The main idea of the intervention consisted in purifying the volumes to a minimum and harmonizing them with a constructive framework that allowed us to install the entire electrical system and appliances. This framework was organized around a series of 6 identical doors that allow the gallery to be fully open to the street during the events organized there. Inside, the layout is completely flexible, which allows us to vary the scenography according to the collections and exhibitions. The strategy consisted of a limited number of simple and effective moves to convert this former abandoned premises. The structure of the building was exposed and completely exposed, simply covered with white fireproof paint. The original style of the typical New York construction is fully legible. By exposing an existing heat source, the random geometry of hot water pipes floating below the floor joists warms the space like a taut delicate radiator. It becomes a unique and strange object. The entire steel construction system is treated and varnished without adding any decorative elements. The matt polished concrete floor finish seems to float between the white painted brick walls. The use of neutral materials provides a calm setting for the rooms chosen by Maryam, which can be easily arranged according to the seasons. The custom-made façade is composed of six 1.5 m by 4.5 m tempered glass door panels mounted on the steel frame supporting the building. Each of the three double glass doors opens according to the chosen layout and completely for the more urban elements. The three double glass doors are attached to the original exposed cast iron column. The play is completely open so that the space becomes a continuity of the street. The project also includes an original digitally controlled suspended lighting system whose software was developed in a limited edition, as are the solid concrete landscape tables, the suspended clothing display, and the steel structure with irregular parallel bars suspended from the ceiling that frames a changing collection of clothing. The use of recycled maple wood on the wall to frame the wall opening overlooking the interior garden and dressing rooms gives the space an intimate character.

