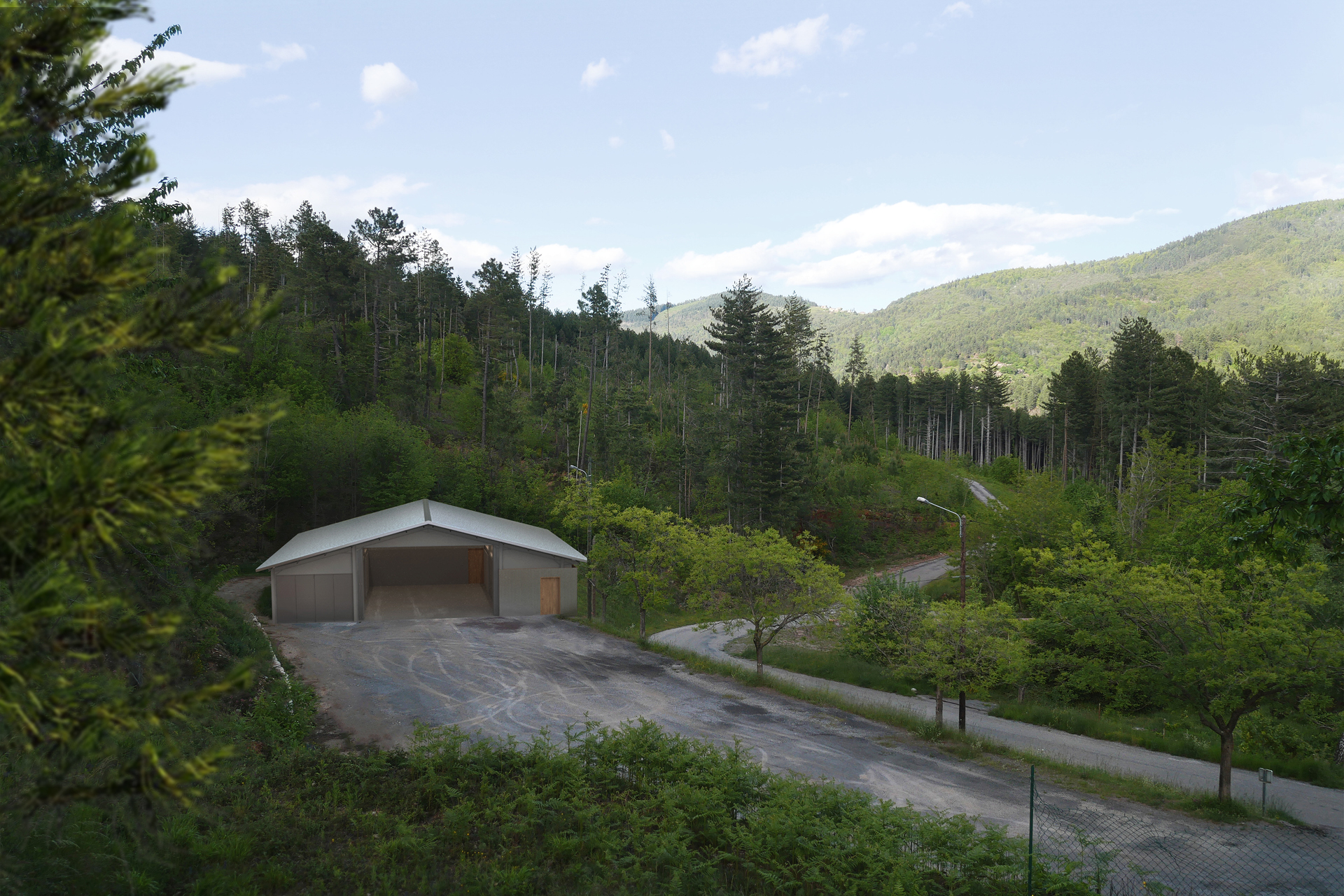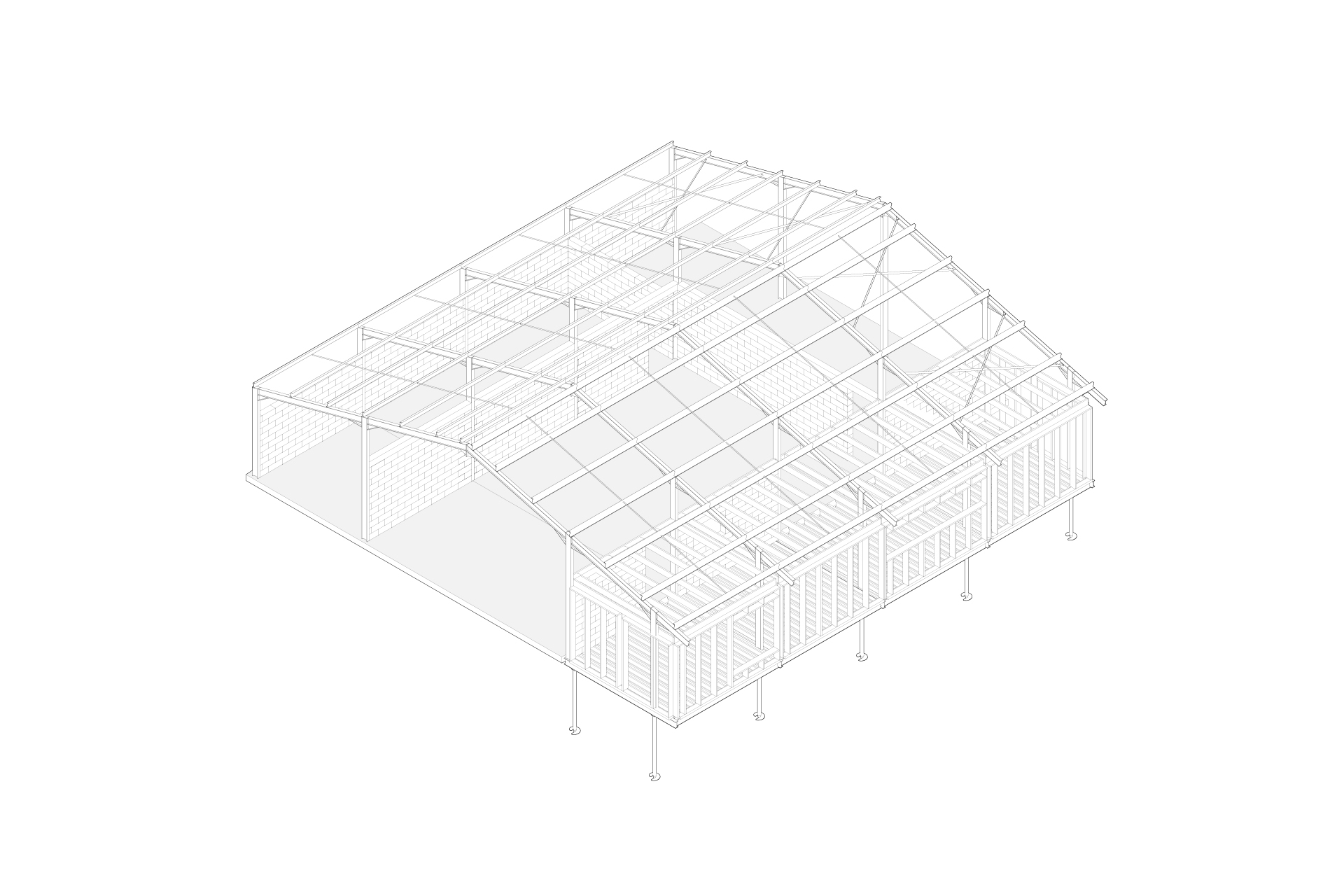
PRA ©

PRA ©
Municipal Workshops
2021 E20
As part of their service, the employees of the technical team of Ponteils-et-Brésis currently use two buildings spaced about a hundred meters apart: one is used as a workshop and the other as a storage facility. This distance creates problems in the functioning of their work, so the City Council has decided to concentrate their activity in its municipal workshops and to build an extension. This extension will improve the working comfort of the employees by integrating the workshop but also sanitary and rest spaces.
The architectural project presents two entities :
– a light and technical north-western part with large accesses for machines, small vehicles and large equipment made of steel frame, cinder blocks and cladding;
– a light and warm south-eastern part with work and rest spaces made of steel frame, wood frame walls and cladding.
The building of the municipal workshops of Ponteils-et-Brésis characterizes the entrance of the village. Its location and the treatment of the extension must combine a careful reading of the landscape and a fine architectural expression that must allow to value both the town and the work of its employees. The redrawing of the plot of land allows an extension of 4 m on two sides of the existing volume: the south-western gable, with its access to vehicles and pedestrians inside the workshops, which has a height of 5.5 m at the ridge and 3.2 m at the eaves, and the south-eastern facade, marking the entrance to the village and overhanging the existing embankment, which has a height of 3.2 m. This choice of location makes it possible to preserve the existing turning area at the rear of the workshops for vehicles and to overhang the slope thanks to a light structure, giving a view of the great Cevennes landscape from the interior spaces.
The two large sliding doors give access to a space that takes advantage of the great height for the garage of the machines and the big equipment. This space opens up completely into three areas:
– the workshop space, located in the extension: this opening allows to double the working surface according to the uses;
– the garage for small vehicles, also accessible from the front of the building through a sectional door;
– the rear of the building, fitted out in the form of a canopy which allows to store part of the large equipment.
The heated areas of the extension are also accessible from the front of the building: the rest room containing a kitchen area and a large window opening onto the landscape, the sanitary area separated into shower and toilet areas, the workshop containing a workbench and a strip of sliding windows and finally the warehouse.

