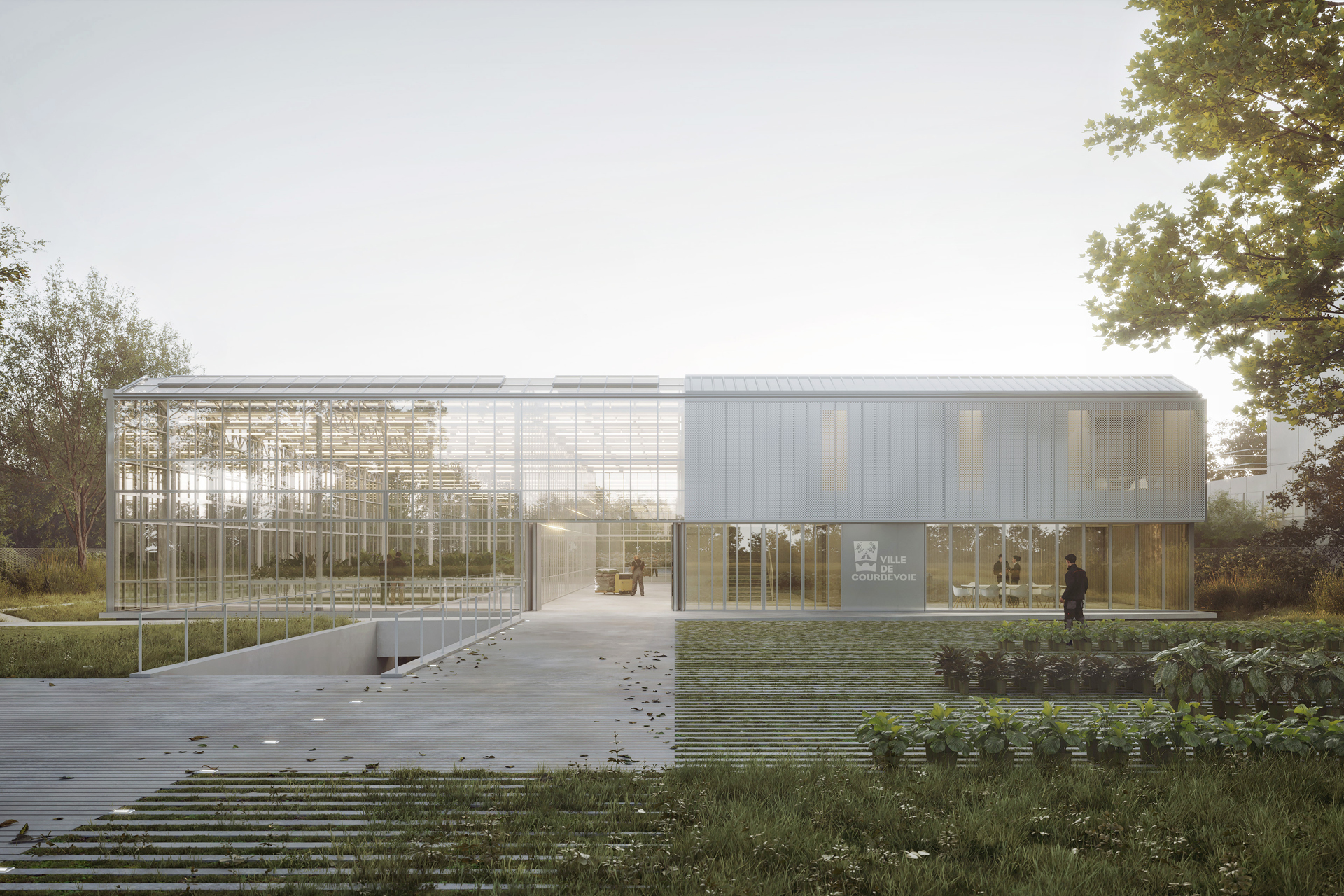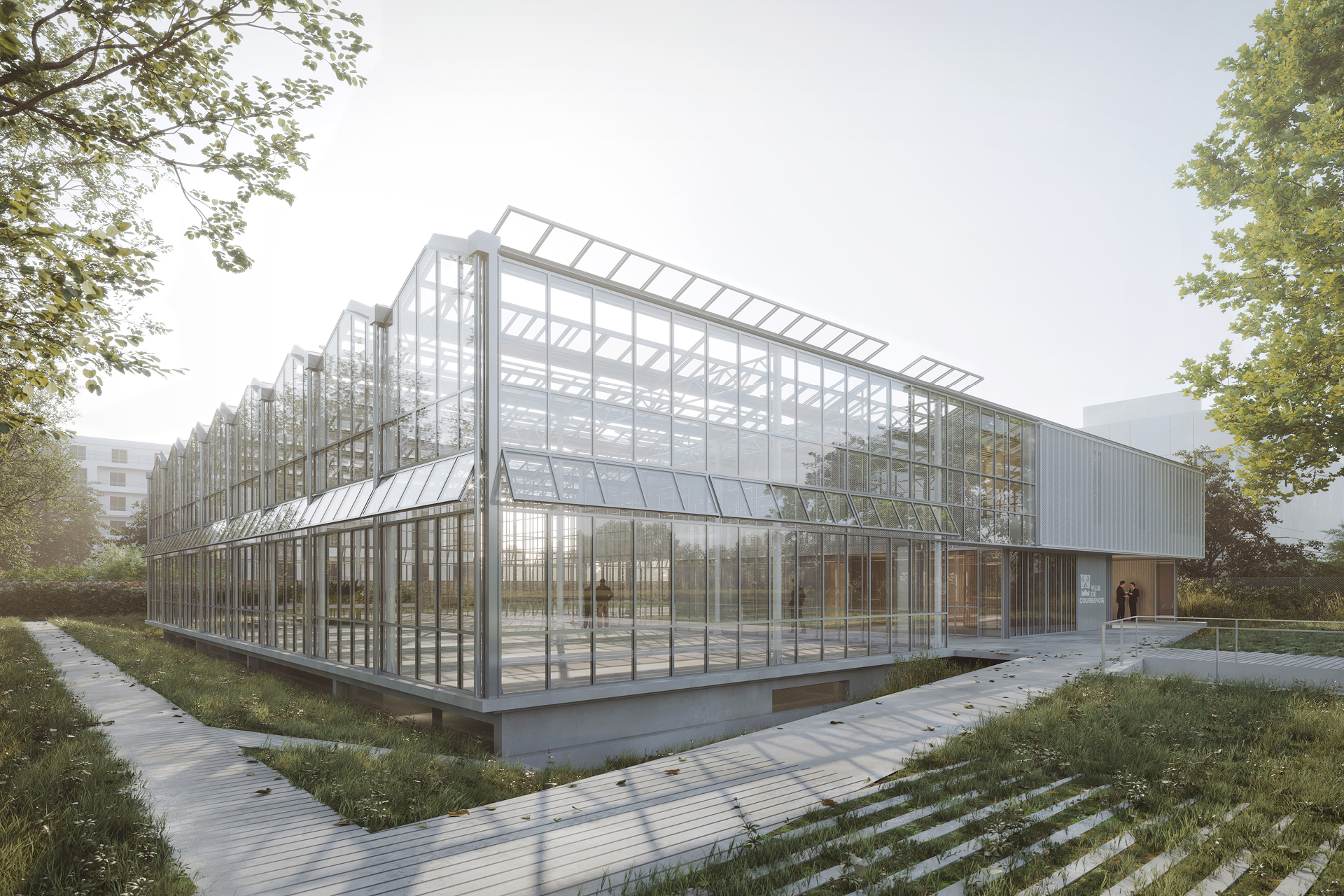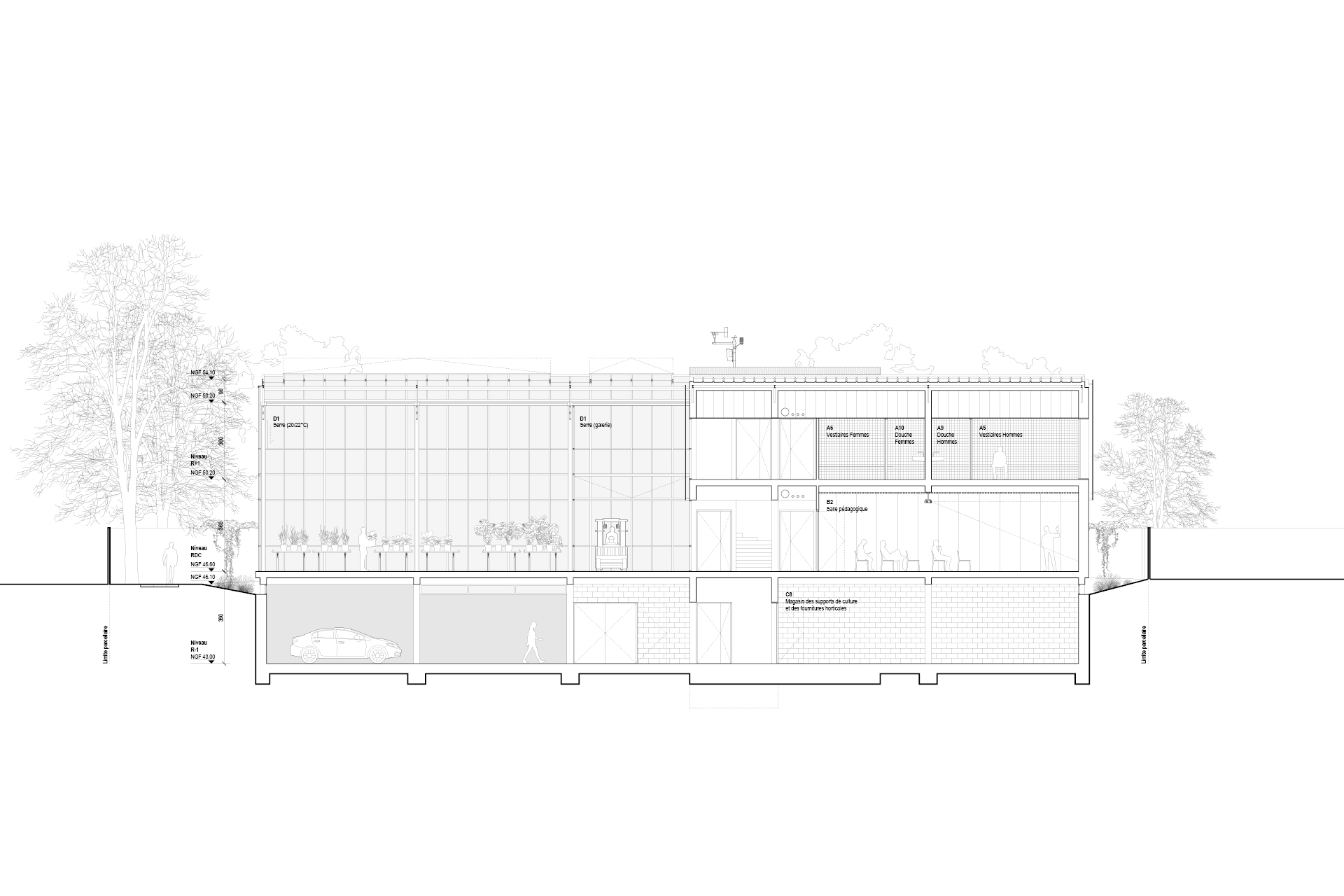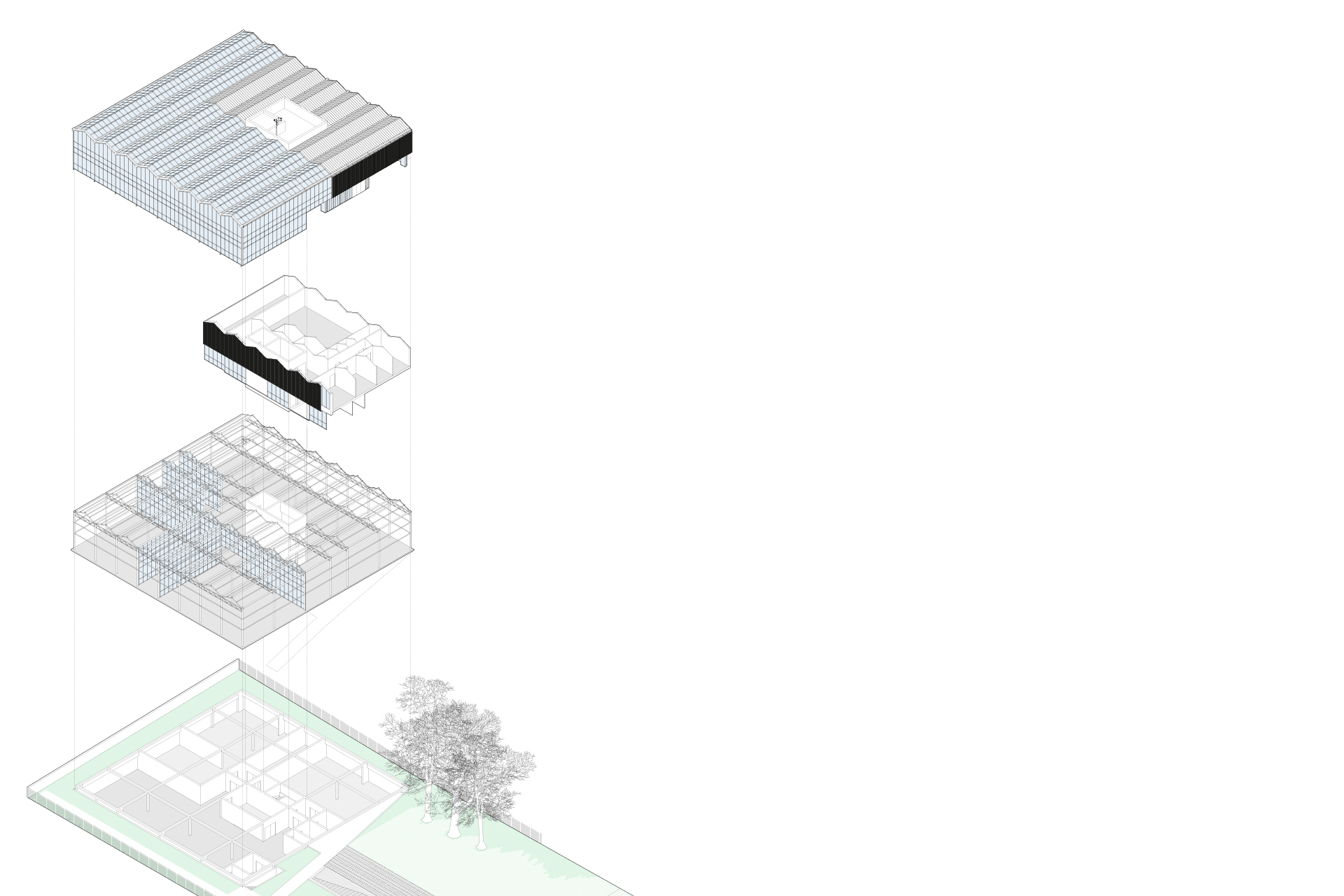
Naska ©

Naska ©

PRA ©

PRA ©
Horticultural Center
2021 E19
Intended for logistics and production for the city’s green spaces and environment department, the equipment will leave the neighborhood of Bécon Park for a more adequate site.
A place of work but also of botanical awareness and educational training for the public, it hosts a clear program in a simple object: a mineral base inserted into the ground on which is placed the large transparent volume of the greenhouses which hosts, in the northeast corner, the offices of the agents in a modest and comfortable wooden construction. The location on the west side of the plot allows the greenhouses to be superposed on the parking and storage spaces in a more compact space, to create a natural acoustic barrier to protect the neighboring housing, to organize a clear path, and to preserve the majority of the existing trees.
The successful integration of the new Municipal Horticultural Center requires a sensitive and thoughtful approach. It is a question of anticipating future transformations with a highly flexible proposal, and of consolidating the strong historical and landscape identity of the site without altering the existing buildings or harming the inhabitants.
The observation of the evolution of the urban structure allowed us to understand the industrial past of the site which was occupied by the Alcyon factories, a French company manufacturing bicycles, motorcycles and automobiles, during most of the 20th century. This 20,000 m² factory, created by Edmond Gentil in 1909, closed in the 1970s before being razed in the 1990s to be replaced by housing.
The form of the building we propose is inspired by the history of the site by interpreting the particular geometry of the Alcyon factory with these large central naves that distribute these north-south oriented shed roofs repeated about ten times. Our resolutely compact proposal works on the same principle of repetition by using the standards available in the industry of greenhouses. Eight 4-meter wide bays are repeated to build a square volume of 32 meters on each side and 7.5 meters high.

