
Vanessa Bosio ©

Vanessa Bosio ©
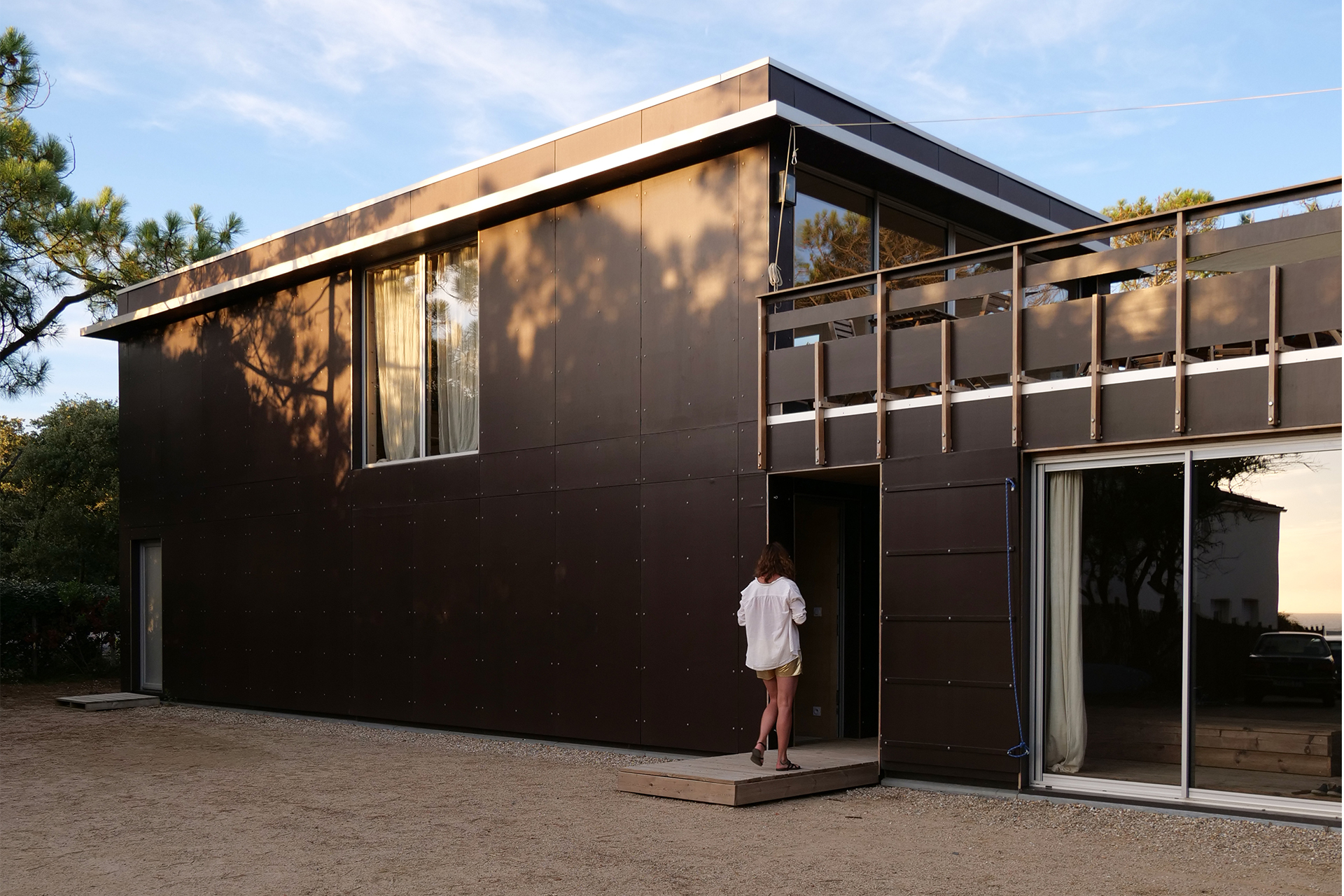
Vanessa Bosio ©
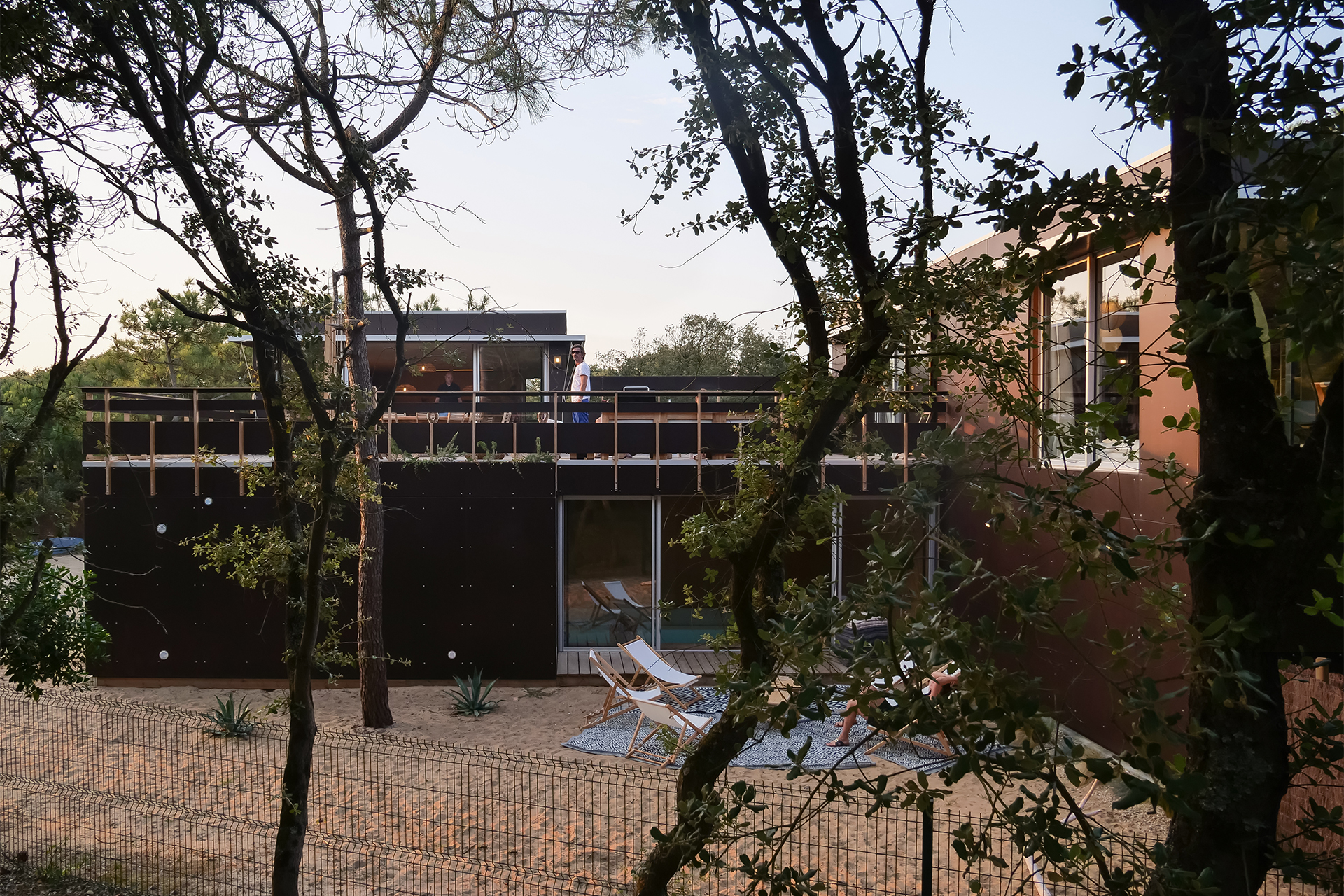
Vanessa Bosio ©

Vanessa Bosio ©
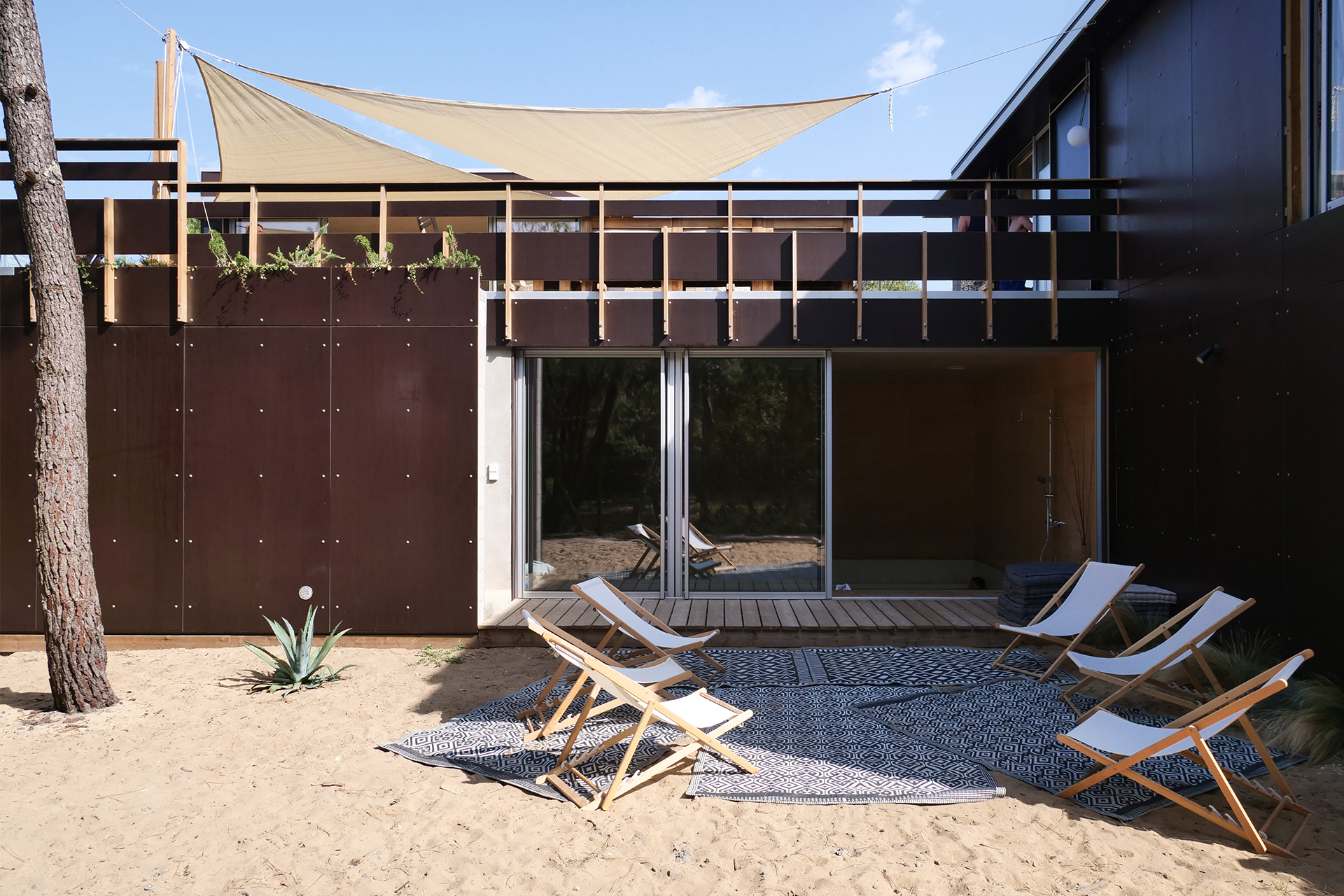
Vanessa Bosio ©
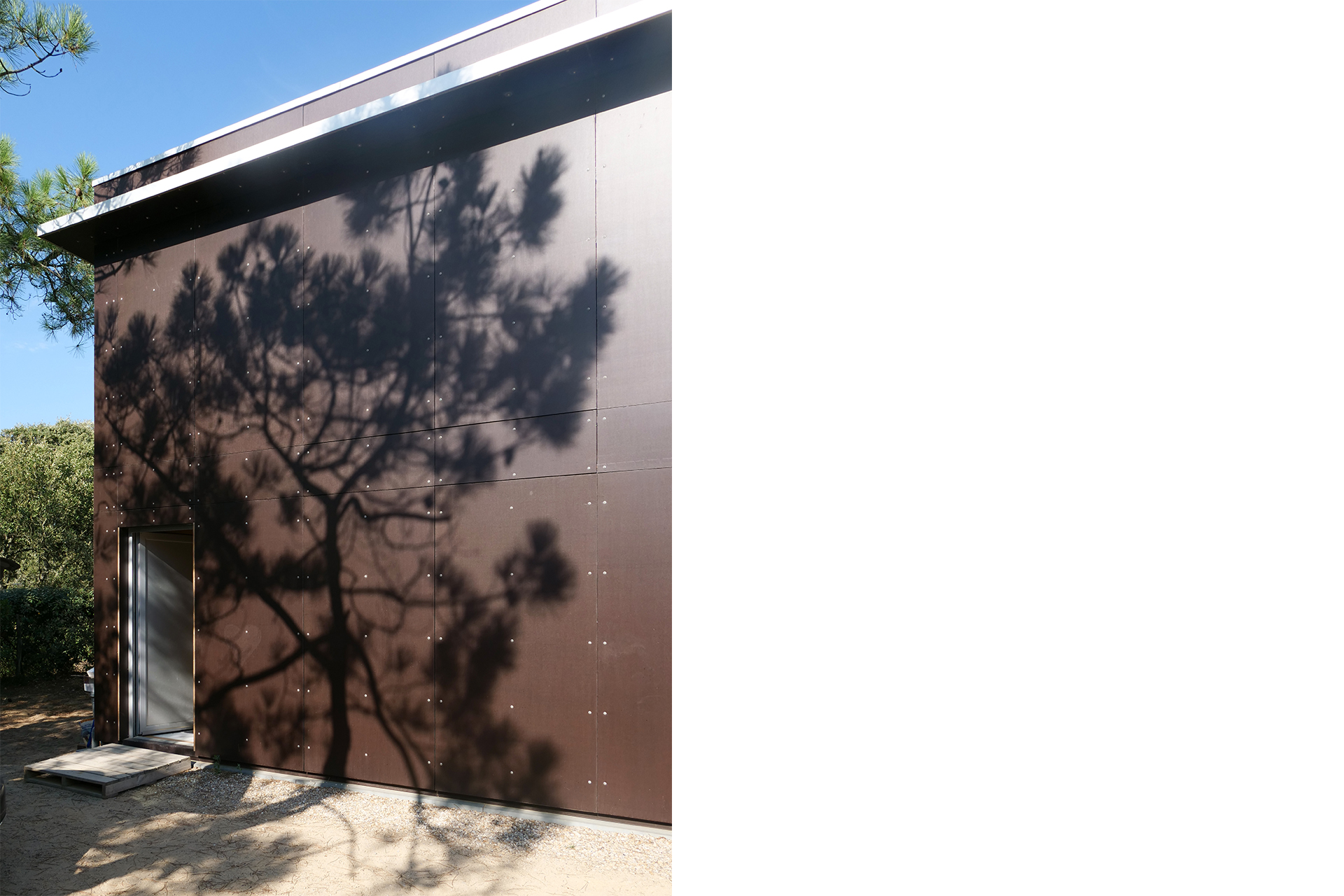
Vanessa Bosio ©
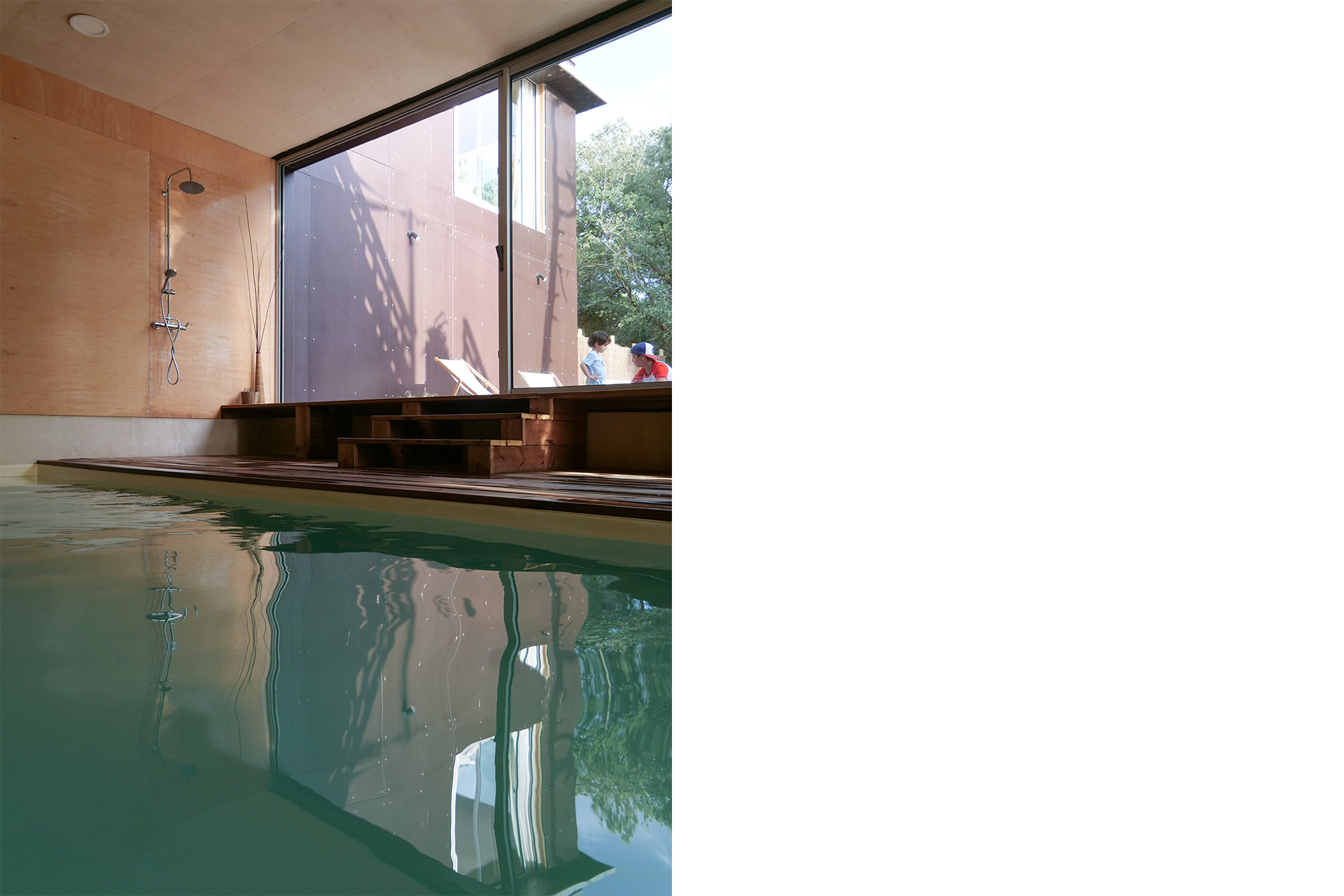
Vanessa Bosio ©
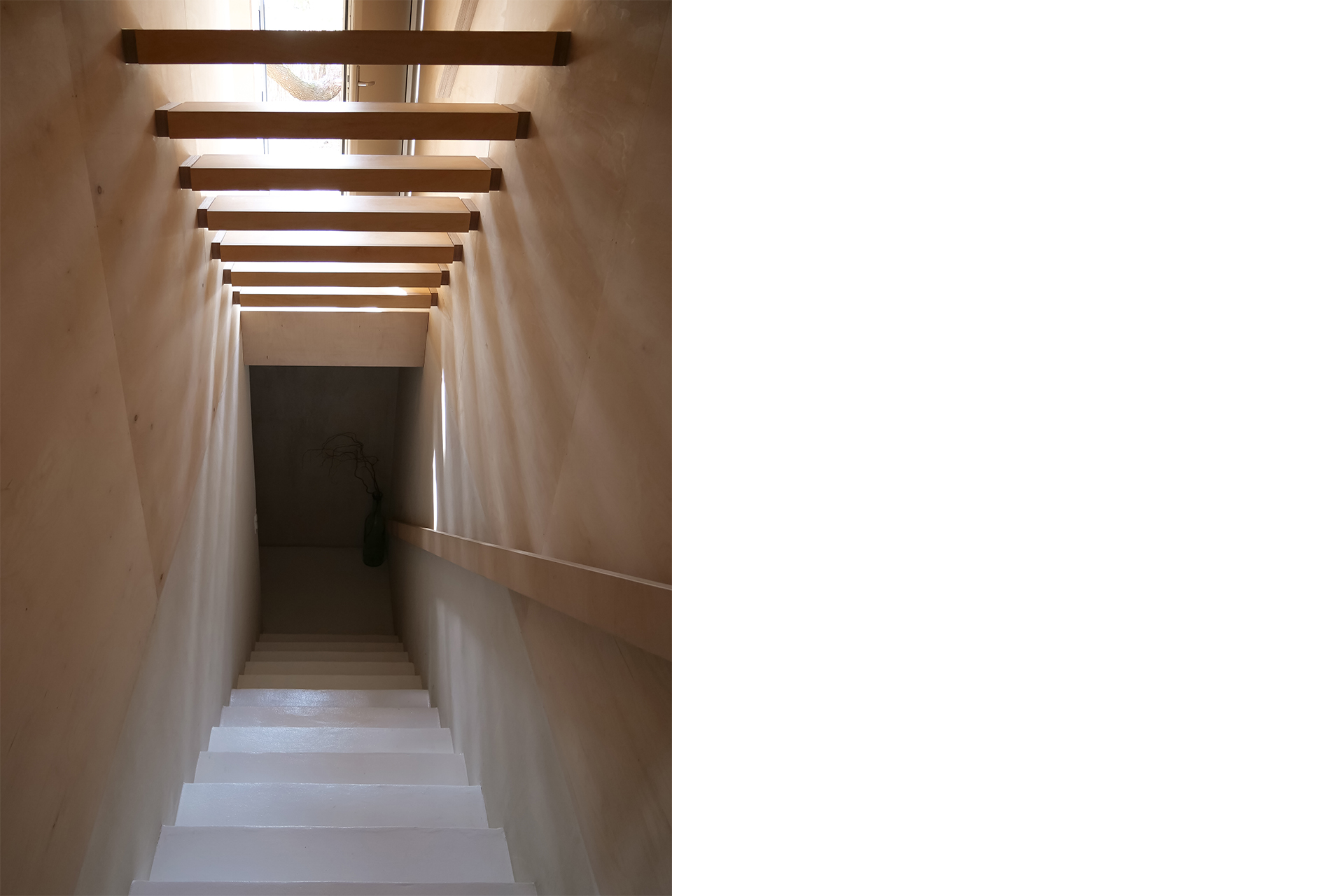
Vanessa Bosio ©
Villa Cayola
2019 M08
A small, autonomous, prefabricated, modular and durable haven of peace, drowned in the vegetation on the edge of the Atlantic Ocean.
Based on the typology of the Vendée longères and the peculiarity of the land located on the second line, facing the sea, we have imagined this complex composed of 3 identical volumes of 6 x 12 m for a ground area of 240 m2.
The project is organized on the basis of a square module which allows to contain and organize the 8 bedrooms whose surface varies from 18 to 22 m2, two large living rooms and an indoor swimming pool of 66 m2 each, for a total surface of 420 m2 . The 3 wings of the building form the limit beyond which the wooded areas remain in their natural state and accessible according to the orientations of the house.
All rooms have a wide open view to the east towards the pine forests and enjoy the morning sun. All the living rooms, facing south, are located on the first floor to catch the distant views towards the sea and the sun. They benefit from a quadruple orientation, good natural ventilation and open widely onto the large terrace which favours the meeting between the two wings of the building which can be rented together or separately.
Reduced to its simplest expression, concrete is used for the infrastructure, supports, basements and paving of the pool area. It is also used to build the structure of the access staircase to the exterior terrace, which stabilizes the steel structure. The rest of the construction is completely prefabricated. The first floor and second floor are built using a hybrid construction system combining a minimal steel structure and an optimized wood-frame envelope. Inside this very simplified construction, we find a 3.60 x 6.00 m grid on which the porticos that structure the project are installed.
The skin of the building is made of filmed plywood, generally used for concrete formwork. It is calped so as to limit the only cuts at the corners and window contours. The entire east facade of the first floor is covered with a harrow made of chestnut ganivelles, which serves as a support for climbing vegetation. This solution allows both an optimization of the thermal comfort of the rooms and a total integration of the building in the vegetation. Thus, only the two volumes of the living rooms will emerge from a mass of vegetation, like two small country lanes. The same panels are used inside the premises to make all the wood-frame walls and roof caissons. The insulation is made from recycled textile fibres.
All the technical systems are chosen in strict compliance with a building RT2015, BBC. In order to ensure that the construction is recycled, all assemblies are mechanical (except for the concrete structures in the basement) and allow for dismantling as well as the evolution of the construction.

