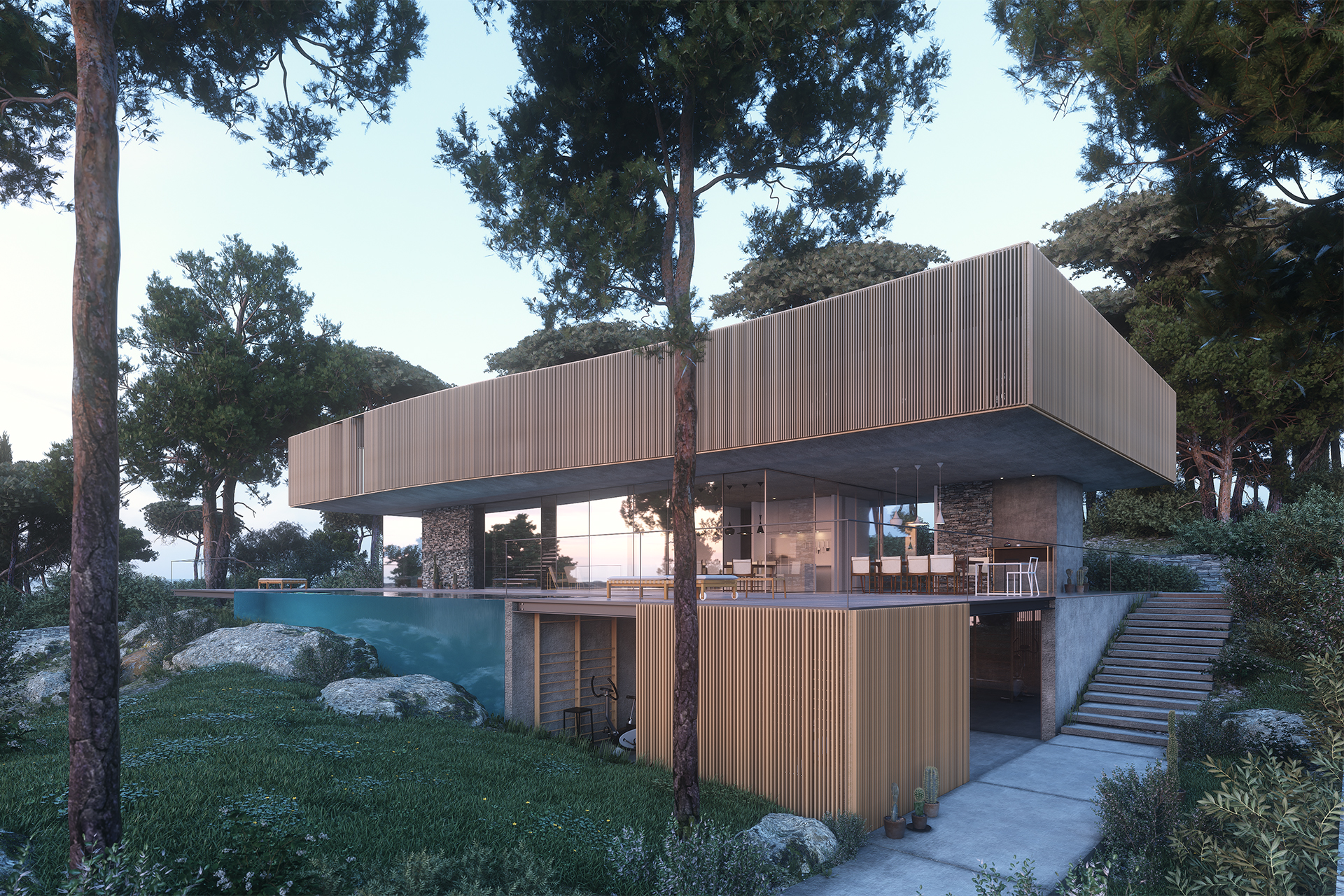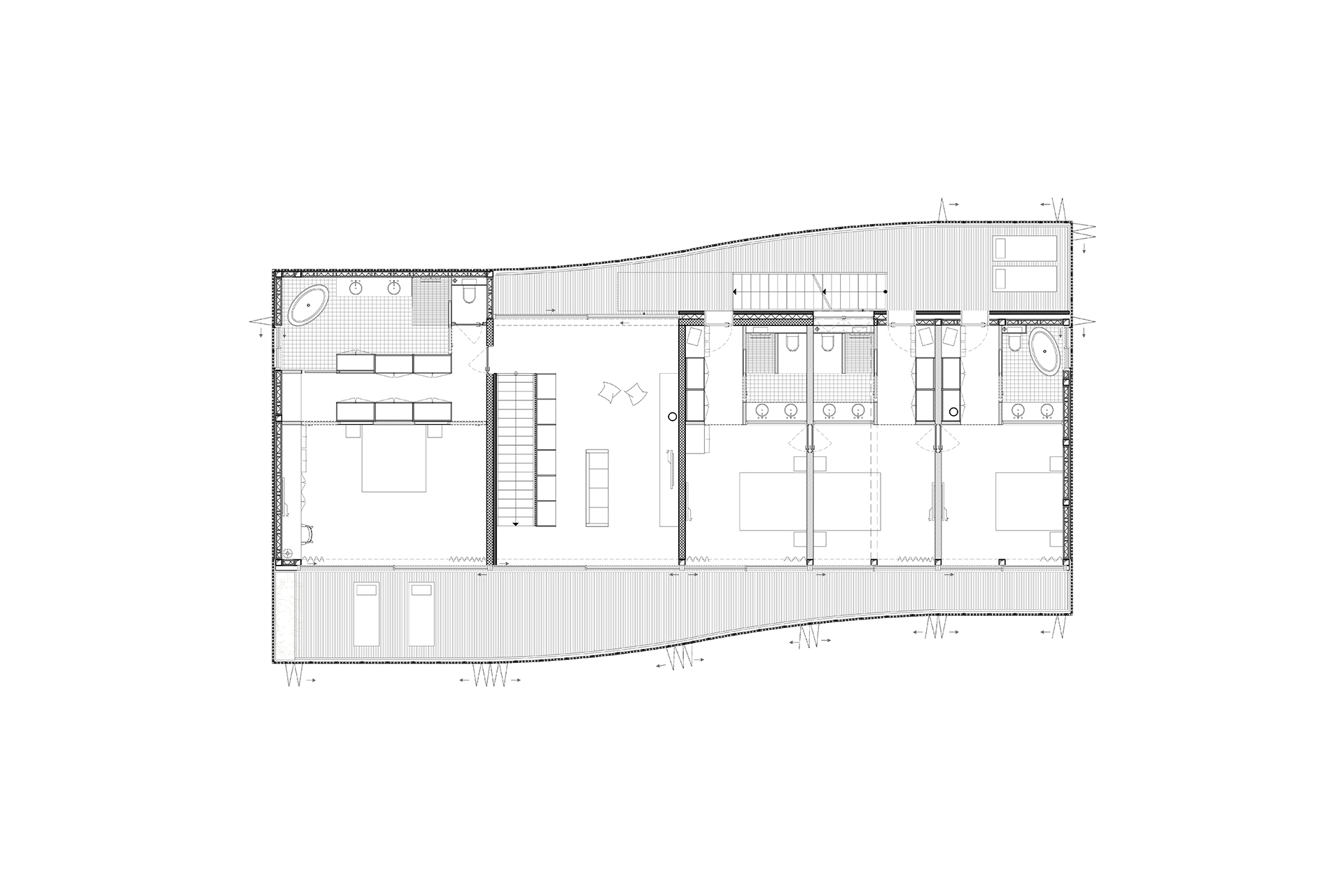
Cédric Henry ©

Plan

Section
Villa D
2017 M04
The agency has been mandated to build a 500m2 villa, located on the seafront with breathtaking views over the bay Maslinica. This property has 5 bedrooms distributed around the common rooms. This vacation home allows all the guests to meet in the conviviality of the common rooms while benefiting from independent bedrooms accessible from outside.
All the rooms of this villa function autonomously; terraces open onto the landscape serve the bedrooms and the common rooms.
This organization offers both functional and spatial qualities:
– Functional, because each room is independent, making it possible to rent the house to several people. The villa can just as easily accommodate a family as a group of friends.
– Spatial, because all the outside spaces are treated with attention and generosity as real living rooms: the summer living room, the pool terrace, the Jacuzzi, the gardens and the balconies of the bedrooms.
A massive concrete sub-base, anchored in the ground, houses the technical rooms, the spa, the gym and the swimming pool.
The first floor, which is lighter and transparent, is structured around 3 blocks that house the servant functions (toilets, kitchen, showers) and a guest room. Their layout allows a large summer living room to open to the south, surrounded by picture windows with fine woodwork. A terrace with swimming pool extends the living room towards the outside and the view.
Finally, the first floor, accessible from inside as well as outside, is covered with a wooden cladding that regulates the privacy and sunshine of the rooms. The rooms are extended by large covered terraces, which open onto the Adriatic Sea landscape.

