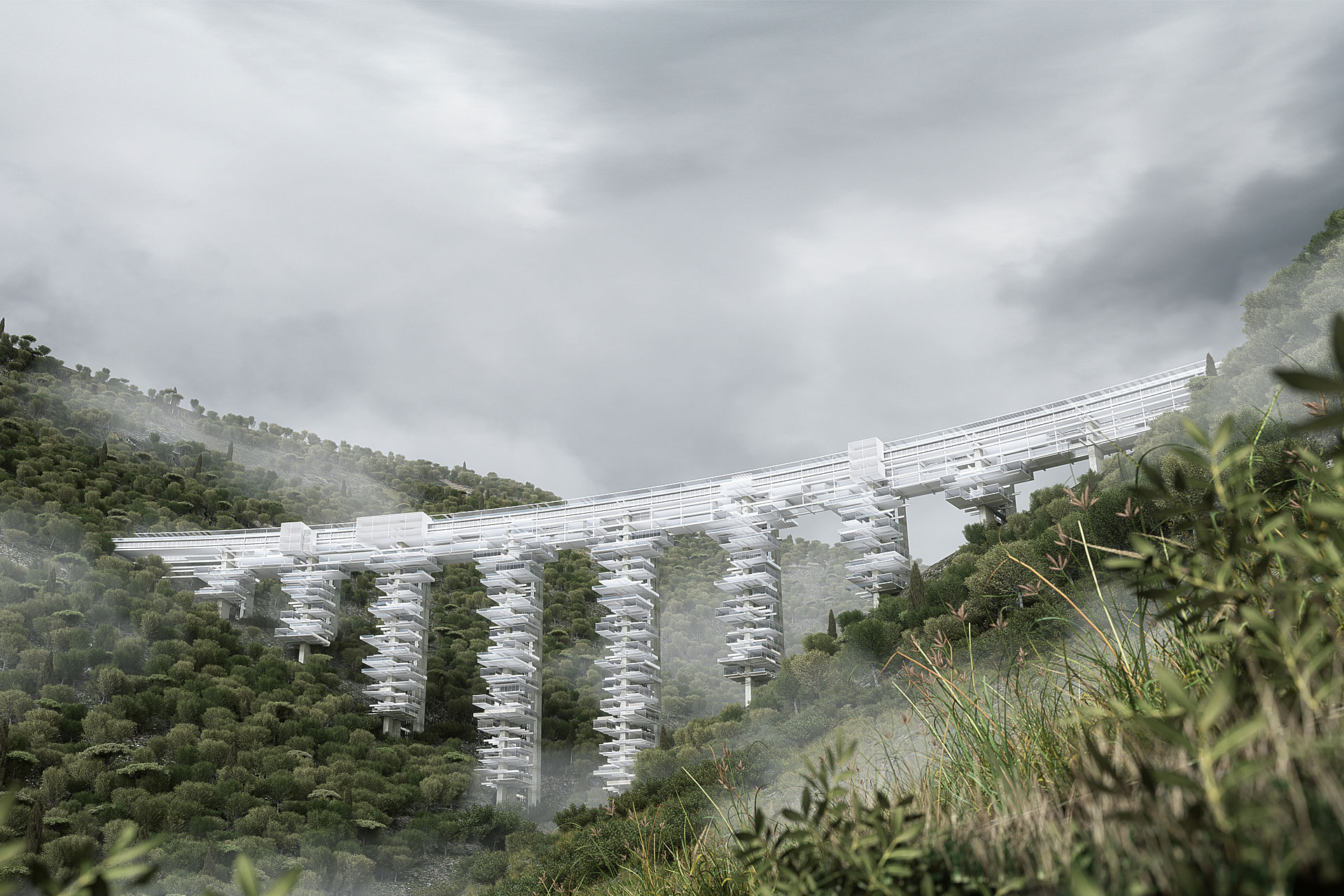
© Cédric HENRY

© Cédric HENRY

General diagram

Construction diagram

Energy diagram
Village vertical
2017 X04
The reflection around the redevelopment of viaducts cannot be done without a particular attention to the context, in its broadest sense. It is needed here to acknowledge the potential of the site and the integration of the project in the landscape, for example to endorse all the components that constitute the environment in which the project is built. It is also important to consider the time in which the project is built. The awareness of the global issue of sustainable development, that goes beyond the region of Calabria only, can influence and develop the local scale of the project. The issue here is to propose new scenarios for these structures. The atypical rehabilitation of these viaducts can either carry on with the typical programs of the region of Calabria or impulse a new dynamic, opening up new opportunities for the area. We tried to bring a thoughtful and considered approach in order to propose a rich, efficient and credible scenario for these infrastructures. The project wants to be audacious and ambitious, in both the architectural form developed and the program proposed. The viaducts, designed by Pier Luigi Nervi, have intrinsic qualities; the automobile lanes are really well connected since it used to be a highway. The bearing-capacity of these structure are above the usual as it was destined to a heavy volume of traffic. The bridges, through their structure of pillars and deck, seek the longest crossing possible with a minimum of materials. The result is a limited impact on the landscape in regard to the dimension of the infrastructure. The site in which they’re built have inherent qualities, for example unobstructed views on the Tyrrhenian Sea or the opportunity to build in an unspoilt and totally disconnected natural environment (the only access to the site is by air). Several indicators reveal majors characteristics of this site. The presence of Etna is the sign of a strong volcanic activity with magma; we can then assume that there is a geothermal potential. The presence of bergamot cultivations also reveals interesting characteristics. With 95% of the global production of this citrus fruit done in Calabria, and considering its fragility (it requires really small temperature variations and high hygrometry), the climate of the area appears as one of the most tempered in the world. The project doesn’t consist in producing a form for this program, since it would then take the risk of integration and therefore of inappropriateness. Rather, it seeks to underline the strong characteristics of the site. We can only imagine the time it took for these infrastructures to definitively settle into this landscape. We propose their metamorphosis. The morphology of the viaducts, in particular of the pillars, inspired us to create vertical villages. Firstly, it consists in reinforcing the existing form in order to limit the visual impact and the footprint. The project then becomes a second viaduct strengthening the first one, enveloping and restructuring it in order to give it a second life. The archeological remnant converse with its contemporary twin. A series of pavilions and gardens overlap, giving the banal typology of the pavilion a new dimension. This overlapping combines all the benefits of the detached house with those of collective housing buildings (proximity, mutualization etc.), while giving a clear view on the sea to everyone. In the same time, the bridge’s deck is reinforced with a series of shops, facilities, medical centers and leisure spaces. The upper part of the deck is transformed into a pedestrian walkway on one of the bridge. The other one is still dedicated to the car. The adequacy between the infrastructure and its site should be efficient enough to offer a high quality of life while being environmentally sustainable.

