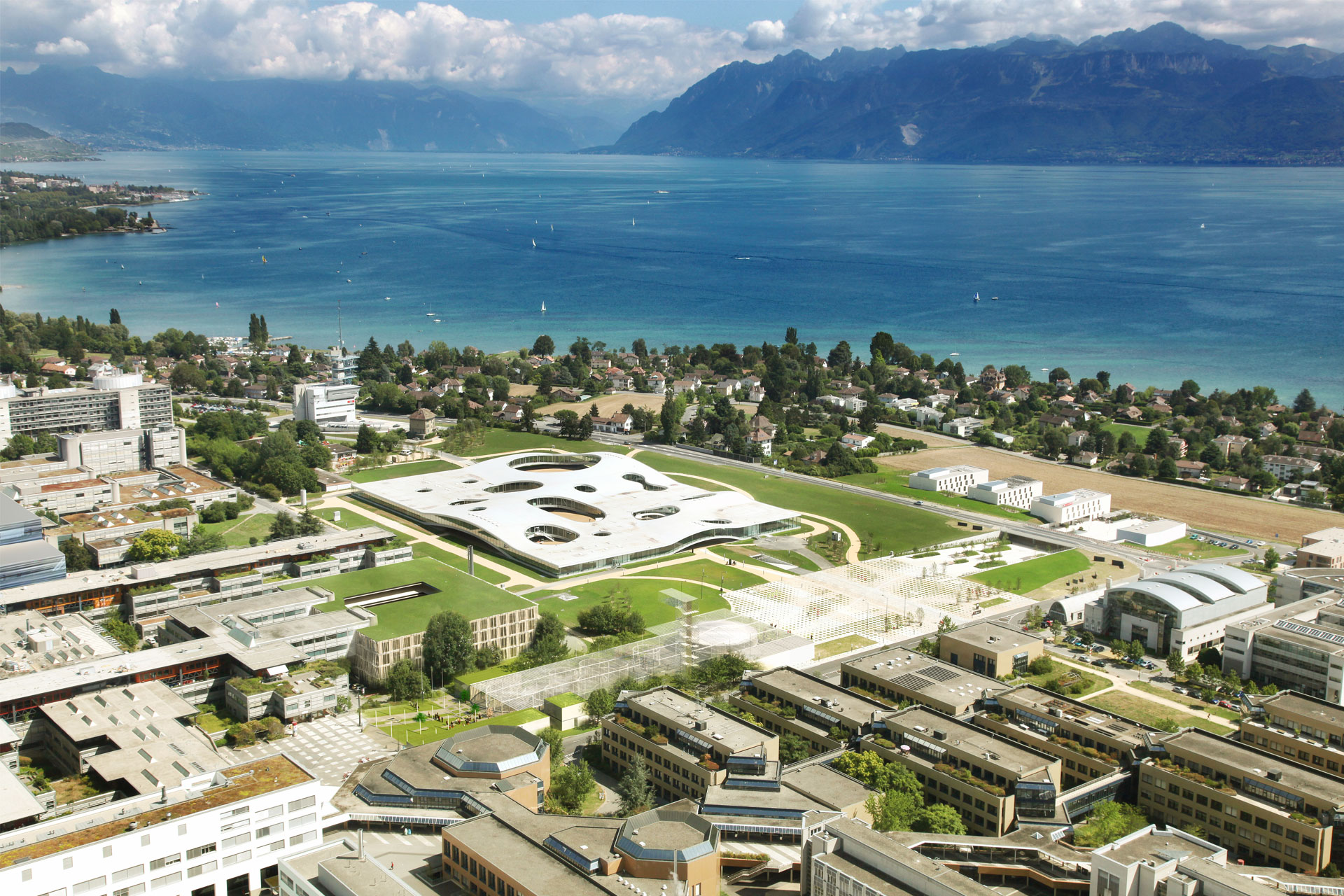
© Philippe RIZZOTTI

Plan
3 Pavillons à l’EPFL
2012 E02
Desire as a program and the grid as a prerequisite to all its forms.
The location of the pavilions initially requires a questioning induced by the positioning and the context. An overly large and heavy structure would have the effect of directly competing with the adjacent buildings or of unifying the treatment and thus breaking the aeration generated by the space.
A work that is too fragmented would give rise to a risk of residual spaces and the difficulty of managing them. The main axes intersect perpendicularly on the edge of the Place Cossanday, it seems appropriate to locate the work at this site, it takes place and place in totally clear visual trajectories, this position articulates and naturally irrigates all the directions of the campus. The pavilions therefore constitute easy visual cues which did not need to be distinguished by their shape or template.
In order to avoid fragmentation that generates multiple plots, but also to allow articulation, fusion and pooling of space and links between programs, the party is made to group all the pavilions in one form. The multiple programs will then slip under a single roof, the “canopy”. Due to its size and its location, at the intersection of the tracks, the roof naturally structured three directions corresponding to the three programs that are the welkom pavilion, the cultural and artistic pavilion and the Montreux Jazz Lab pavilion.
The canopy thus redefines the Cossandey square and recontextualizes the oversized tracks in true dedicated places. Each orientation thus articulates a thematic place:
1) To the east, the promenade also becomes Welkom Avenue to unroll the red carpet to visitors
2) to the north, the esplanade and the gallery that can let the works of art slip out.
3) in the south, the Cosandey square where the spectators can attend the events offered by the Montreux café and its festival.
The elevation of the avenue of the gallery in the North is managed in a simple way by a ramp, it takes again identically the treatment of the ramp which appears to the south of the place Cossandey this in order to bring a resonance and a Identity to external facilities. The canopy is a systematic and conceptual framework that unfolds as a tel., It naturally finds material and factual limits on the site.
It finds its limit to the North in order to release the access in the slope. It finds its limit to the south to leave free the necessary footprint defined by the Balélec and the Montreux Jazz Festival. To the east and west, the trees are conserved and disturb the geometry punctually. Beyond a simple programmatic response, of a simple functionality, it is here to approach the notion of environment.

