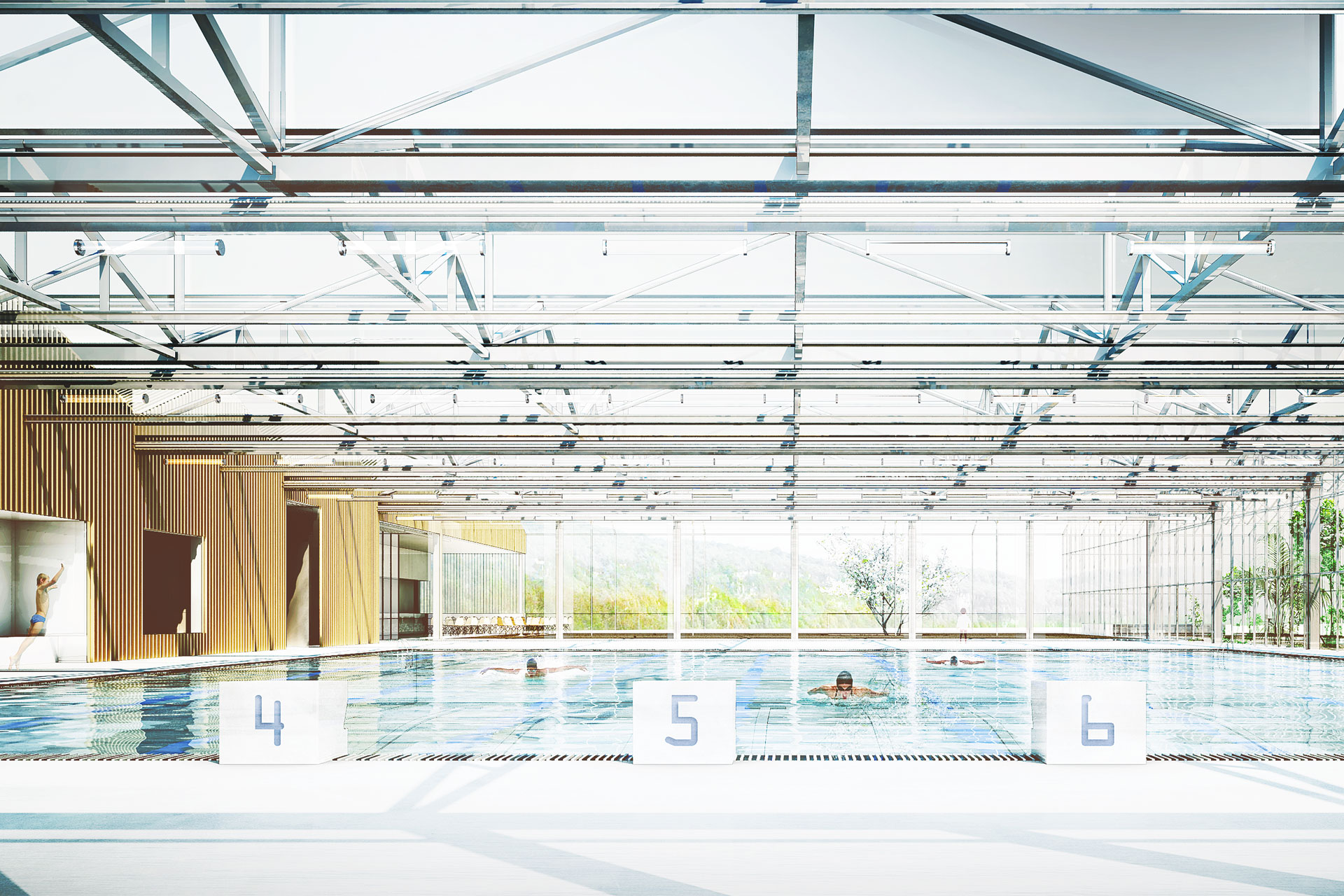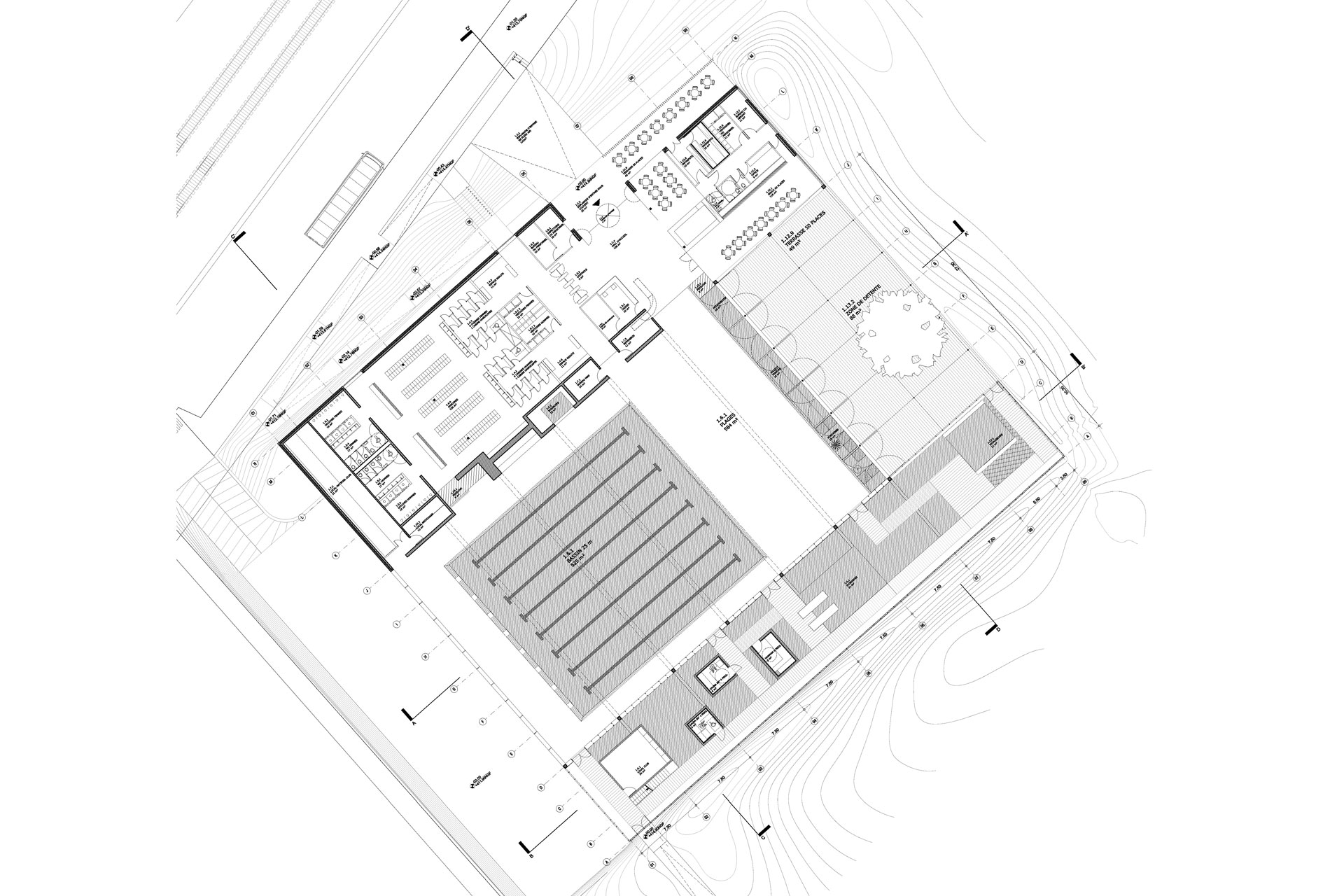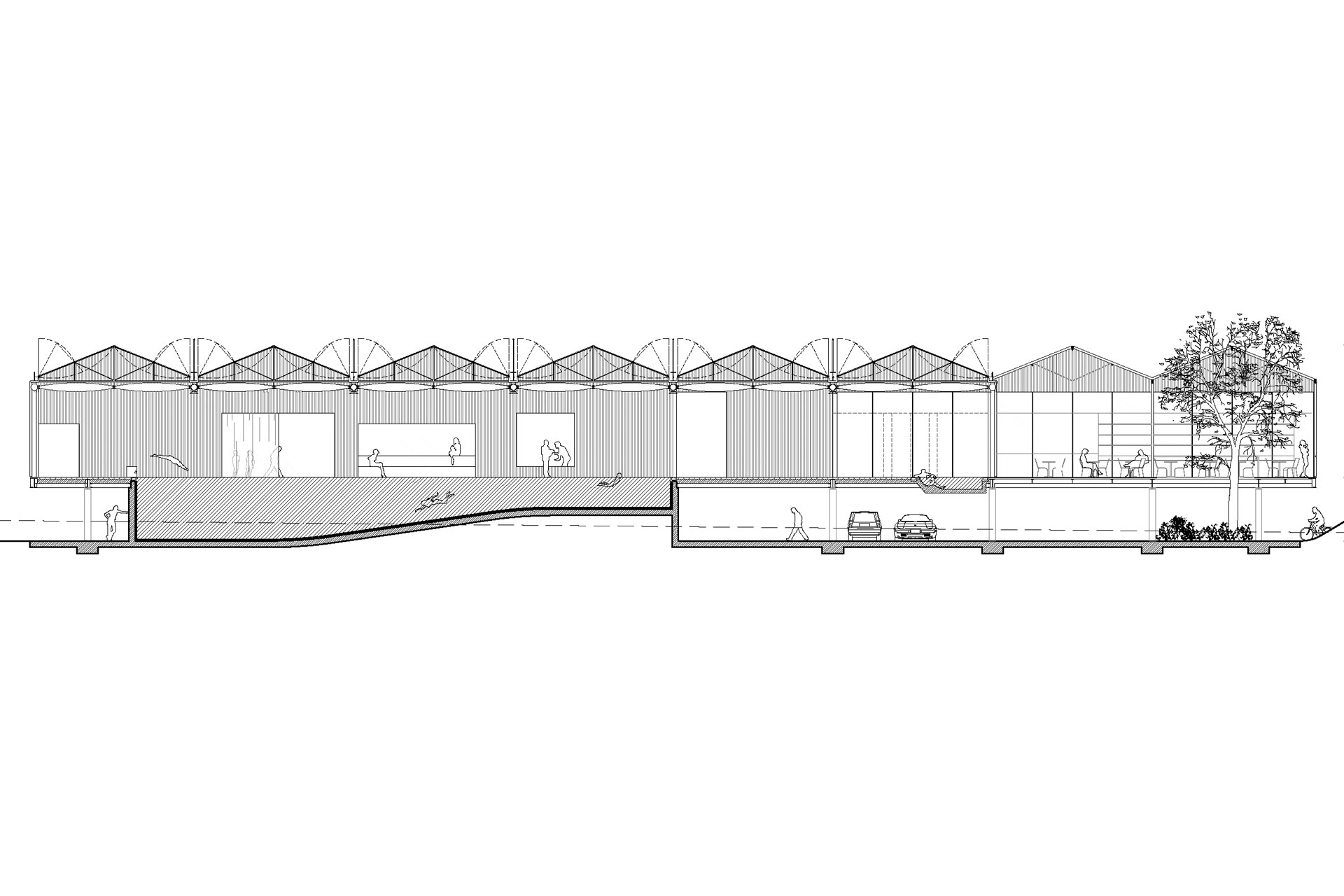
© Philippe RIZZOTTI

Plan

Longitudinal section
Ripisylve
2012 E01
The future communal swimming pool of Gland is located on a plot of land opening to the East on a panorama framed by the Alps and the Jura. This landscape is anchored in the Waldensian heritage of horticultural culture. The presence in the town of numerous international organizations specialized in ecology, such as the WWF (World Wildlife Fund) and the IUCN (International Union for Conservation of Nature), leads to the conclusion that the future swimming pool of Gland must belong to a new era: that of sustainable development. It must therefore be an ecological, natural swimming pool, one of the first of its kind in Switzerland and in the world. The proposal therefore took shape by orienting itself towards the hilly landscape by creating sound or visual filters on the adjacent sides while leaving the necessary recesses for connections to other adjacent facilities. The complex is raised by three meters, which allows the parking lot to be moved and the main basin to be placed, while limiting the impact on the natural topography. This strategy limits the visual impact of the parking lot, reduces the footprint of the building on the ground, while offering the possibility to visit the walls of the basin for leakage control. The central space of the system is the large swimming pool, around which various indoor and outdoor relaxation areas, oriented towards the distant landscape, are articulated. A winter garden, to the south, hosts the leisure programs (paddling pool, hammam, saunas, diving board…). A functional filter that integrates the natural filtration system of the pool water, like an ecosystem composed of shallow pools, and a visual filter, protecting users from the outside and the sun. This system is based on a substructure open to the outside, which houses the parking lot and the technical rooms surrounding the swimming pool.

