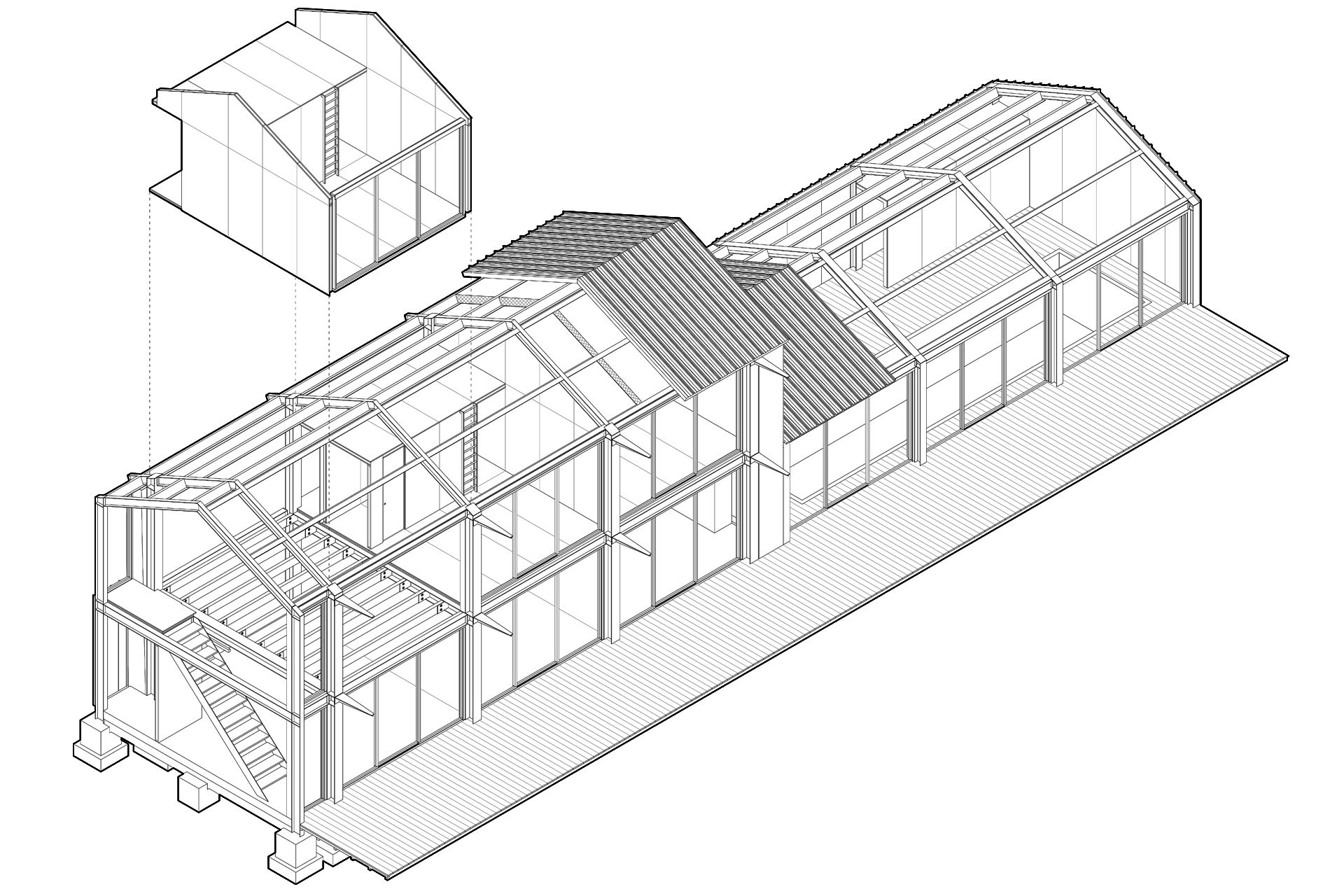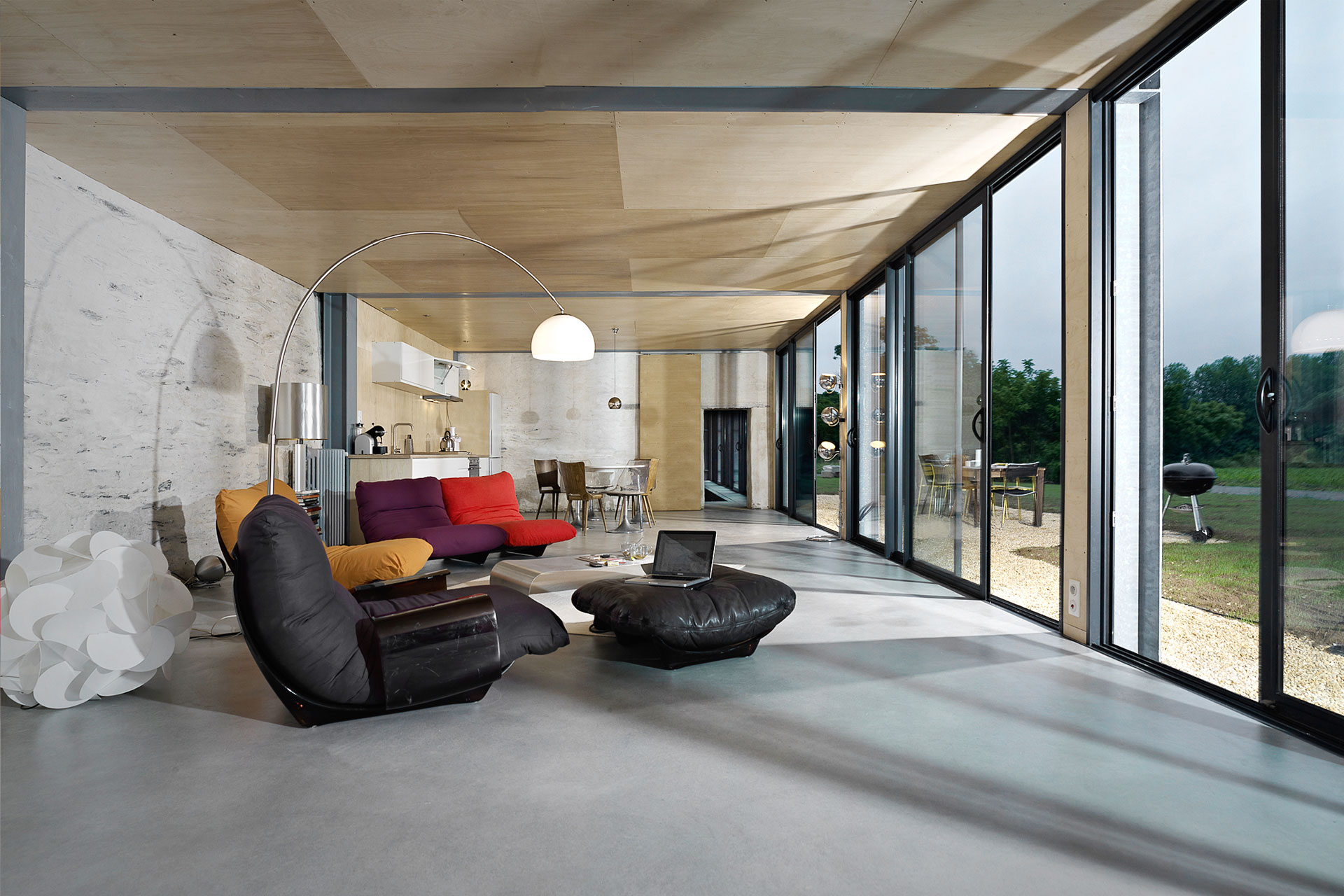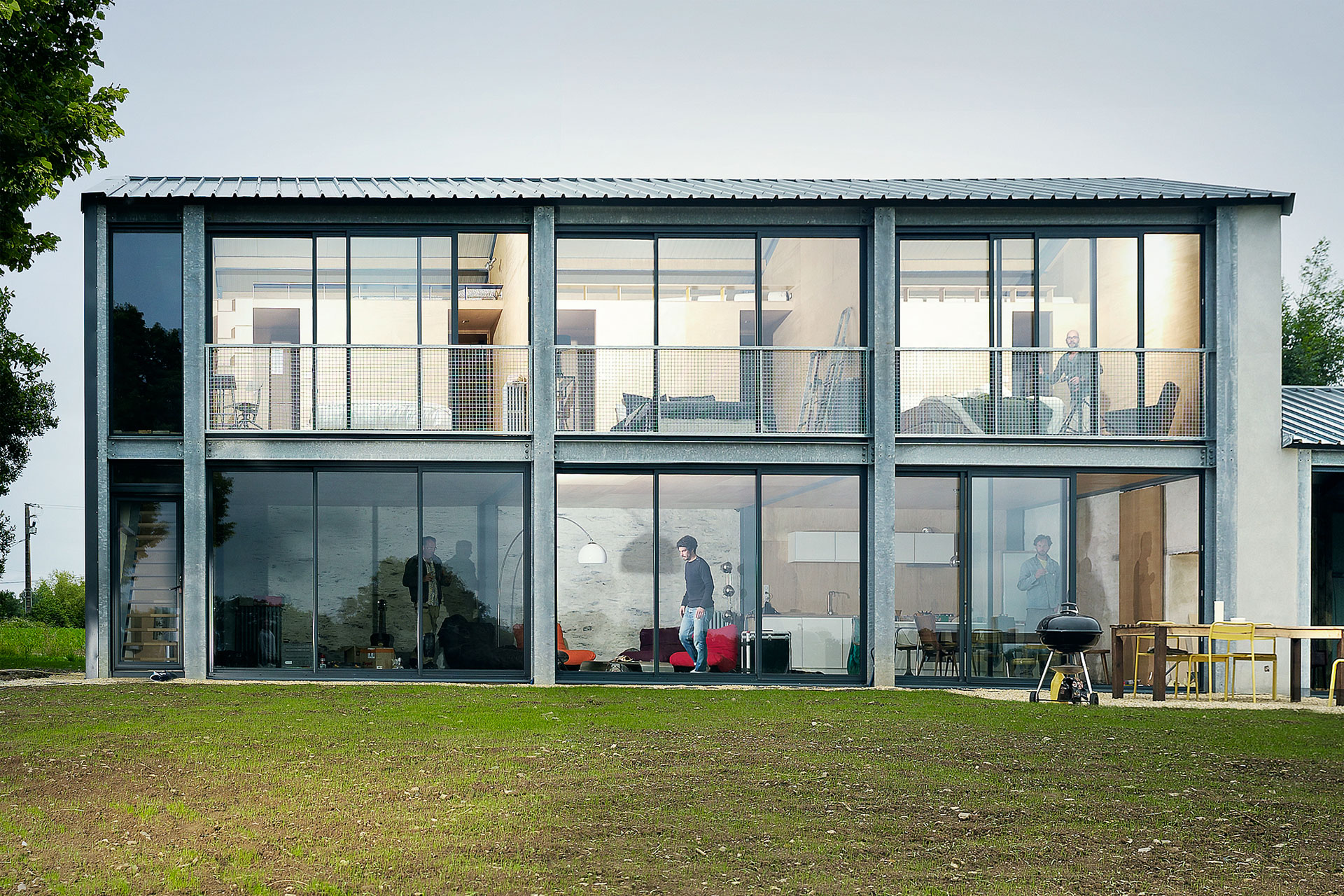
Axonometry

© Brice PELLESCHI

© Brice PELLESCHI
Gîte rural
2014 M01
The project consists of the construction of a detached house in two buildings consisting of a hunting lodge at the end of the 17th century and its annex. The existing pavilion will be kept in the existing state.
The facade will be plastered to remove the plaster and to highlight the stone walls. The annex is divided into a ground floor, and a first level. The roof shape retained is the double slope roof.
All the dimensions and alignments selected strictly retain the gauge of the existing constructions.
The project takes into account the integration in the site, respecting on the one hand the local architectural writing, already composed of stone building and metallic agricultural structure, building on the qualities inherent in the historical building of the site.
All the façades of the building are treated in a homogeneous way in order to highlight as much as possible the existing stone walls. The size of the openings vary according to the orientation of the house.
The south façade consists mainly of large picture windows open to the landscape (which will be reflected in the day), while the north façade has two openings, one overlooking one of the bedrooms and the other overlooking the pool.
The use of recycled maple wood on the wall to frame the wall opening overlooking the inner garden and changing rooms gives the place an intimate feel.

