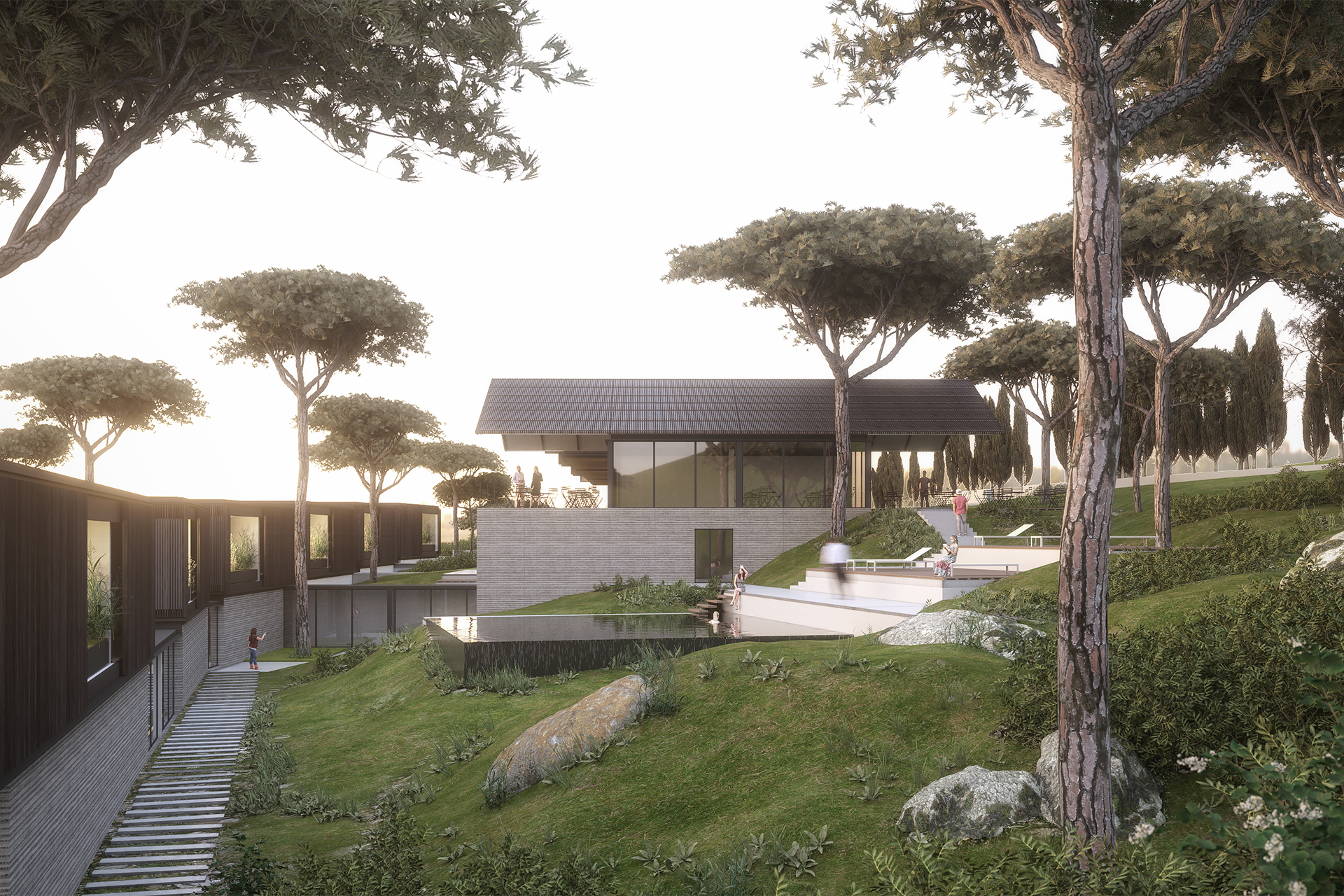
Cédric Henry ©
Hvar Star Residence
2017 H02
Located on the island of Hvar, off the Croatian coast, Hvar Star Hotel is a 4* hotel complex of 4200m2. The project is located in a site descending towards the sea, dotted with pine trees and rocks, with a surface area of 5249m2. Although it does not have direct access to the sea, the plot still offers exceptional views of the Adriatic Sea.
The program aims to combine the comfort of a holiday home with the services of a hotel, based on the Apart-hotel model. Each unit has its own garden, kitchen and swimming pool. There are also communal areas, such as a communal swimming pool and restaurant. In total, the project has 33 rooms in 13 units ranging from 138m2 to 177m2.
The main challenge was to respond to significant programmatic expectations while preserving the original beauty of the site.
This concern was addressed both in plan and cross-section. Thus, the project follows the slope of the site; this choice makes it possible both to offer a view of the sea to all the units and to limit the use of dynamite which would have distorted the mountain. At the same time, all the trees in the plot were listed and conditioned the location of the building.
The project is structured around 2 parallel built strips, inserted in the slope and interspersed with faults of 2m50 between axes. This general composition makes it possible to distinguish 10 bodies of buildings benefiting from 4 facades, connected at the back by a corridor. A structural grid of 5m, interrupted by the faults, governs the whole project. This last one allows to optimize the structural organization of the concrete poured in place. From the street, the project appears as a series of R+2 constructions, placed between the pine trees.
Finally, the work on materiality extends this desire to integrate the project into the landscape. The base, covered with a stone facing, anchors the building in the ground and assimilates it to the surrounding rock.
The R+1, clad with F-Clad (Ductal) panels, detaches the units from this artificial ground. Finally, the R+2, entirely clad with burnt Accoya cladding and opening shutters, blends in among the pine trunks.

