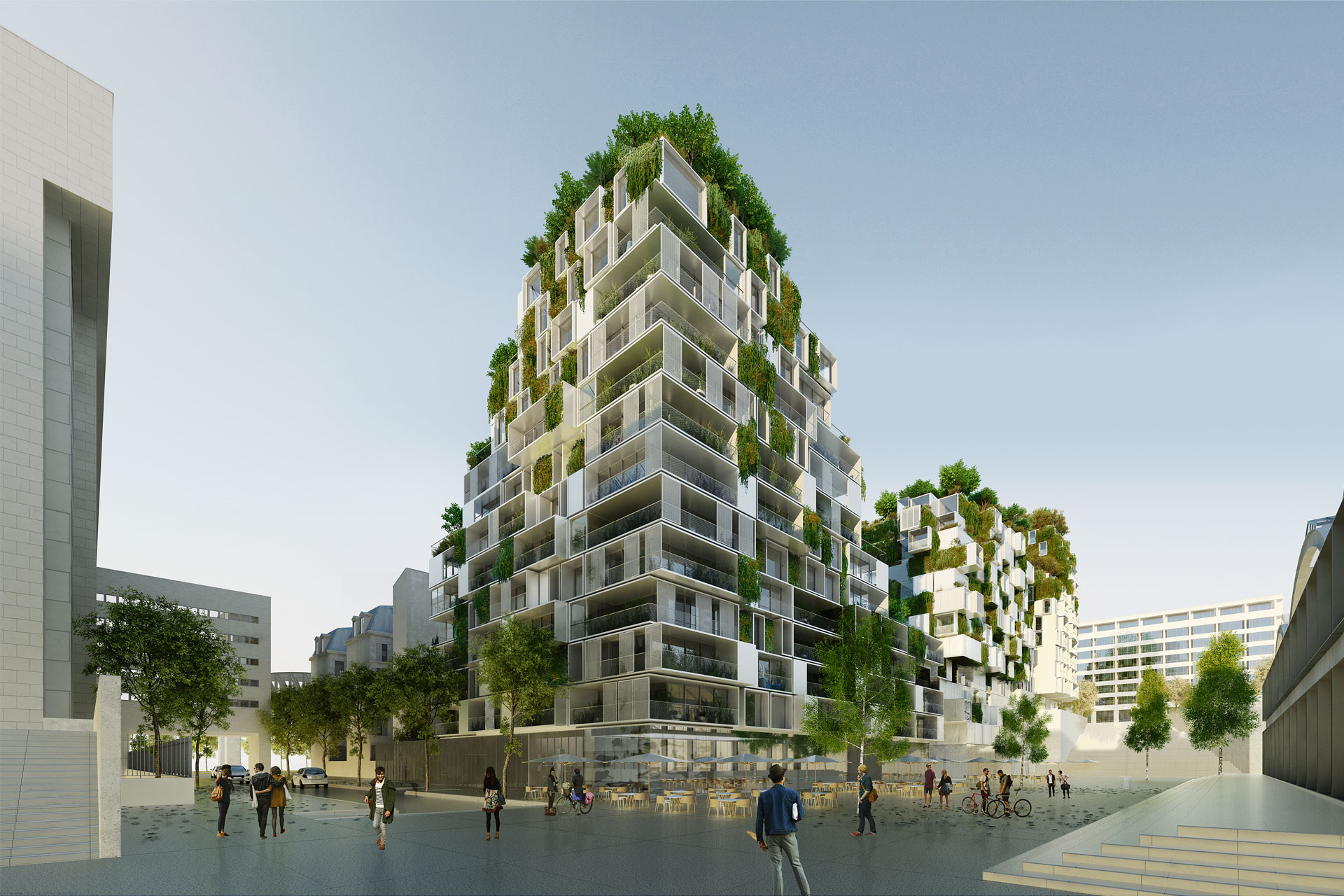
© Tristan SPELLA

© Tristan SPELLA
Jardins numériques
2015 L01
A homogenous front for the Halle Freyssinet. Located right in front of the main entrance of the Halle and at the end of the promenade, the T10 plot offers the opportunity to highlight the great landscape but also an exceptional position to create housing, open to the north on the city and to the south on the roofs of the Halle Freyssinet. We have opted for a global approach that places as much emphasis on general unity as on individuality, in order to offer the best framework on the scale of the market. While completing the existing building, our project draws a stage that serves the development of the Halle in a necessarily unified ensemble that meets the very large dimension of the historic building. This project is conceived as a synthesis, an articulation, a landscape both monumental and sensitive to small scale, a metaphor of the urban fabric. The project is born of the balance between a unique set of parts that restore complex architectural scales. However, each program (social housing, student housing, intermediate housing) is different from the other, although a common theme helps preserve the unity of the whole in relation to the scale of the hall. “False twins but true friends”, the programs are composed according to a Pixel aesthetic, a stacking logic serving the expression of the smallest parts of the program, the cell, the apartment, the bedroom or even the closet. This logic of stacking generates an approximation of the limit which makes the exact outline of the buildings blurry and accentuates the visual relations between the 3 programmatic elements but also with the buildings of the neighbor’s plot. A dynamic of variation, as the result of the stacking of the smallest unit, like a habitat issued from a natural process, the global form allows a great flexibility of development as well as variations specific to each lot: links are established between the project and its immediate or distant environment, between the different components of the project. Simple technical solutions have been used for the construction of the building. The “stacking” of the volumes is done in a very rigorous frame that allows a simple loads descent, which can be carried out without great technical sophistication. For this facade, a common catalog is set up: a base frame of about 2.70m by 2.70m is declined throughout the project, a secondary metal framework is attached to the concrete structure constituting the base of the project. It is dressed in different elements in ductal, prefabricated and able to meet the varied uses proposed in response to the program, while offering a great life expectancy to the project. This choice of material, a thin and high performance concrete is a reference to the Halle Freyssinet and its remarkable structure by its finesse, 7cm reinforced concrete.

