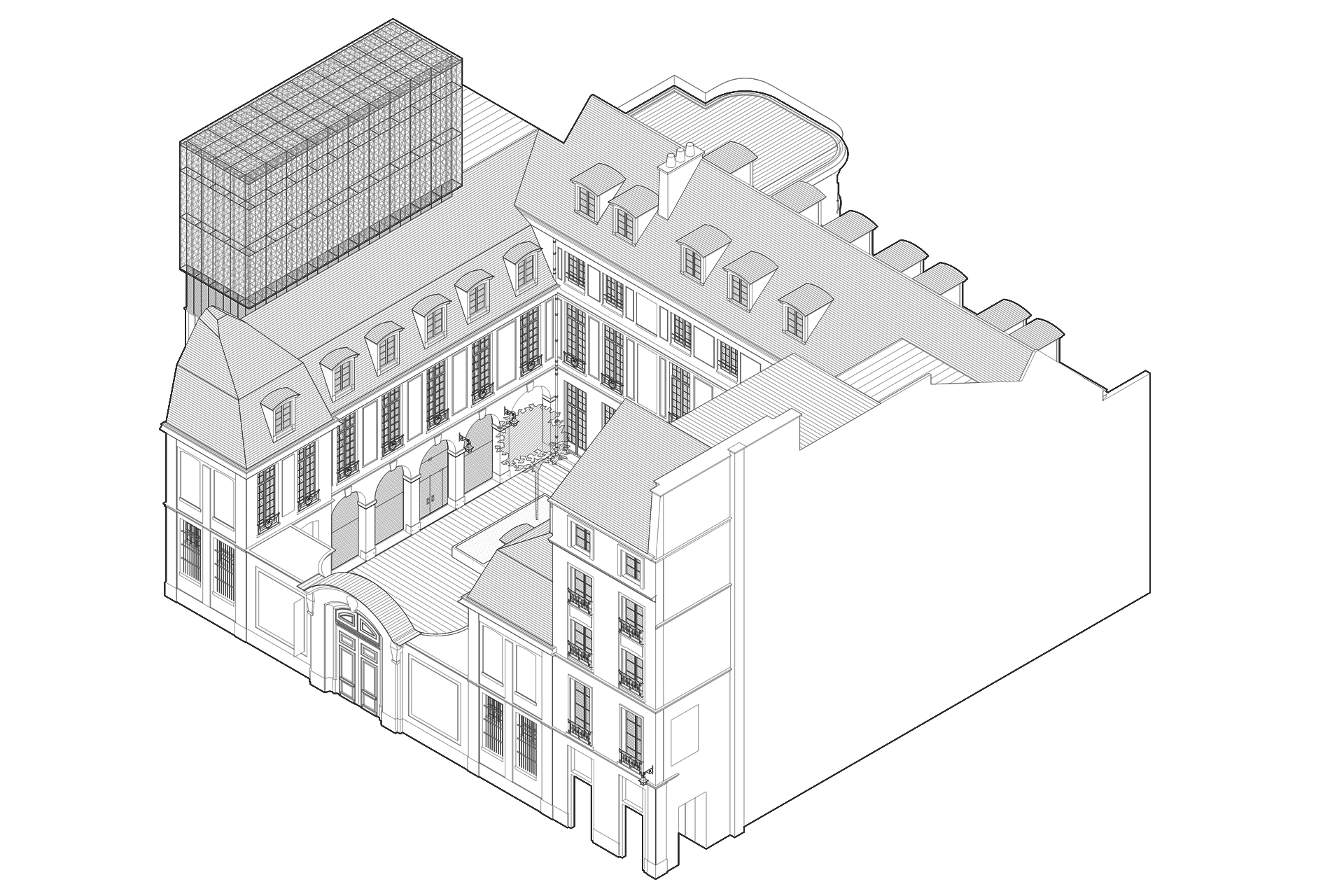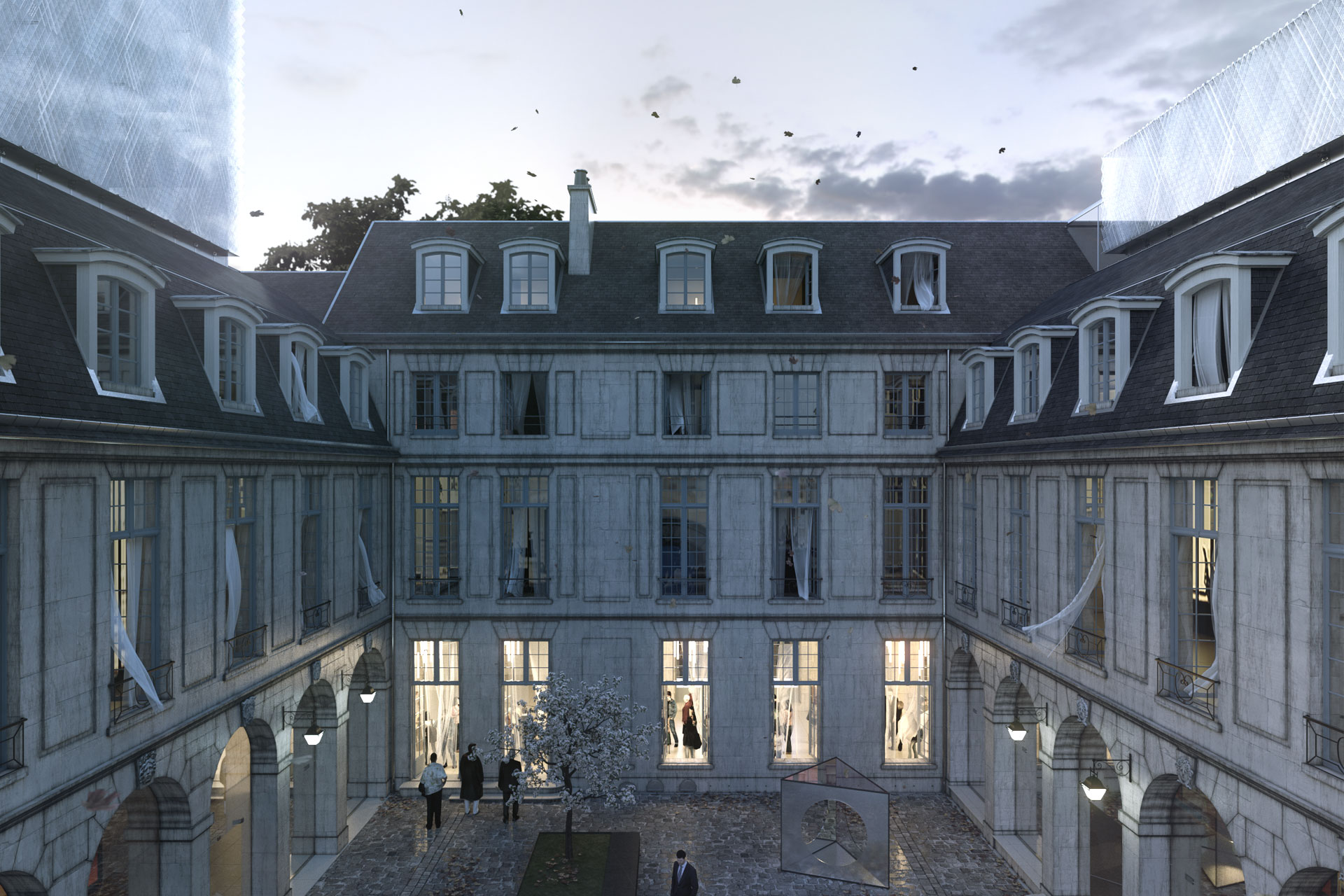
Global axonometry

Explode axonometry

© Cédric HENRY

Cross section
Hôtel de Coulanges
2015 E08
To innovate is to enhance the Parisian heritage. Developed within a team of investors, designers and future users, this project benefited from a rare opportunity: to be able to join different parties from the beginning of the design and programming process, so as to define a clear intervention strategy. The first step in the renewal of the building is the introduction of new uses and greater openness to the public. We propose to intervene on its fundamental elements – arcades, passages, interior facades, garden, courtyard, base and slightly elevated roof – to sketch the rebirth of the building. L’Hotel de la Mode is fashion’s town house, designed for its creators. A new ecosystem between courtyard and garden, dream of far horizons, the metropolis of Greater Paris and the emergence in the city of the Marais area, in perpetual renewal. This project will create a new interface between this emblematic area with the city. Facing three centuries of history both built and immaterial, our project takes into account all the dimensions of this living heritage, in perpetual evolution since its construction in the seventeenth century. We propose a light extension of the roof, in order to connect it to the neighbors. At night, it illuminates the Marais in the manner of a lantern. Taking advantage of its strategic position between the Center Georges Pompidou, the Place des Vosges, the Picasso Museum and the Maison Européenne de la Photographie, the Hotel offers extraordinary visibility to the new activities. In the same way, the resident artists will benefit from this wide opening on the city to share their work and present their creations. Innovation means investing new places and developing new services Our proposal is deliberately hybrid, mixing uses and punctuating the occupations to the rhythm of the Parisian seasons. The building is restructured as floors free of any partition in order to allow an optimized and intelligent density, respecting the history of this remarkable complex who has been transformed according to its clients over the years. This house for the creators is a polymorphous and modulable construction which is transformed according to the uses it hosts. They blend and complement each other to meet the needs of the users according to a calendar carefully managed by its occupants. Café, restaurant, boutiques, showrooms, concert halls, and conferences animate the Rue des Francs Bourgeois and the Jardin des Rosiers, in the basement and on the ground floor. Lounges, meeting rooms, open-spaces and tailor-made workshops organize the floors of this incubator of young creators, temporarily elected inhabitants of the house and its neighborhood. The whole is actively transformed in the year to host the events of the Parisian cultural life. Exhibitions, fairs, seminars and evenings will shape the new history of the Hotel de Coulanges, who saw the Marquise de Sévigné grow up.

