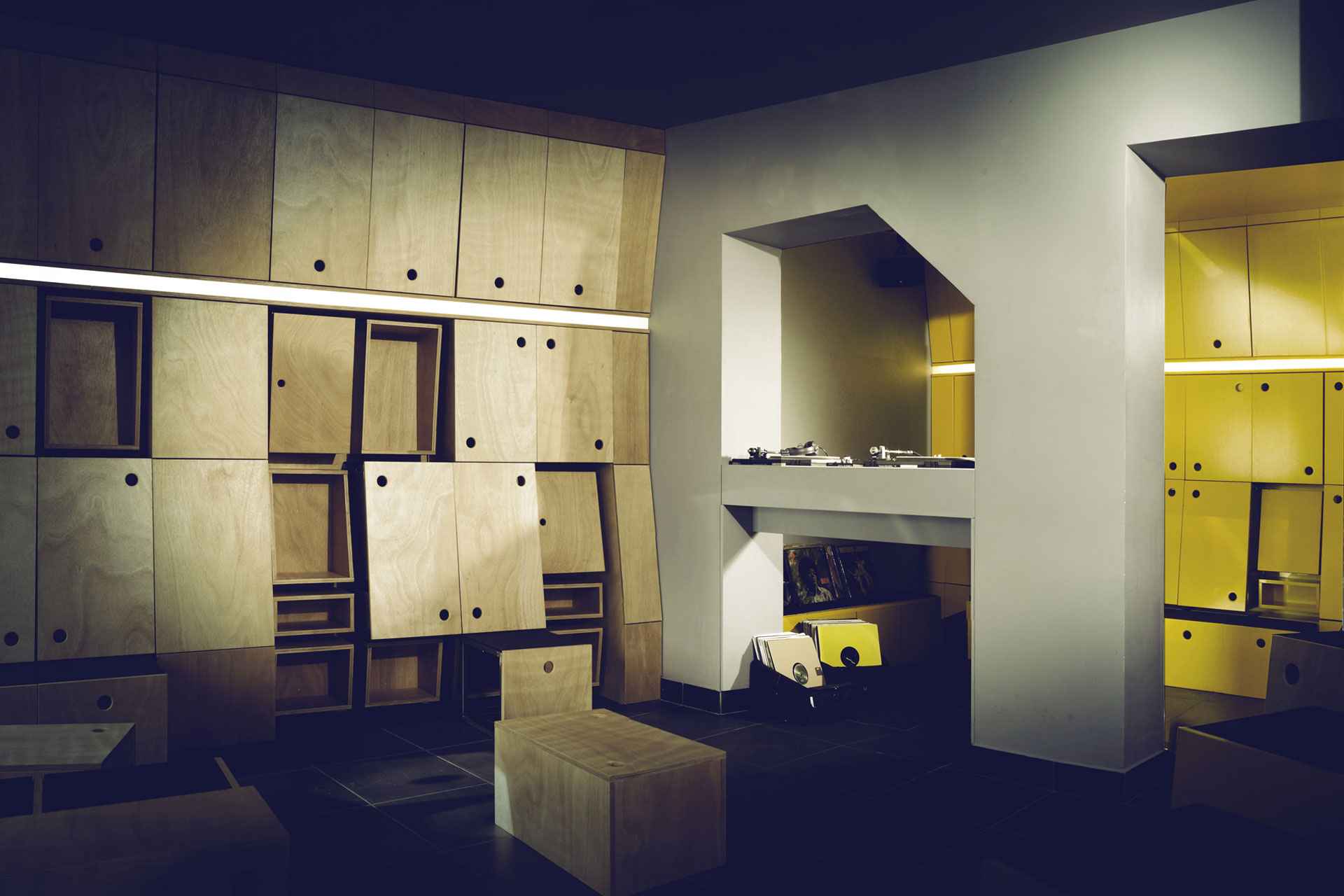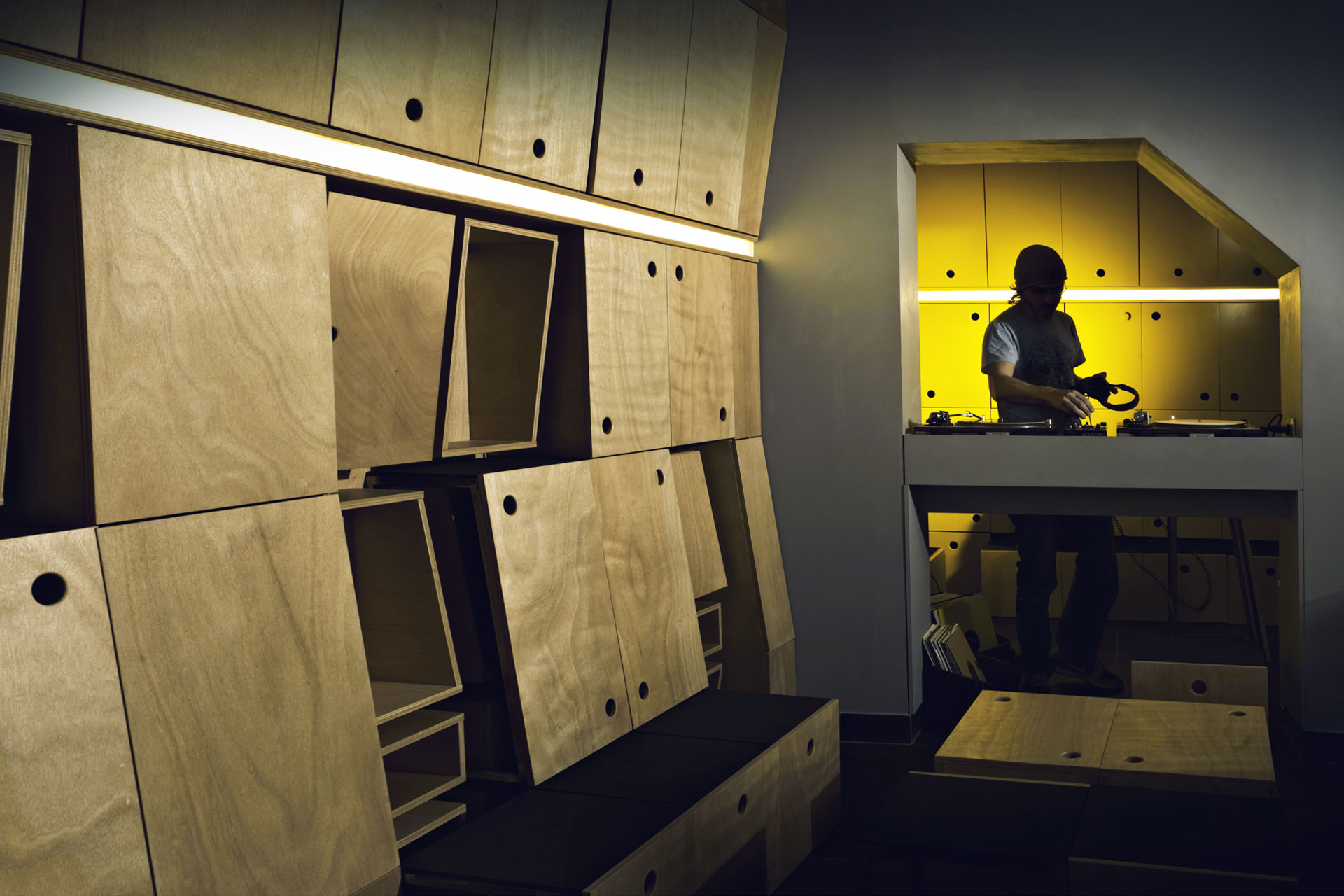
© Brice PELLESCHI

© Brice PELLESCHI
Minibar
2009 I05
The interior architecture of the premises of the minimal electronic music label “Minibar” is also minimal. Bar during the day, club at night, the concept store should be able to be modulated according to the time of day and the degree of musical intensity. The essential material of its design is wood, which makes up all the furniture. As soon as the place is transformed into a club, the tables, chairs and stools fit into the two large walls provided for this purpose, freeing up the central space. They are then used to store drinks, glasses, vinyls, etc. A rectangle cut out of the wall provides an area for musical speakers. The intervention is essentially oriented towards this musical aspect: wooden furniture covers the two walls, like boxes. These two walls offer an excellent acoustic quality, and the intensity of a line of white light that continues from one wall to the other and varies according to the bass gives the place a sensitive, reflective dimension.

